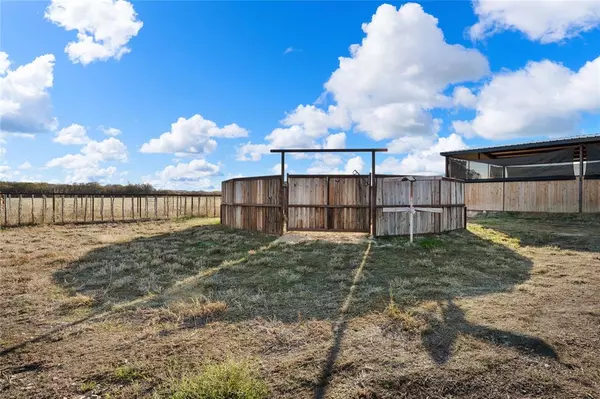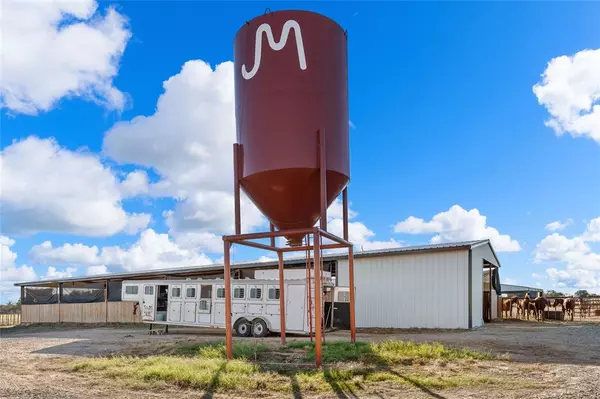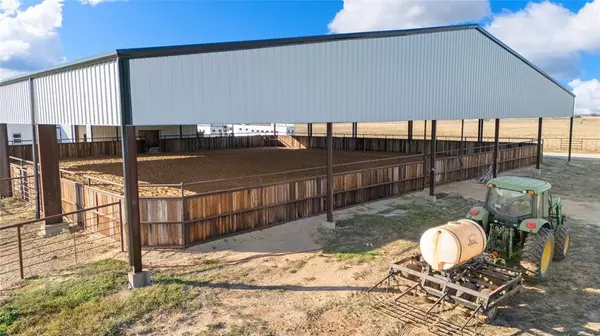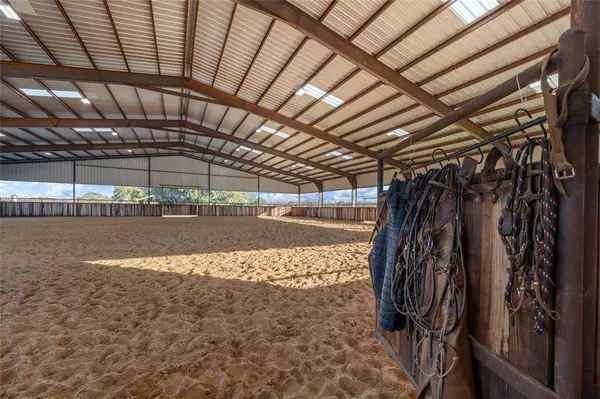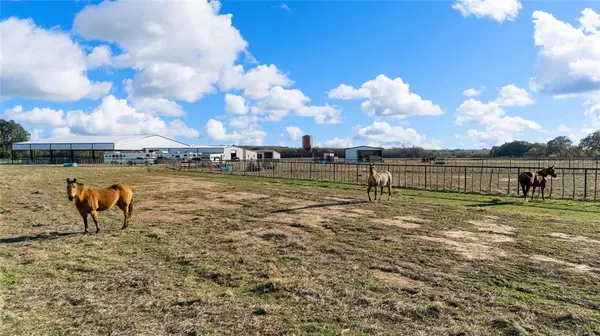4 Beds
3 Baths
2,278 SqFt
4 Beds
3 Baths
2,278 SqFt
Key Details
Property Type Single Family Home
Sub Type Farm/Ranch
Listing Status Active
Purchase Type For Sale
Square Footage 2,278 sqft
Price per Sqft $1,492
Subdivision J A Schnell - Abst 535
MLS Listing ID 20790655
Style Ranch
Bedrooms 4
Full Baths 3
HOA Y/N None
Year Built 2021
Lot Size 51.640 Acres
Acres 51.64
Property Description
A Horseman’s Dream in the Horse Capital of Texas!
This premier 51-acre cutting horse facility is a true gem located in Lipan, Texas. Tailored for the serious equestrian, this property seamlessly blends luxury living with world-class horse amenities.
Main Residence:
Gorgeous 3-bedroom, 3-bath farmhouse with office or optional guest bedroom.
Open-concept floor plan with vaulted ceilings and exposed wood beams.
Gourmet kitchen featuring a gas stove, marble countertops, and high-end finishes.
Luxury plank flooring throughout.
Fenced backyard, ideal for relaxing or entertaining.
Equestrian Facilities:
8-Stall Show Barn: Includes a tack room, bathroom, and wash rack, with stalls thoughtfully designed using durable pipe and creosote boards.
Covered Working Arena: Attached to the show barn for ultimate convenience.
23-Stall Colt Barn: Newly built and ready to meet all your training needs.
Two Spacious Apartments: Located behind the show barn, each unit features:
Open living, dining, and full kitchen areas.
A separate bedroom and full bathroom.
Front and back access for privacy and flexibility.
Additional Features:
Round pen.
Horse walker.
Multiple turnout pastures for exercise and grazing.
The Ideal Location:
Lipan is the heart of the Horse Capital of Texas, offering a thriving equestrian community and top-tier infrastructure for horse training and competitions. Located just 30 min to Stephenville, 30 min to Weatherford and 1 hour to Fort Worth.
This property is not just a horse facility; it’s a lifestyle. From the thoughtfully designed barns and arenas to the luxurious farmhouse and apartments, every detail has been crafted with the horseman in mind.
Schedule a tour today to see this one-of-a-kind property for yourself!
Location
State TX
County Hood
Direction From Lipan hread south. Property is on the curve about a mile down. There's a sign at the gate.
Rooms
Dining Room 1
Interior
Interior Features Built-in Features, Decorative Lighting, Double Vanity, Eat-in Kitchen, Kitchen Island, Natural Woodwork, Open Floorplan, Pantry, Vaulted Ceiling(s), Walk-In Closet(s)
Heating Central, Electric, Fireplace Insert, Propane
Cooling Central Air, Electric
Flooring Carpet, Engineered Wood
Fireplaces Number 1
Fireplaces Type Living Room
Appliance Built-in Gas Range, Dishwasher, Dryer, Gas Oven, Gas Range, Gas Water Heater, Ice Maker, Plumbed For Gas in Kitchen, Refrigerator, Tankless Water Heater, Vented Exhaust Fan, Washer
Heat Source Central, Electric, Fireplace Insert, Propane
Laundry Electric Dryer Hookup, In Hall, Utility Room, Other
Exterior
Garage Spaces 2.0
Fence Back Yard, Barbed Wire, Cross Fenced, Full, Pipe
Utilities Available Aerobic Septic, Co-op Electric, Private Sewer, Private Water, Propane
Roof Type Metal
Total Parking Spaces 7
Garage Yes
Building
Lot Description Acreage
Story One
Foundation Pillar/Post/Pier
Level or Stories One
Structure Type Board & Batten Siding
Schools
Elementary Schools Lipan
Middle Schools Lipan
High Schools Lipan
School District Lipan Isd
Others
Restrictions No Divide
Ownership Bar M Enterprises LLC
Acceptable Financing 1031 Exchange, Cash, Contact Agent, Conventional
Listing Terms 1031 Exchange, Cash, Contact Agent, Conventional
Special Listing Condition Aerial Photo

Find out why customers are choosing LPT Realty to meet their real estate needs


