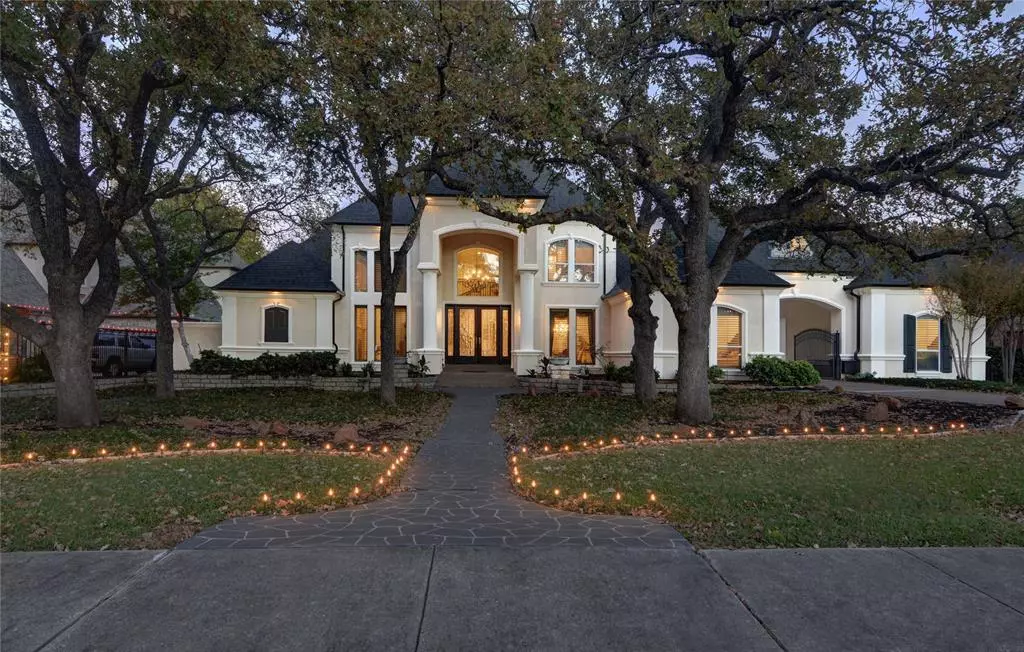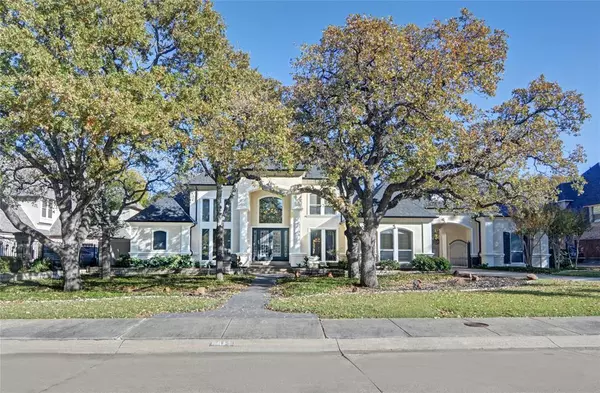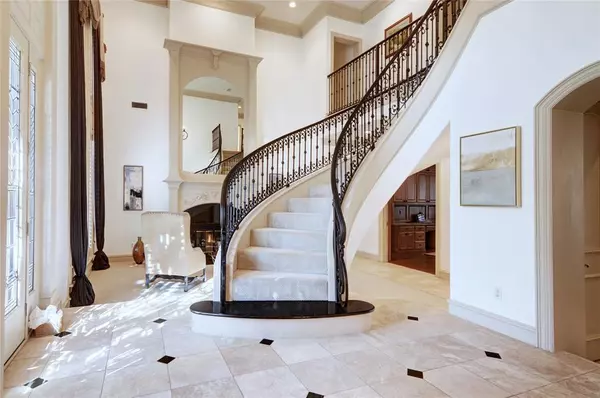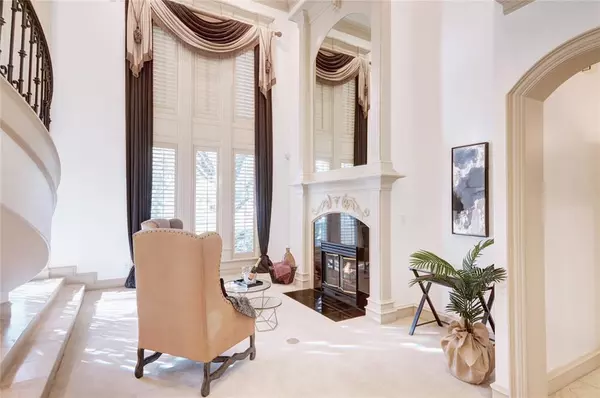
5 Beds
7 Baths
6,444 SqFt
5 Beds
7 Baths
6,444 SqFt
Key Details
Property Type Single Family Home
Sub Type Single Family Residence
Listing Status Active
Purchase Type For Sale
Square Footage 6,444 sqft
Price per Sqft $256
Subdivision Oakbrook Hills Add
MLS Listing ID 20762237
Style Mediterranean,Traditional,Other
Bedrooms 5
Full Baths 5
Half Baths 2
HOA Fees $1,300/ann
HOA Y/N Mandatory
Year Built 1998
Annual Tax Amount $21,801
Lot Size 0.554 Acres
Acres 0.554
Lot Dimensions 115x207
Property Description
This unique home features a large backyard oasis, complete with a fountain centerpiece and a covered deck, perfect for outdoor relaxation and entertaining. The property is also equipped with a surround sound system indoors and outdoors, allowing you to enjoy your favorite music throughout the entire space.
Upstairs, you'll find a kitchenette and bath conveniently located near the media and game rooms—ideal for movie nights or game days. For those working from home, the first floor offers a beautiful, spacious office with plenty of built-in cabinets and a lovely view of the expansive backyard.
This home is a must-see for anyone looking for luxury, comfort, and versatility all in one!
Buyer and buyer's agent must verify all the informations, include MLS details, schools , ETC and all the measurements.
Location
State TX
County Tarrant
Direction Use GPS!
Rooms
Dining Room 2
Interior
Interior Features Cable TV Available, Cedar Closet(s), Chandelier, Decorative Lighting, Double Vanity, Eat-in Kitchen, Flat Screen Wiring, Granite Counters, High Speed Internet Available, In-Law Suite Floorplan, Kitchen Island, Multiple Staircases, Open Floorplan, Other, Pantry, Walk-In Closet(s)
Heating Central, Electric, Fireplace(s), Natural Gas
Cooling Ceiling Fan(s), Central Air, Other
Flooring Carpet, Ceramic Tile, Combination, Marble, Wood
Fireplaces Number 3
Fireplaces Type Gas, Great Room, Living Room, Master Bedroom
Equipment Home Theater, Other
Appliance Built-in Gas Range, Built-in Refrigerator, Dishwasher, Disposal, Electric Oven, Gas Cooktop, Gas Range, Microwave, Double Oven, Plumbed For Gas in Kitchen, Refrigerator, Trash Compactor, Other
Heat Source Central, Electric, Fireplace(s), Natural Gas
Laundry Electric Dryer Hookup, Gas Dryer Hookup, Full Size W/D Area, Washer Hookup, Other
Exterior
Exterior Feature Covered Patio/Porch, Rain Gutters, Lighting, Outdoor Grill, Private Yard, Other
Garage Spaces 3.0
Carport Spaces 2
Fence Fenced, Full, Gate, Wood
Utilities Available Asphalt, Cable Available, City Sewer, City Water, Concrete, Electricity Available, Electricity Connected, Natural Gas Available, Sidewalk
Roof Type Composition
Total Parking Spaces 3
Garage Yes
Building
Lot Description Few Trees, Landscaped, Lrg. Backyard Grass, Many Trees, Sprinkler System
Story Two
Foundation Slab, Other
Level or Stories Two
Structure Type Concrete,Stucco,Unknown,Other
Schools
Elementary Schools Colleyville
Middle Schools Colleyville
High Schools Grapevine
School District Grapevine-Colleyville Isd
Others
Restrictions Other
Ownership Of Record
Acceptable Financing Cash, Conventional
Listing Terms Cash, Conventional


Find out why customers are choosing LPT Realty to meet their real estate needs






