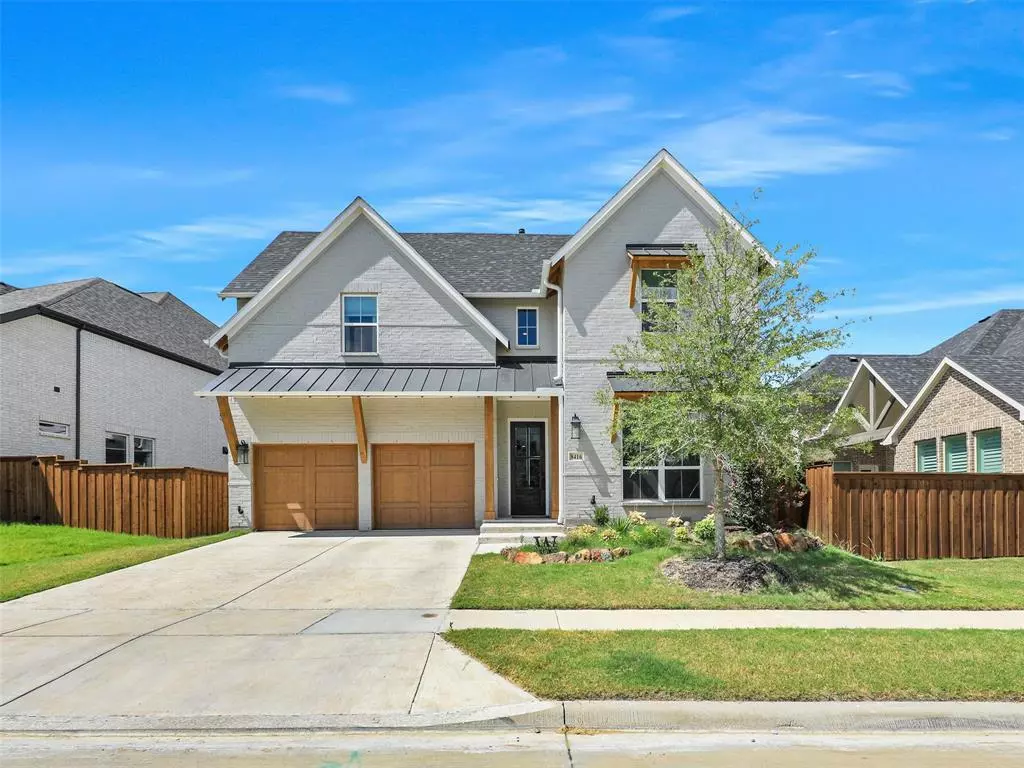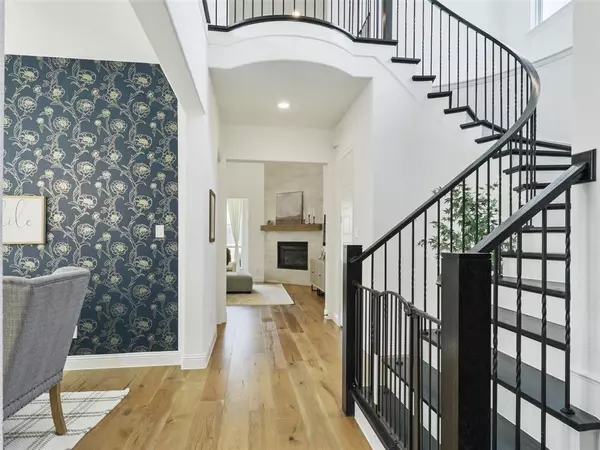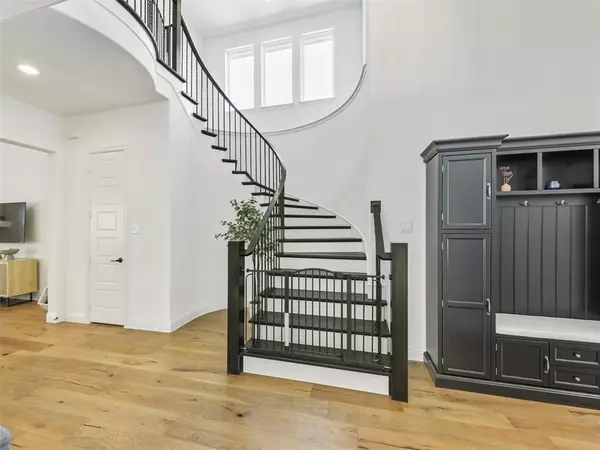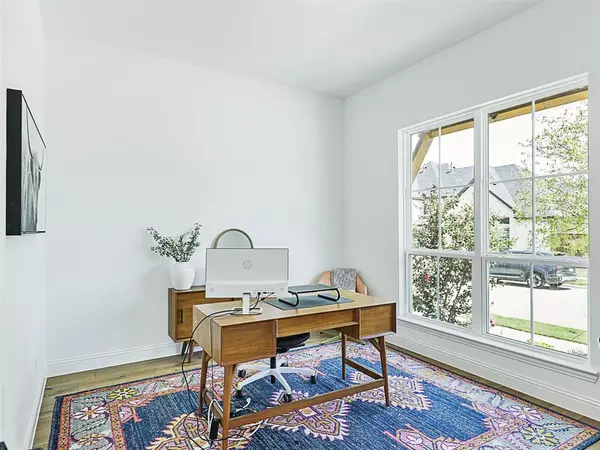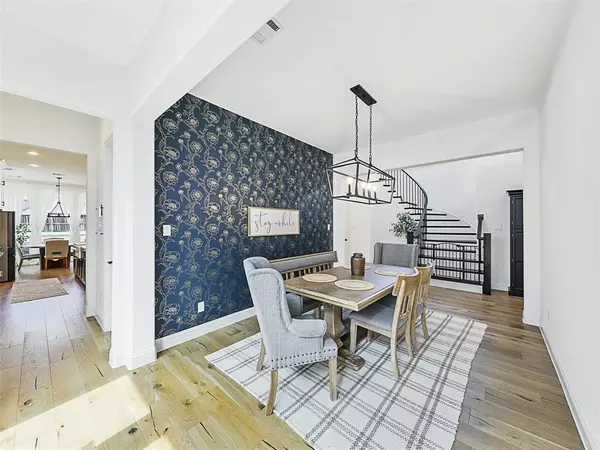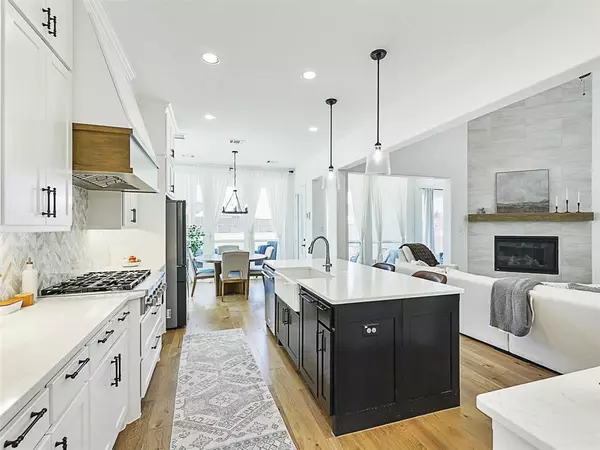4 Beds
5 Baths
3,446 SqFt
4 Beds
5 Baths
3,446 SqFt
Key Details
Property Type Single Family Home
Sub Type Single Family Residence
Listing Status Active
Purchase Type For Sale
Square Footage 3,446 sqft
Price per Sqft $268
Subdivision The Tribute Westbury Phase 4
MLS Listing ID 20787662
Bedrooms 4
Full Baths 4
Half Baths 1
HOA Fees $1,200/ann
HOA Y/N Mandatory
Year Built 2022
Annual Tax Amount $17,711
Lot Size 9,147 Sqft
Acres 0.21
Property Description
Location
State TX
County Denton
Community Club House, Community Pool, Golf, Marina, Playground, Tennis Court(S)
Direction GPS
Rooms
Dining Room 2
Interior
Interior Features Cable TV Available, Decorative Lighting, High Speed Internet Available, Kitchen Island, Open Floorplan
Heating Central, Zoned
Cooling Electric
Flooring Carpet, Wood
Fireplaces Number 1
Fireplaces Type Electric, Gas Logs
Appliance Dishwasher, Disposal, Gas Cooktop, Microwave, Double Oven, Plumbed For Gas in Kitchen
Heat Source Central, Zoned
Laundry Full Size W/D Area, Washer Hookup
Exterior
Exterior Feature Covered Patio/Porch, Rain Gutters
Garage Spaces 2.0
Fence Wood
Community Features Club House, Community Pool, Golf, Marina, Playground, Tennis Court(s)
Utilities Available City Sewer, City Water, Curbs, Sidewalk, Underground Utilities
Roof Type Composition
Total Parking Spaces 2
Garage Yes
Building
Lot Description Interior Lot, Landscaped, Lrg. Backyard Grass, Sprinkler System, Subdivision
Story Two
Foundation Slab
Level or Stories Two
Schools
Elementary Schools Prestwick K-8 Stem
Middle Schools Lowell Strike
High Schools Little Elm
School District Little Elm Isd
Others
Ownership See agent

Find out why customers are choosing LPT Realty to meet their real estate needs

