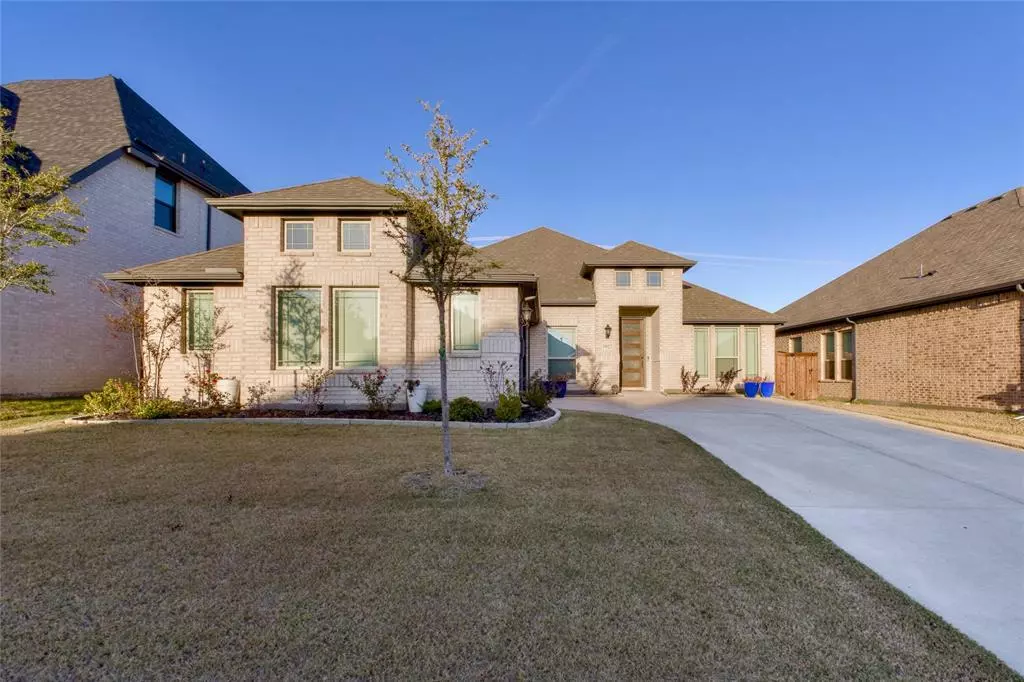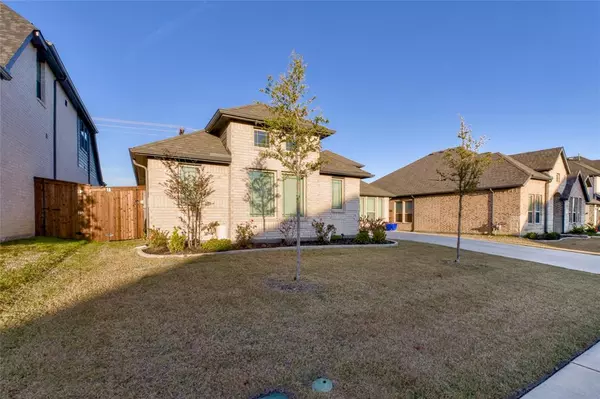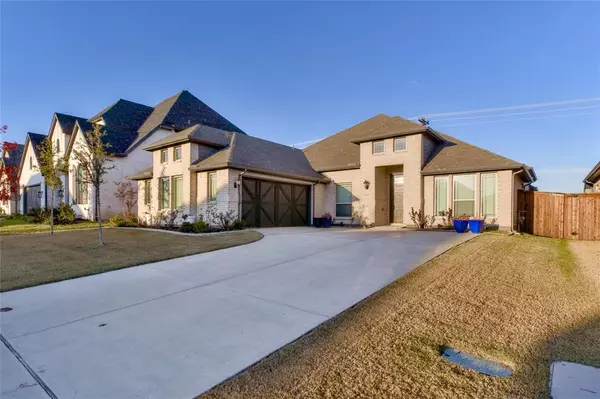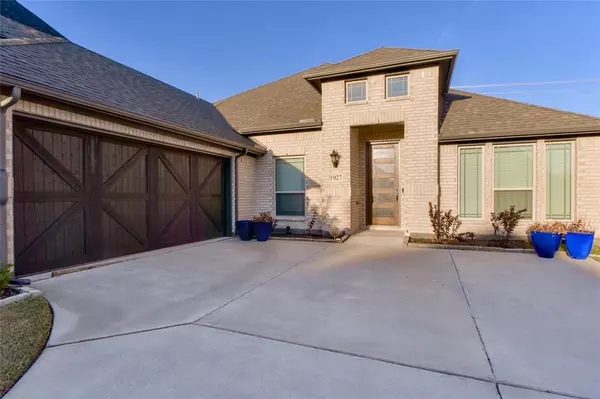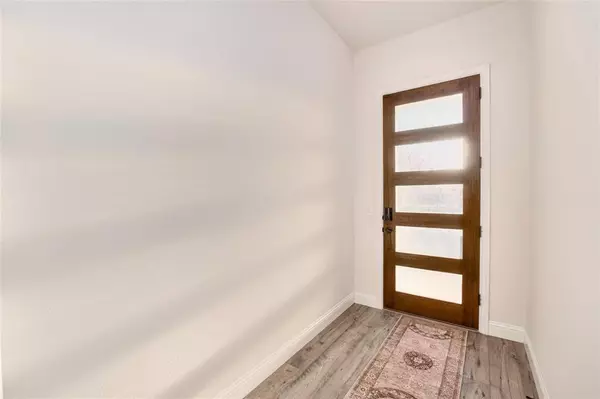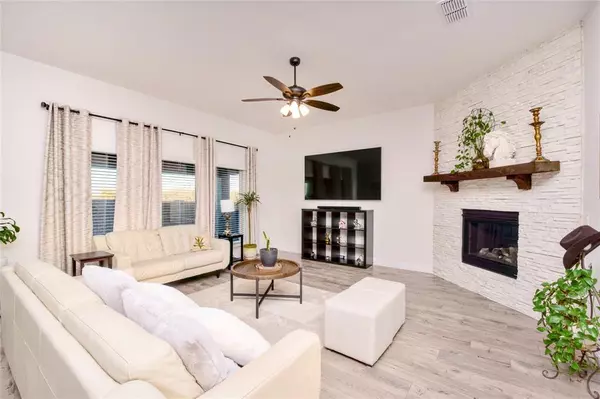4 Beds
3 Baths
2,253 SqFt
4 Beds
3 Baths
2,253 SqFt
Key Details
Property Type Single Family Home
Sub Type Single Family Residence
Listing Status Active
Purchase Type For Sale
Square Footage 2,253 sqft
Price per Sqft $228
Subdivision Sonoma Verde Ph 4B
MLS Listing ID 20786331
Style Traditional
Bedrooms 4
Full Baths 3
HOA Fees $195/qua
HOA Y/N Mandatory
Year Built 2022
Annual Tax Amount $7,040
Lot Size 7,187 Sqft
Acres 0.165
Property Description
Welcome to this beautiful home in the Rockwall community!
Nearly New & Upgraded:
This home is just under two years old and comes with tons of custom upgrades.
Stunning Views:
Enjoy the most beautiful sunsets and morning views that brighten your every day.
Great Value:
One of the lowest-priced homes in the sought-after Sonoma Verde Phase 4 subdivision, this gem is ready for a quick sale!
Prime Location:
Located just minutes from Lake Ray Hubbard and The Harbor Rockwall Town Center, fun and convenience are always close by.
Spacious & Modern Layout:
With 4 beds, 3 baths, and 2,253 square feet of living space—including a spacious 2-car garage—this home perfectly blends comfort and style for young families or anyone young at heart.
Cozy Living Room:
Relax by the striking stone fireplace while enjoying stunning luxury vinyl plank flooring throughout.
Chef's Kitchen:
The modern island kitchen boasts elegant granite countertops, a powerful gas cooktop, and a built-in oven—ideal for whipping up your favorite meals.
Luxurious Primary Suite:
The expansive primary suite features an ensuite bath with an extended walk-in shower (complete with seamless glass doors), a stylish dual vanity, and a roomy walk-in closet.
Extra Convenience:
Bedroom 4 offers its own private bath and dual closets for added ease.
Outdoor Enjoyment:
Imagine relaxing on the covered patio as you watch the sunrise and sunset over the greenbelt, or see kids playing football in the oversized, privacy-fenced backyard.
Resort-Style Living:
Experience a community that offers a true resort-style lifestyle with festive social gatherings where memories and friendships are made.
Don't let this opportunity pass you by—schedule your showing today
Location
State TX
County Rockwall
Community Playground, Pool, Sidewalks
Direction From Hwy 205, turn right onto Via Toscana Ln, at the traffic circle, take the 2nd exit onto Bertino Way, turn left onto San Donato Ln, turn left onto Frediano Ln, home will be on the right.
Rooms
Dining Room 1
Interior
Interior Features Cable TV Available, Double Vanity, Flat Screen Wiring, Granite Counters, High Speed Internet Available, Kitchen Island, Open Floorplan, Pantry, Smart Home System, Sound System Wiring, Walk-In Closet(s), Second Primary Bedroom
Heating Central, Fireplace(s), Natural Gas
Cooling Ceiling Fan(s), Central Air, Electric
Flooring Carpet, Laminate, Tile
Fireplaces Number 1
Fireplaces Type Gas, Gas Starter, Living Room, Stone
Appliance Built-in Gas Range, Dishwasher, Disposal, Microwave
Heat Source Central, Fireplace(s), Natural Gas
Laundry Electric Dryer Hookup, Utility Room, Full Size W/D Area
Exterior
Exterior Feature Covered Patio/Porch, Rain Gutters, Lighting
Garage Spaces 2.0
Fence Back Yard, Wood
Community Features Playground, Pool, Sidewalks
Utilities Available Cable Available, City Sewer, City Water, Curbs, Electricity Connected, Individual Gas Meter, Individual Water Meter, Natural Gas Available, Sidewalk, Underground Utilities
Roof Type Composition,Shingle
Total Parking Spaces 2
Garage Yes
Building
Lot Description Adjacent to Greenbelt, Few Trees, Flag Lot, Level, Sprinkler System, Subdivision
Story One
Foundation Slab
Level or Stories One
Structure Type Brick
Schools
Elementary Schools Sharon Shannon
Middle Schools Cain
High Schools Heath
School District Rockwall Isd
Others
Ownership Wade Foradory
Acceptable Financing Cash, Conventional, FHA, Texas Vet, VA Loan, Other
Listing Terms Cash, Conventional, FHA, Texas Vet, VA Loan, Other
Special Listing Condition Aerial Photo

Find out why customers are choosing LPT Realty to meet their real estate needs

