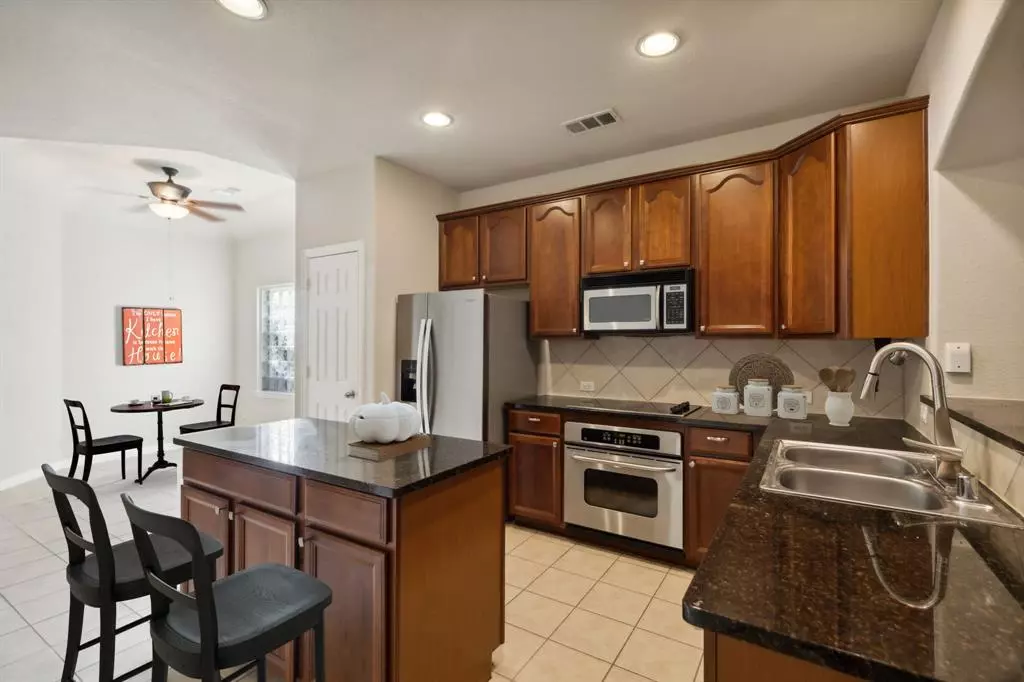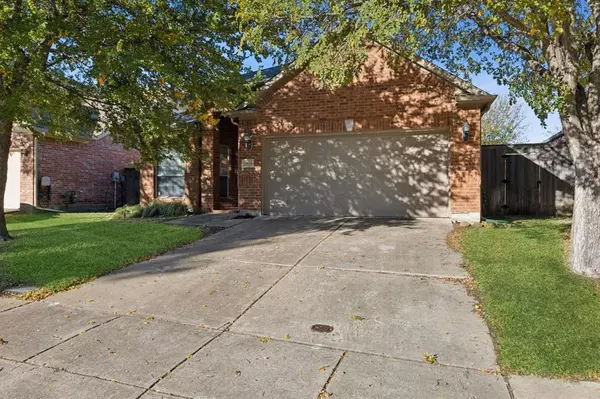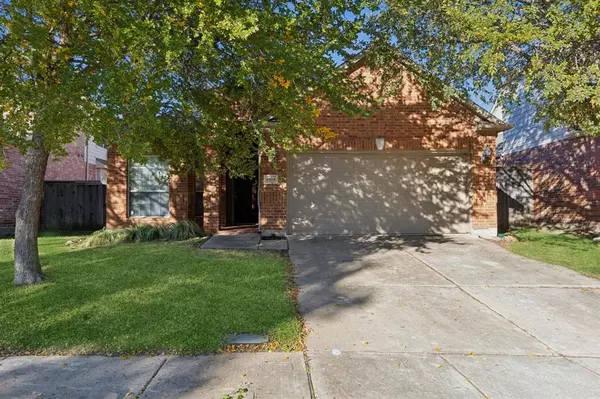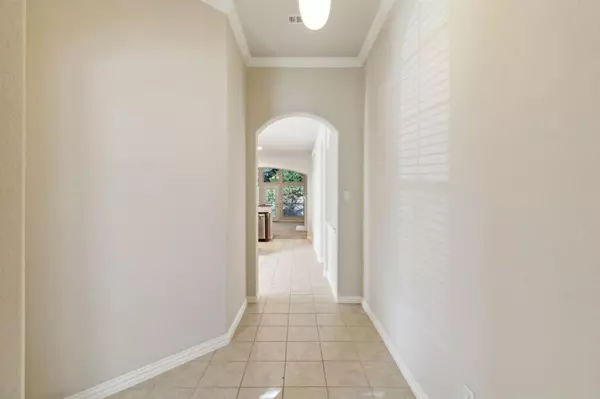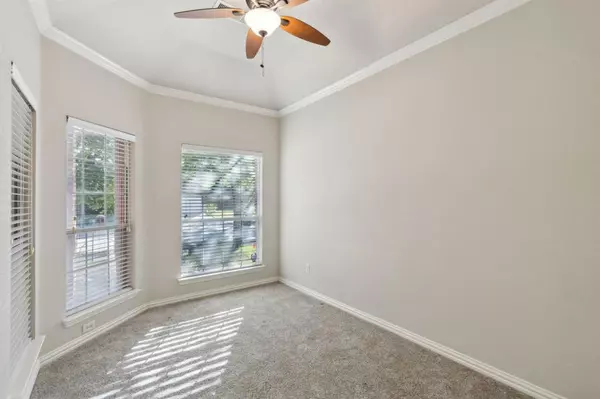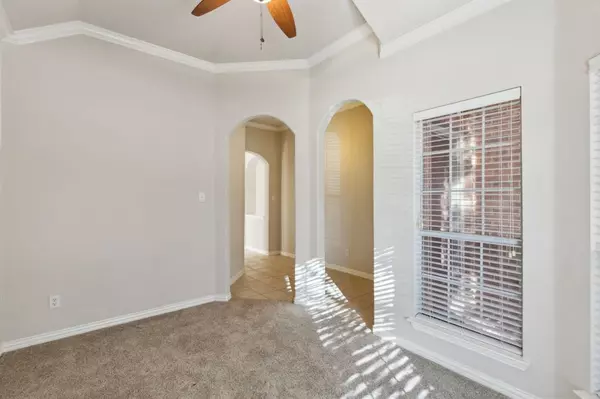3 Beds
2 Baths
1,756 SqFt
3 Beds
2 Baths
1,756 SqFt
OPEN HOUSE
Sat Jan 25, 3:00pm - 5:00pm
Key Details
Property Type Single Family Home
Sub Type Single Family Residence
Listing Status Active
Purchase Type For Sale
Square Footage 1,756 sqft
Price per Sqft $232
Subdivision Ridge Road Estates Ph 2-A
MLS Listing ID 20784527
Style Traditional
Bedrooms 3
Full Baths 2
HOA Fees $485/ann
HOA Y/N Mandatory
Year Built 2005
Annual Tax Amount $6,858
Lot Size 5,227 Sqft
Acres 0.12
Property Description
Location
State TX
County Collin
Community Community Pool, Playground
Direction From 190 & Alma, go North on Alma, turn right on Eldorado Parkway, right on Hudson Crossing (just before Ridge Road), left on Pine Ridge, right on Anita, right on Mason. Mason ends at Meridian. Turn right, home on left. SIY.
Rooms
Dining Room 2
Interior
Interior Features Decorative Lighting, Eat-in Kitchen, Granite Counters, High Speed Internet Available, Kitchen Island
Heating Central, Natural Gas
Cooling Central Air, Electric, Zoned
Flooring Carpet, Ceramic Tile
Fireplaces Number 1
Fireplaces Type Gas, Gas Starter
Appliance Dishwasher, Disposal, Electric Cooktop, Electric Oven, Gas Water Heater, Microwave
Heat Source Central, Natural Gas
Laundry Electric Dryer Hookup, Full Size W/D Area, Washer Hookup
Exterior
Garage Spaces 2.0
Fence Rock/Stone, Wood
Community Features Community Pool, Playground
Utilities Available Asphalt, City Sewer, City Water, Concrete, Curbs, Electricity Available, Electricity Connected, Individual Gas Meter, Individual Water Meter, Sewer Available
Roof Type Composition
Total Parking Spaces 2
Garage Yes
Building
Lot Description Interior Lot, Sprinkler System, Subdivision
Story One
Foundation Slab
Level or Stories One
Structure Type Brick
Schools
Elementary Schools Elliott
Middle Schools Scoggins
High Schools Centennial
School District Frisco Isd
Others
Ownership S Williams
Acceptable Financing Cash, Conventional, FHA, VA Loan
Listing Terms Cash, Conventional, FHA, VA Loan

Find out why customers are choosing LPT Realty to meet their real estate needs

