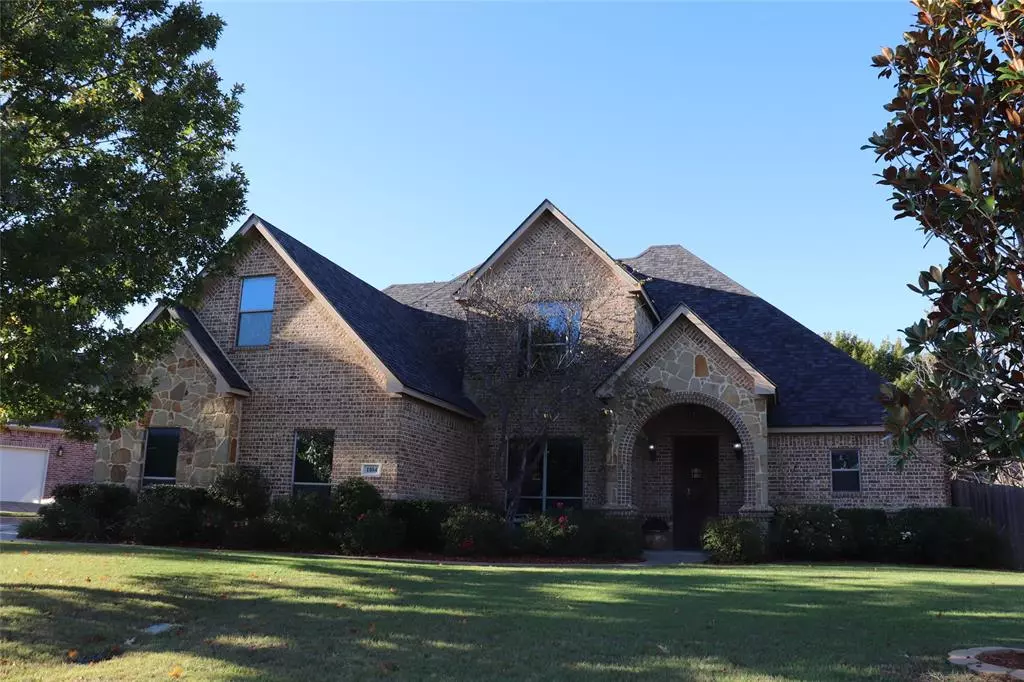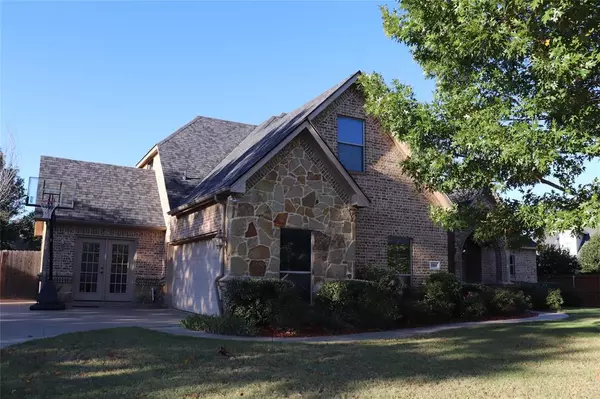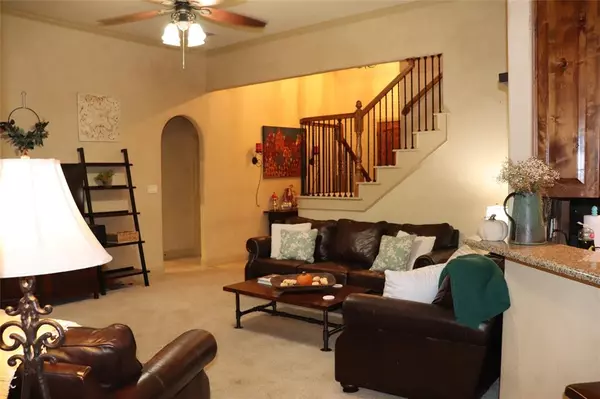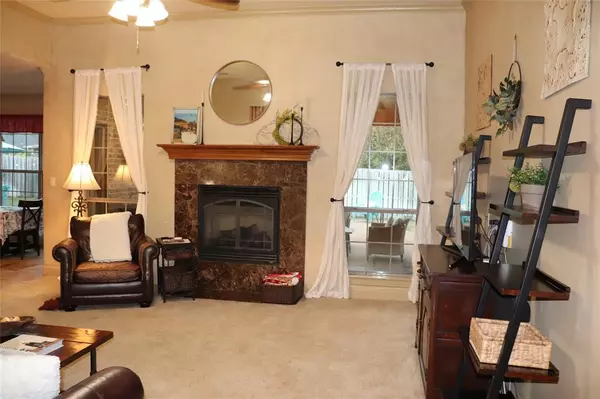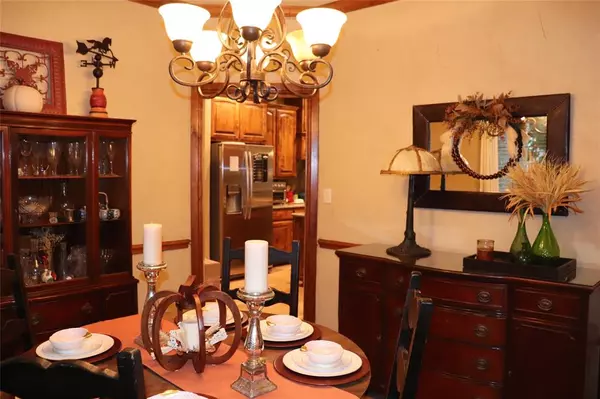5 Beds
3 Baths
2,931 SqFt
5 Beds
3 Baths
2,931 SqFt
Key Details
Property Type Single Family Home
Sub Type Single Family Residence
Listing Status Active
Purchase Type For Sale
Square Footage 2,931 sqft
Price per Sqft $175
Subdivision Berkley Heights
MLS Listing ID 20781748
Style Traditional
Bedrooms 5
Full Baths 3
HOA Y/N None
Year Built 2007
Annual Tax Amount $9,556
Lot Size 0.299 Acres
Acres 0.299
Property Description
This beautiful and roomy home features 5 spacious bedrooms and 3 full bathrooms, providing ample space for a growing family. The versatile bonus room can be used as a TV room, home office, or playroom. You'll love the abundant built-in storage and generous closet space throughout the home.
The well-appointed kitchen is a chef's dream with elegant granite countertops, plenty of cabinet space, and stainless steel appliances. A large utility room with convenient hanging rods and additional storage adds to the home's functionality.
Step outside to the backyard, where you can relax by the sparkling pool or enjoy time in the dedicated play area. Whether it's summer days or cool evenings, this space is perfect for both relaxation and entertaining.
With a ready-to-sell price, this home is a must-see for any large family looking for comfort, style, and plenty of room to grow. Don't miss out on this incredible opportunity!
Location
State TX
County Johnson
Direction From south Main . West at Westhill. Left at Berkley. Right on Lynnwood. SOP
Rooms
Dining Room 2
Interior
Interior Features Cable TV Available, Decorative Lighting, Granite Counters, Kitchen Island, Open Floorplan, Vaulted Ceiling(s), Walk-In Closet(s)
Heating Central, Natural Gas
Cooling Central Air, Electric
Fireplaces Number 1
Fireplaces Type Brick, Living Room
Appliance Dishwasher, Disposal, Electric Cooktop, Electric Oven, Microwave
Heat Source Central, Natural Gas
Exterior
Garage Spaces 2.0
Pool In Ground
Utilities Available All Weather Road, Cable Available, City Sewer, City Water, Curbs
Total Parking Spaces 2
Garage Yes
Private Pool 1
Building
Story Two
Foundation Slab
Level or Stories Two
Structure Type Brick
Schools
Elementary Schools Coleman
Middle Schools Ad Wheat
High Schools Cleburne
School District Cleburne Isd
Others
Ownership Morgan

Find out why customers are choosing LPT Realty to meet their real estate needs

