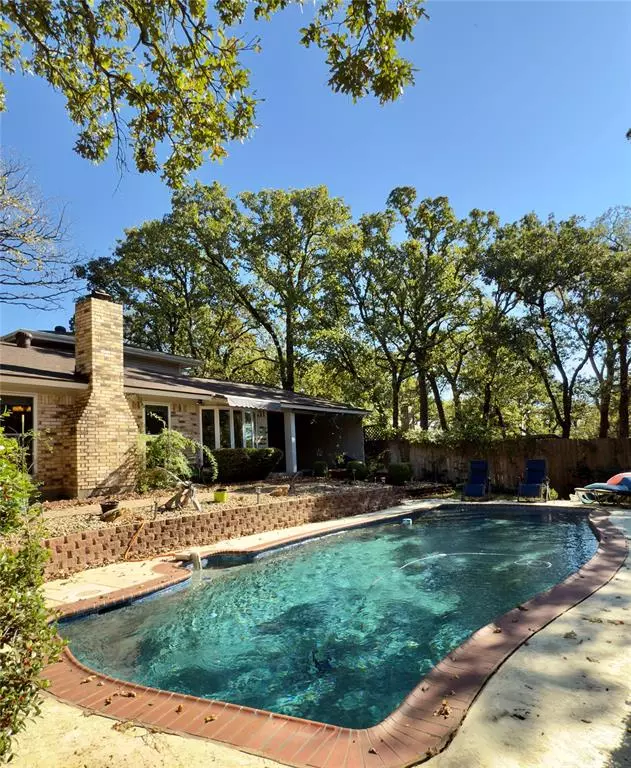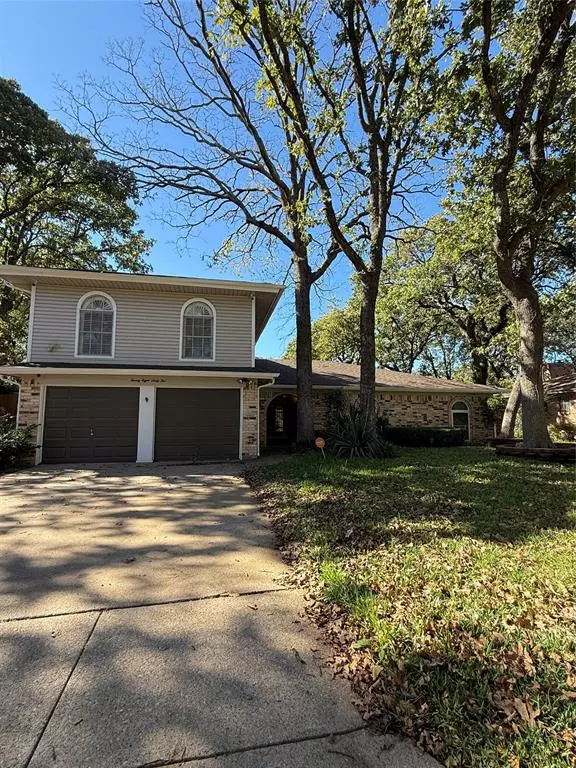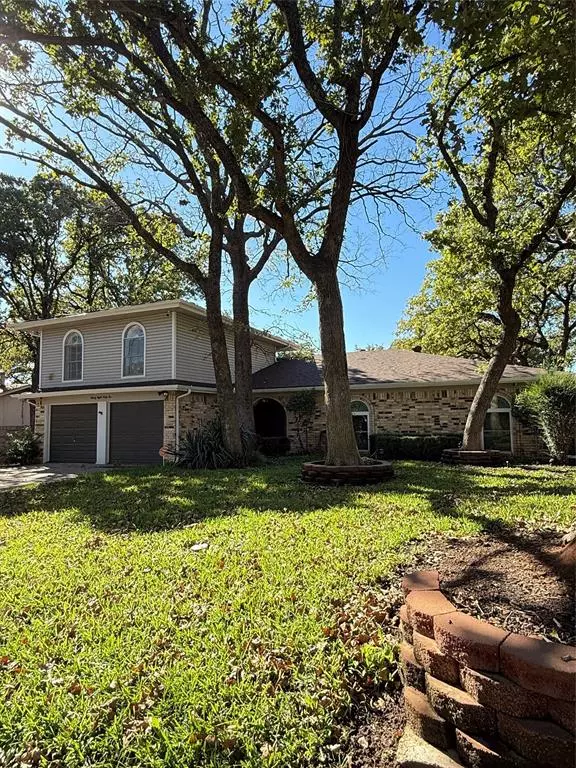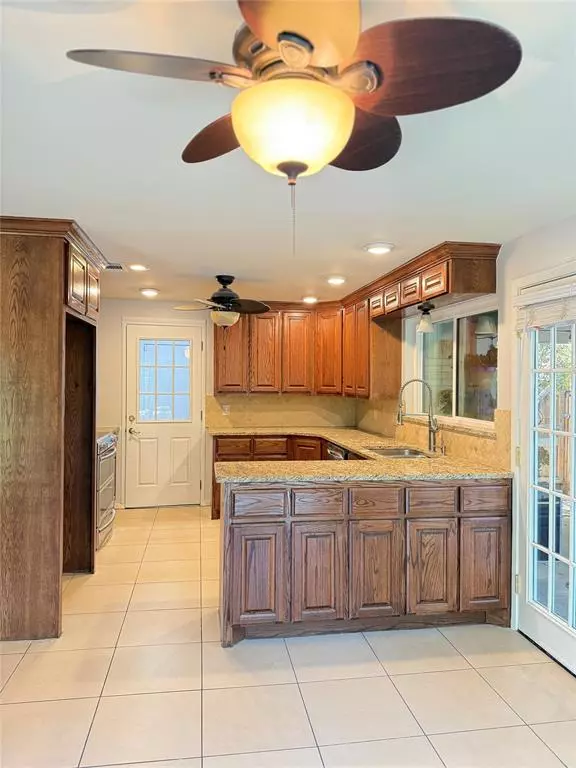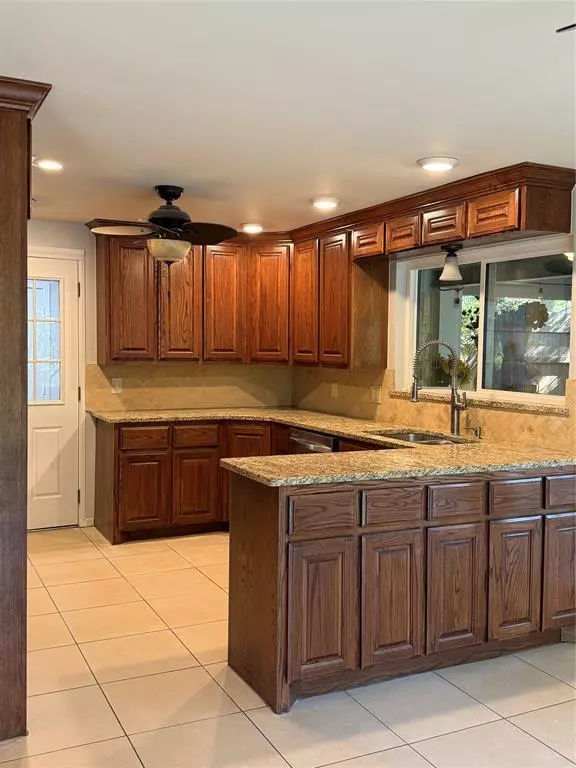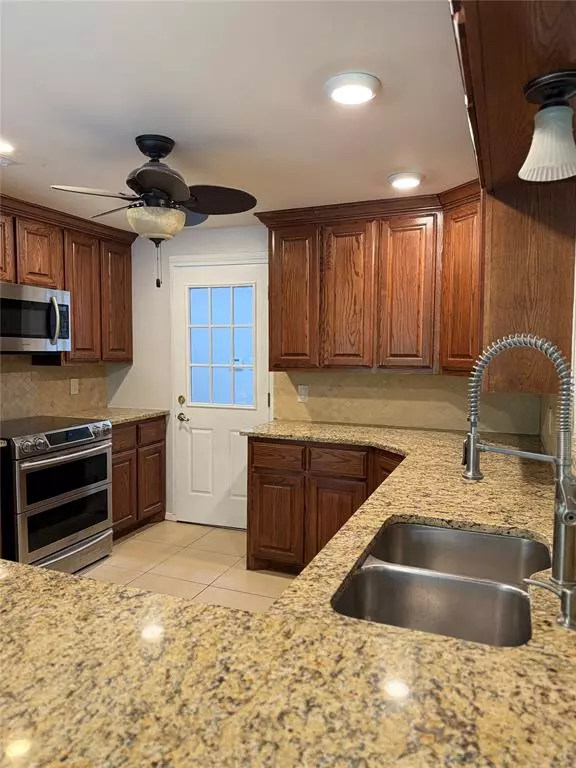4 Beds
3 Baths
2,703 SqFt
4 Beds
3 Baths
2,703 SqFt
Key Details
Property Type Single Family Home
Sub Type Single Family Residence
Listing Status Active
Purchase Type For Rent
Square Footage 2,703 sqft
Subdivision Sandy Oaks Add
MLS Listing ID 20775312
Style Traditional
Bedrooms 4
Full Baths 2
Half Baths 1
PAD Fee $1
HOA Y/N None
Year Built 1975
Lot Size 0.264 Acres
Acres 0.264
Property Description
Inside, the living room features exposed wood beams and a stunning brick fireplace with a hearth—perfect for gathering on cool winter days. A charming bay window overlooks the gorgeous private pool, letting in ample natural light and offering a peaceful view. Outdoors, you'll find plenty of spaces to unwind, with a covered deck, an extended patio, and multiple areas for family relaxation. It's like having a private resort in your own backyard, where everyone will enjoy spending time.
The backyard also includes a handy storage house with its own window AC unit, perfect for additional storage or a potential workspace.
The second floor offers a flexible 4th bedroom with its own living area and half bath—ideal as a teen's private space, home theater, game room, or office. The primary bedroom is spacious and features a beautifully remodeled en-suite bathroom, making it a relaxing haven.
The kitchen boasts sleek granite countertops, combining style and functionality for all your culinary needs. With plenty of room for everyone, this home is the ideal sanctuary for families seeking both comfort and a touch of luxury in a serene, private setting.
Location
State TX
County Tarrant
Direction COOKS LANE - SW ON MEADOWBROOK - SOUTH ON HITSON - EAST ON BECKWOOD - SOUTH ON PATINO
Rooms
Dining Room 1
Interior
Interior Features Cable TV Available, Eat-in Kitchen, Granite Counters, High Speed Internet Available, Walk-In Closet(s)
Heating Central, Electric, Fireplace(s)
Cooling Attic Fan, Central Air, Electric
Flooring Carpet, Ceramic Tile, Tile
Fireplaces Number 1
Fireplaces Type Brick, Family Room, Wood Burning
Equipment Irrigation Equipment, Other
Appliance Dishwasher, Disposal, Electric Range, Microwave, Vented Exhaust Fan
Heat Source Central, Electric, Fireplace(s)
Laundry Electric Dryer Hookup, Utility Room, Full Size W/D Area, Washer Hookup
Exterior
Exterior Feature Awning(s), Covered Patio/Porch, Private Yard, Storage
Garage Spaces 2.0
Fence Wood
Pool Gunite, In Ground, Private
Utilities Available Cable Available, City Sewer, City Water
Roof Type Composition
Total Parking Spaces 2
Garage Yes
Private Pool 1
Building
Lot Description Lrg. Backyard Grass, Many Trees, Sprinkler System, Subdivision
Story Two
Foundation Slab
Level or Stories Two
Structure Type Brick,Siding
Schools
Elementary Schools Elliott
Middle Schools Handley
High Schools Eastern Hills
School District Fort Worth Isd
Others
Pets Allowed No
Restrictions Animals,No Pets,No Sublease
Ownership Roland Ramirez
Pets Allowed No

Find out why customers are choosing LPT Realty to meet their real estate needs

