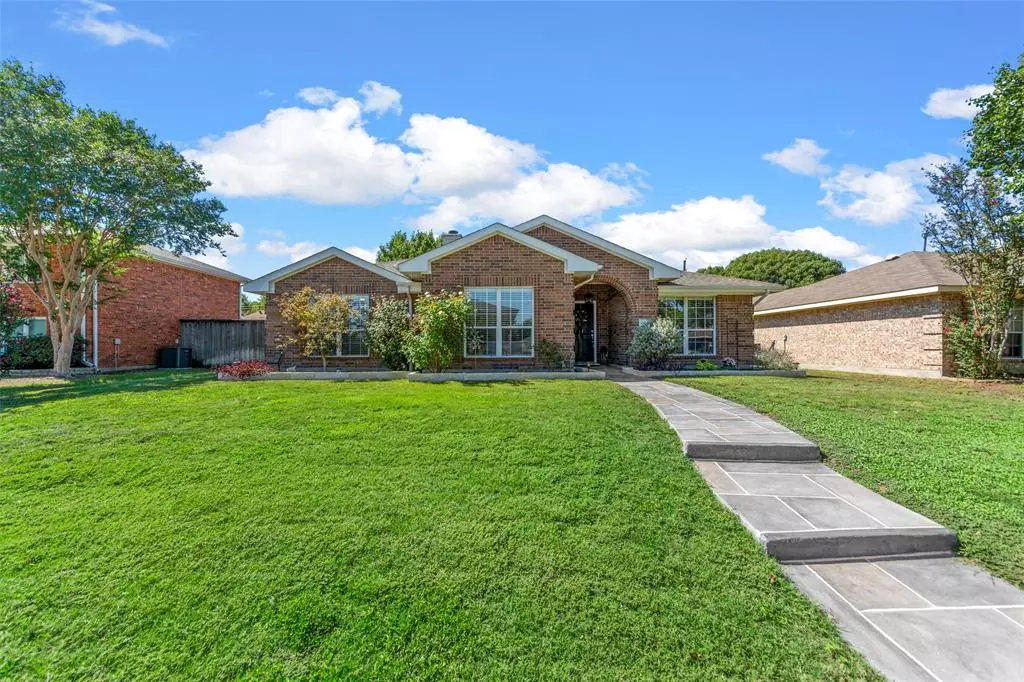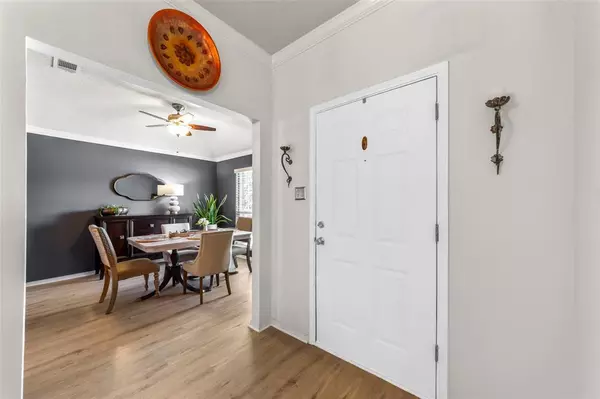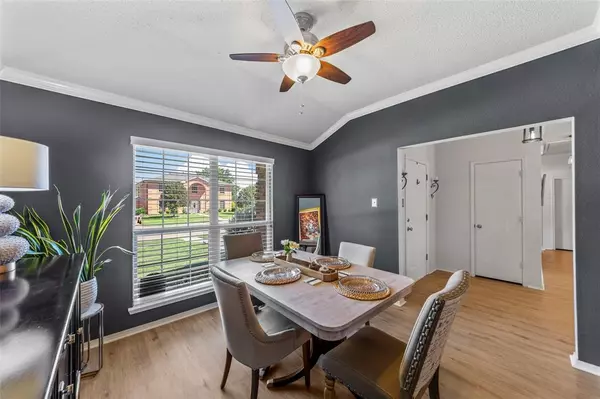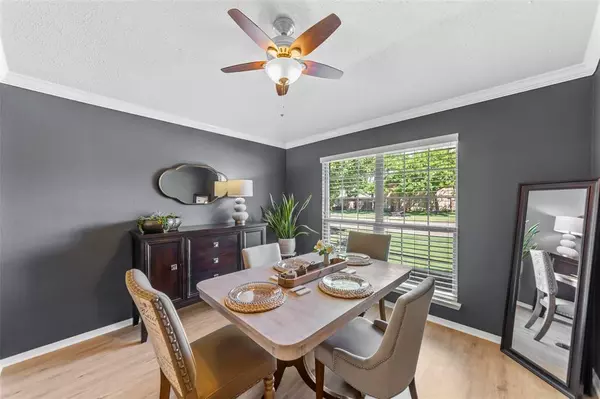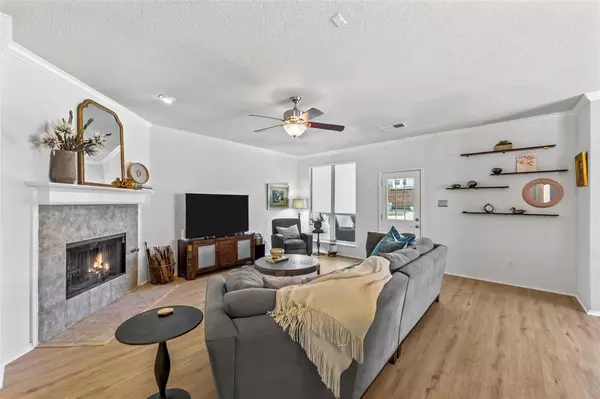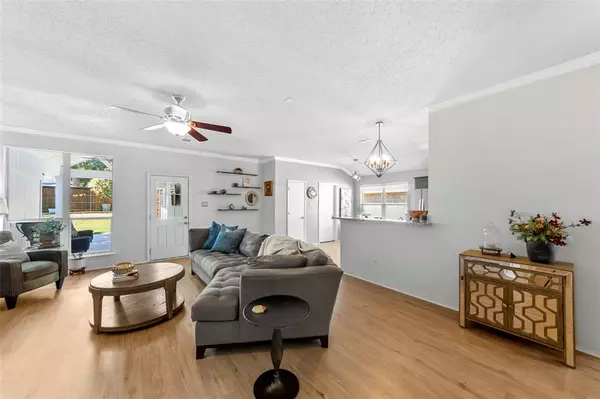
3 Beds
2 Baths
1,824 SqFt
3 Beds
2 Baths
1,824 SqFt
Key Details
Property Type Single Family Home
Sub Type Single Family Residence
Listing Status Active
Purchase Type For Sale
Square Footage 1,824 sqft
Price per Sqft $246
Subdivision Abbey Hill Park
MLS Listing ID 20734243
Style Traditional
Bedrooms 3
Full Baths 2
HOA Fees $135
HOA Y/N Mandatory
Year Built 2001
Annual Tax Amount $5,627
Lot Size 10,018 Sqft
Acres 0.23
Property Description
Location
State TX
County Collin
Community Park
Direction see GPS directions
Rooms
Dining Room 2
Interior
Interior Features Cable TV Available, Chandelier, Decorative Lighting, Eat-in Kitchen, Granite Counters, High Speed Internet Available, Open Floorplan, Pantry, Walk-In Closet(s)
Heating Central, ENERGY STAR Qualified Equipment, Fireplace(s), Natural Gas
Cooling Ceiling Fan(s), Electric
Flooring Luxury Vinyl Plank, Tile
Fireplaces Number 1
Fireplaces Type Gas, Wood Burning
Equipment Satellite Dish
Appliance Dishwasher, Disposal, Gas Range, Microwave, Plumbed For Gas in Kitchen, Refrigerator
Heat Source Central, ENERGY STAR Qualified Equipment, Fireplace(s), Natural Gas
Laundry Electric Dryer Hookup, Utility Room, Full Size W/D Area, Stacked W/D Area, Washer Hookup
Exterior
Exterior Feature Covered Patio/Porch, Rain Gutters, Lighting
Garage Spaces 2.0
Fence Back Yard, Wood
Community Features Park
Utilities Available Alley, Cable Available, City Sewer, City Water, Concrete, Curbs, Electricity Connected, Individual Gas Meter, Individual Water Meter, Phone Available, Sidewalk
Roof Type Composition
Total Parking Spaces 2
Garage Yes
Building
Lot Description Few Trees, Interior Lot, Landscaped, Lrg. Backyard Grass, Sprinkler System
Story One
Foundation Slab
Level or Stories One
Structure Type Brick,Siding
Schools
Elementary Schools Story
Middle Schools Ford
High Schools Allen
School District Allen Isd
Others
Ownership see agent
Acceptable Financing Cash, Conventional, FHA, VA Loan
Listing Terms Cash, Conventional, FHA, VA Loan
Special Listing Condition Aerial Photo


Find out why customers are choosing LPT Realty to meet their real estate needs

