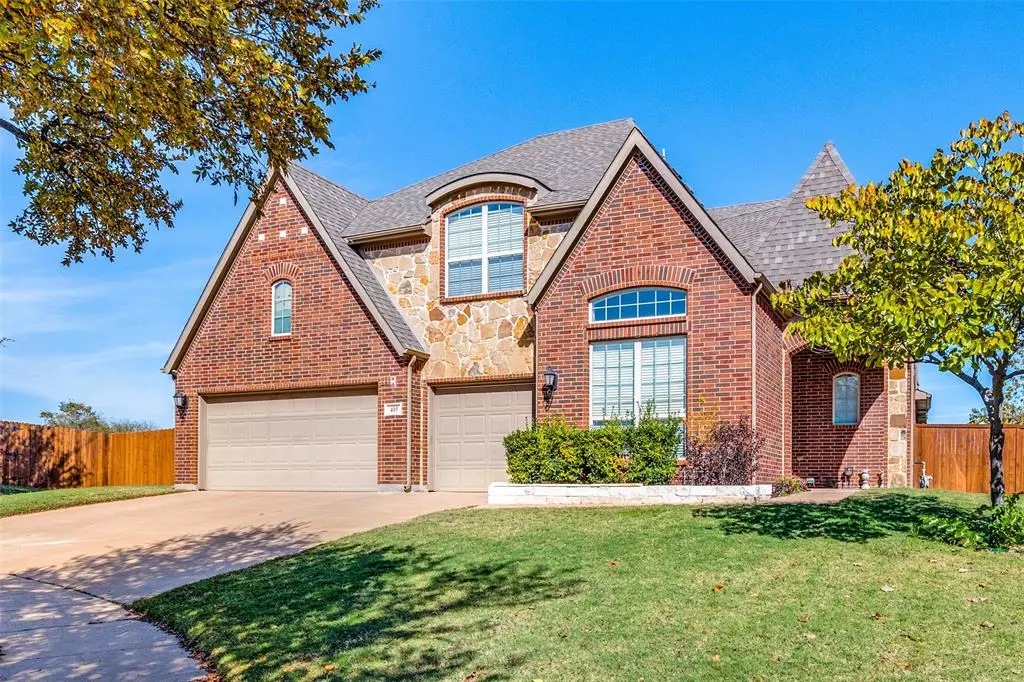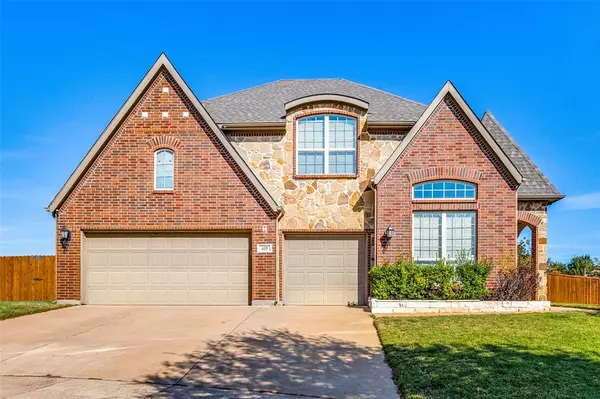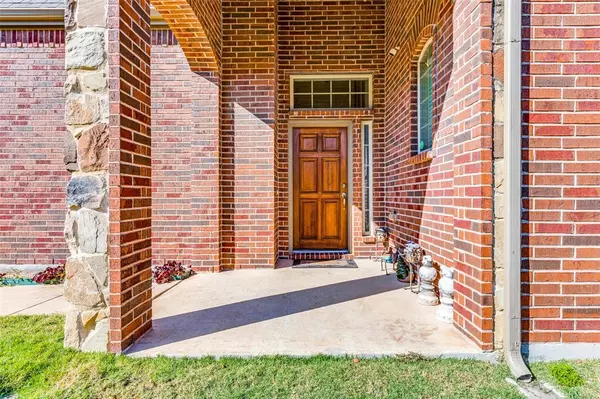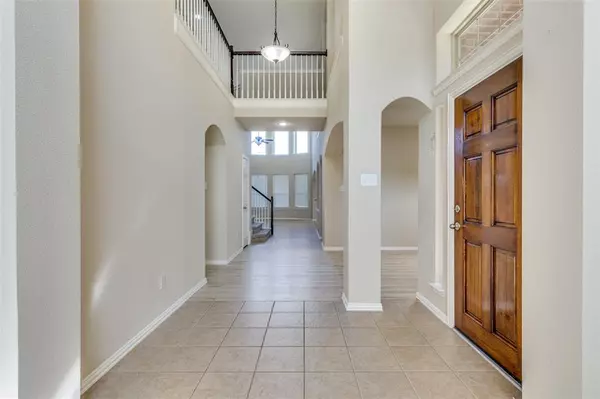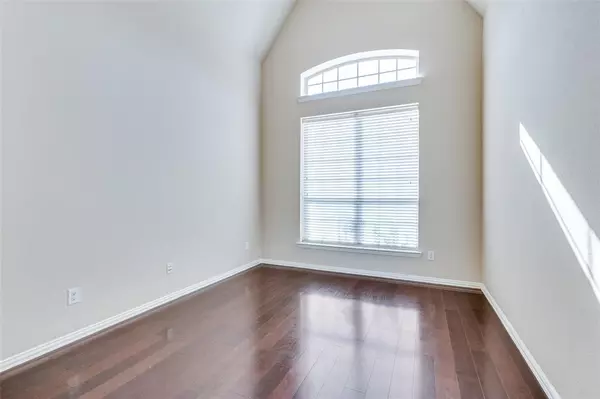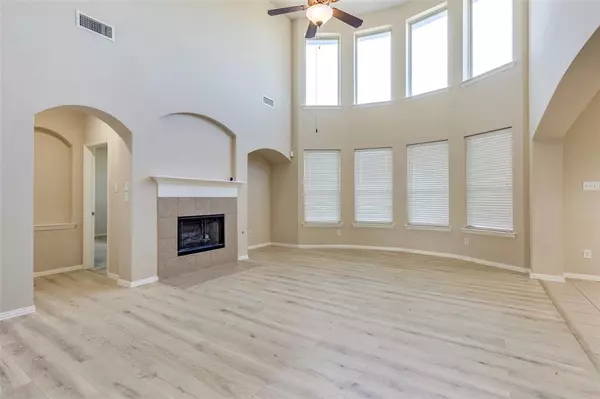5 Beds
3 Baths
3,194 SqFt
5 Beds
3 Baths
3,194 SqFt
OPEN HOUSE
Sat Jan 25, 11:00am - 3:00pm
Key Details
Property Type Single Family Home
Sub Type Single Family Residence
Listing Status Active
Purchase Type For Sale
Square Footage 3,194 sqft
Price per Sqft $167
Subdivision Creekwood Add
MLS Listing ID 20777846
Style Traditional
Bedrooms 5
Full Baths 3
HOA Fees $530/ann
HOA Y/N Mandatory
Year Built 2009
Annual Tax Amount $10,918
Lot Size 0.373 Acres
Acres 0.373
Property Description
One of the standout features of the home is its expansive backyard. It's perfect for outdoor activities, gardening, or simply relaxing. The backyard includes a patio area, ideal for dining or entertaining guests. Whether you're hosting a barbecue or enjoying quiet evenings, this backyard offers plenty of room for both.
Inside, the home has an open-concept layout with a bright and airy living room that benefits from plenty of natural light. The modern kitchen features ample counter space, and likely an island for extra prep space. The kitchen flows into a dining area or breakfast nook, creating a functional space for family meals.
The master suite is generously sized, offering a walk-in closet and an en-suite bathroom with updated features such as dual vanities, a soaking tub, and a separate shower. The other four bedrooms are also spacious, and the three bathrooms throughout the home provide plenty of convenience and privacy for family members and guests.
The home includes high-quality finishes, laminate and tile flooring in common areas and modern fixtures throughout. A dedicated laundry room adds to the home's practicality, while the three-car garage provides ample storage space for vehicles, tools, or recreational equipment.
Located in a peaceful neighborhood, 405 Timber Fall Ct offers both privacy and convenience, with easy access to schools, parks, shopping, and other local amenities. It's a great home for those seeking a combination of indoor and outdoor space, with plenty of room for family living, entertaining, and enjoying the outdoors.
Location
State TX
County Tarrant
Community Community Pool
Direction Take Blue Mound Rd. Right on Back Ash Dr. then Timberfall Trail to Timberfall Ct.
Rooms
Dining Room 2
Interior
Interior Features Decorative Lighting, Granite Counters, High Speed Internet Available, Kitchen Island, Pantry, Walk-In Closet(s)
Heating Central, Natural Gas
Cooling Central Air
Flooring Carpet, Ceramic Tile, Laminate
Fireplaces Number 1
Fireplaces Type Gas, Living Room
Appliance Dishwasher, Disposal, Gas Cooktop, Microwave
Heat Source Central, Natural Gas
Laundry Electric Dryer Hookup, Utility Room, Full Size W/D Area
Exterior
Exterior Feature Lighting
Garage Spaces 3.0
Fence Wood
Community Features Community Pool
Utilities Available Cable Available, City Water
Roof Type Composition,Shingle
Total Parking Spaces 3
Garage Yes
Building
Lot Description Few Trees, Interior Lot
Story Two
Foundation Slab
Level or Stories Two
Structure Type Brick
Schools
Elementary Schools Comanche Springs
Middle Schools Prairie Vista
High Schools Saginaw
School District Eagle Mt-Saginaw Isd
Others
Ownership Martin Monjaras
Acceptable Financing Cash, Conventional, FHA, USDA Loan, VA Loan
Listing Terms Cash, Conventional, FHA, USDA Loan, VA Loan

Find out why customers are choosing LPT Realty to meet their real estate needs

