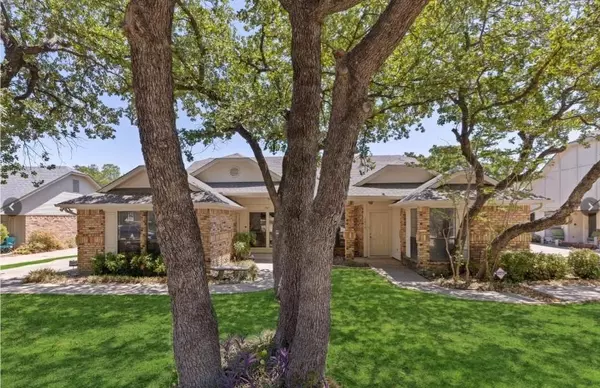
3 Beds
2 Baths
1,776 SqFt
3 Beds
2 Baths
1,776 SqFt
Key Details
Property Type Single Family Home
Sub Type Single Family Residence
Listing Status Active
Purchase Type For Sale
Square Footage 1,776 sqft
Price per Sqft $184
Subdivision Cookes Meadow Addition
MLS Listing ID 20776834
Style Traditional
Bedrooms 3
Full Baths 2
HOA Y/N None
Year Built 1984
Property Description
Nestled among mature trees and lush landscaping, this inviting three-bedroom, two-bathroom duplex is an ideal opportunity for families, first-time buyers, or investors. With thoughtful updates throughout, this home offers both comfort and convenience. Step inside to find laminate flooring and neutral paint tones that create a bright and welcoming atmosphere. The spacious living room is filled with natural light, perfect for gatherings or simply relaxing. The converted garage adds valuable extra space, serving as a versatile family room. The kitchen is fully equipped with modern black appliances, an electric oven range, a refrigerator, and convenient in-unit washer and dryer. Stylish tile flooring complements the layout, making meal prep and entertaining easy. The master bedroom features a separate vanity area, a tub-shower combo, and a generous walk-in closet. Two additional bedrooms, located on the opposite side of the home, each have their own walk-in closets and share a separate bathroom, providing privacy and functionality for family members or guests. Enjoy outdoor living with a large covered patio, perfect for entertaining. The private, fenced backyard includes two storage sheds, offering ample space for your tools and outdoor gear. Located just minutes from I-30 and near schools, shopping, dining, and entertainment, this home is also within the Fort Worth ISD. Tenant occupied; appointments are required for showings.
Don't miss this fantastic opportunity to own a versatile property in a prime location!
Both units 1817 & 1819 Crooked Ln. are for sale.
Location
State TX
County Tarrant
Direction Use Google Maps, Waze for instructions.
Rooms
Dining Room 1
Interior
Interior Features Cable TV Available, Decorative Lighting, Eat-in Kitchen, High Speed Internet Available, Open Floorplan, Pantry, Tile Counters, Walk-In Closet(s)
Heating Central, Electric, ENERGY STAR Qualified Equipment, ENERGY STAR/ACCA RSI Qualified Installation, Fireplace(s)
Cooling Attic Fan, Ceiling Fan(s), Central Air, Electric, ENERGY STAR Qualified Equipment
Flooring Carpet, Vinyl
Fireplaces Number 1
Fireplaces Type Family Room
Appliance Dishwasher, Disposal, Electric Oven, Electric Range, Electric Water Heater
Heat Source Central, Electric, ENERGY STAR Qualified Equipment, ENERGY STAR/ACCA RSI Qualified Installation, Fireplace(s)
Laundry Electric Dryer Hookup, Full Size W/D Area, Washer Hookup
Exterior
Exterior Feature Covered Patio/Porch, Rain Gutters, Lighting, Private Yard, Storage
Fence Back Yard, Wood
Pool Fiberglass
Utilities Available Cable Available, City Sewer, City Water, Curbs, Electricity Available, Sidewalk
Roof Type Composition
Garage No
Building
Lot Description Interior Lot, Landscaped
Story One
Foundation Slab
Level or Stories One
Structure Type Brick,Siding,Vinyl Siding
Schools
Elementary Schools Atwood
Middle Schools Handley
High Schools Eastern Hills
School District Fort Worth Isd
Others
Restrictions None
Ownership Jackson
Acceptable Financing Cash, Conventional, FHA, VA Loan
Listing Terms Cash, Conventional, FHA, VA Loan
Special Listing Condition Survey Available


Find out why customers are choosing LPT Realty to meet their real estate needs


