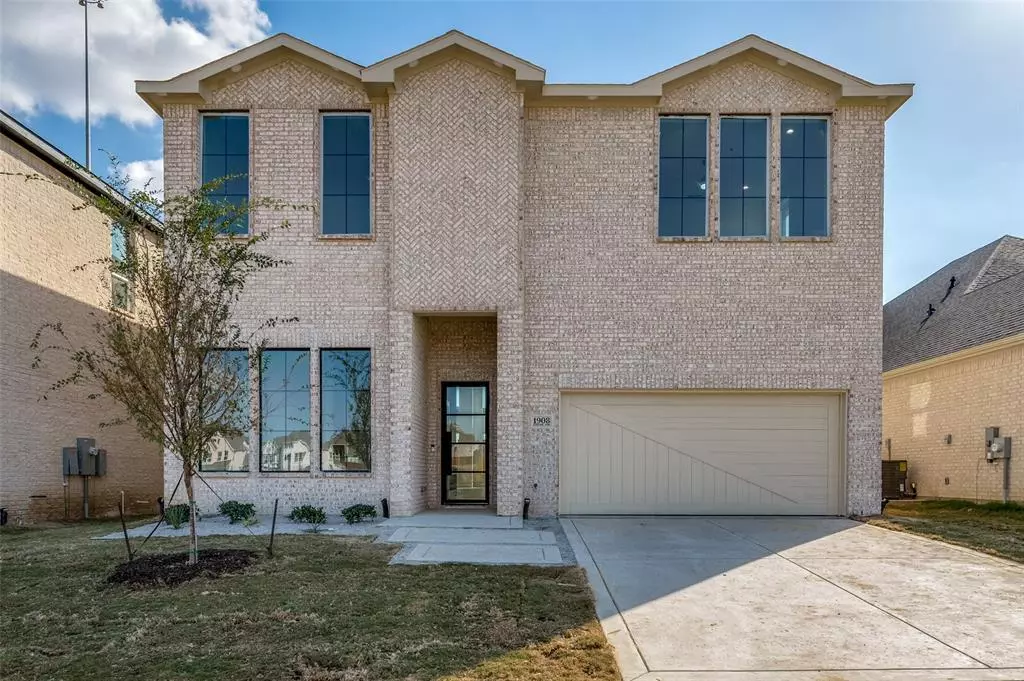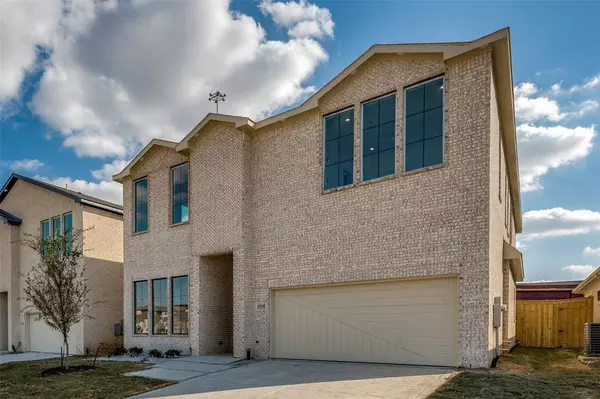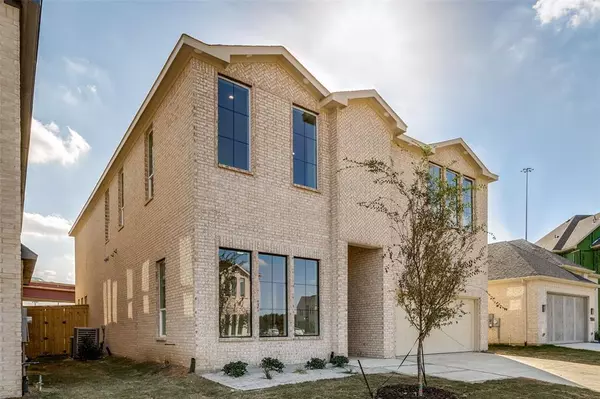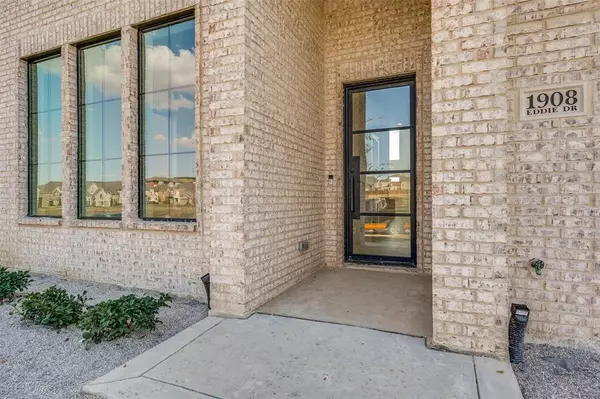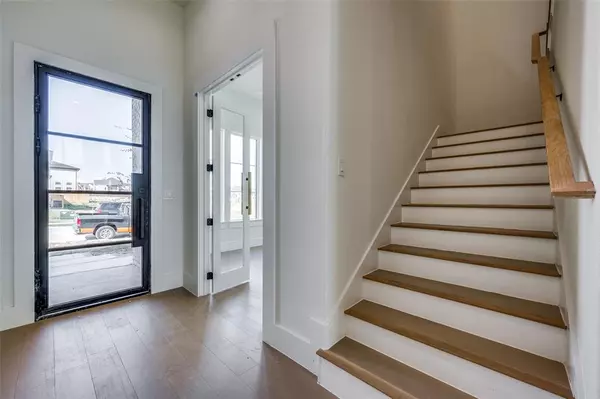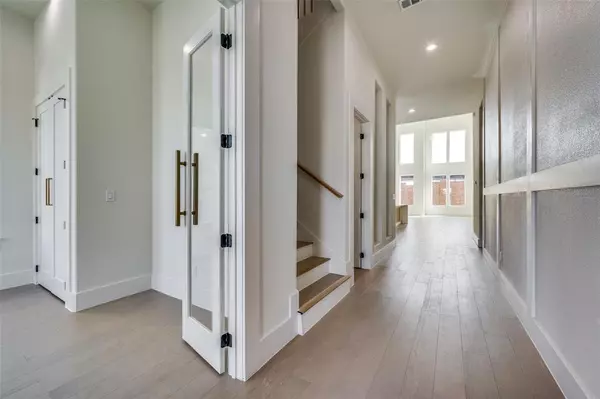6 Beds
4 Baths
4,500 SqFt
6 Beds
4 Baths
4,500 SqFt
Key Details
Property Type Single Family Home
Sub Type Single Family Residence
Listing Status Active
Purchase Type For Sale
Square Footage 4,500 sqft
Price per Sqft $222
Subdivision Grand Braniff Pk
MLS Listing ID 20773884
Style Contemporary/Modern
Bedrooms 6
Full Baths 4
HOA Fees $1,000/ann
HOA Y/N Mandatory
Year Built 2024
Annual Tax Amount $1,622
Lot Size 5,488 Sqft
Acres 0.126
Property Description
Location
State TX
County Dallas
Direction See Favorite GPS
Rooms
Dining Room 1
Interior
Interior Features Cable TV Available, Chandelier, High Speed Internet Available, Kitchen Island, Open Floorplan, Pantry, Walk-In Closet(s)
Heating Central
Cooling Ceiling Fan(s), Central Air
Flooring Luxury Vinyl Plank
Fireplaces Number 2
Fireplaces Type Electric
Appliance Dishwasher, Electric Oven, Gas Range, Microwave
Heat Source Central
Exterior
Garage Spaces 2.0
Utilities Available City Sewer, City Water
Roof Type Shingle
Total Parking Spaces 2
Garage Yes
Building
Story Two
Foundation Slab
Level or Stories Two
Structure Type Brick
Schools
Elementary Schools Farine
Middle Schools Travis
High Schools Macarthur
School District Irving Isd
Others
Ownership SILVERKEI HOMES LLC
Acceptable Financing Cash, Conventional, VA Loan
Listing Terms Cash, Conventional, VA Loan

Find out why customers are choosing LPT Realty to meet their real estate needs

