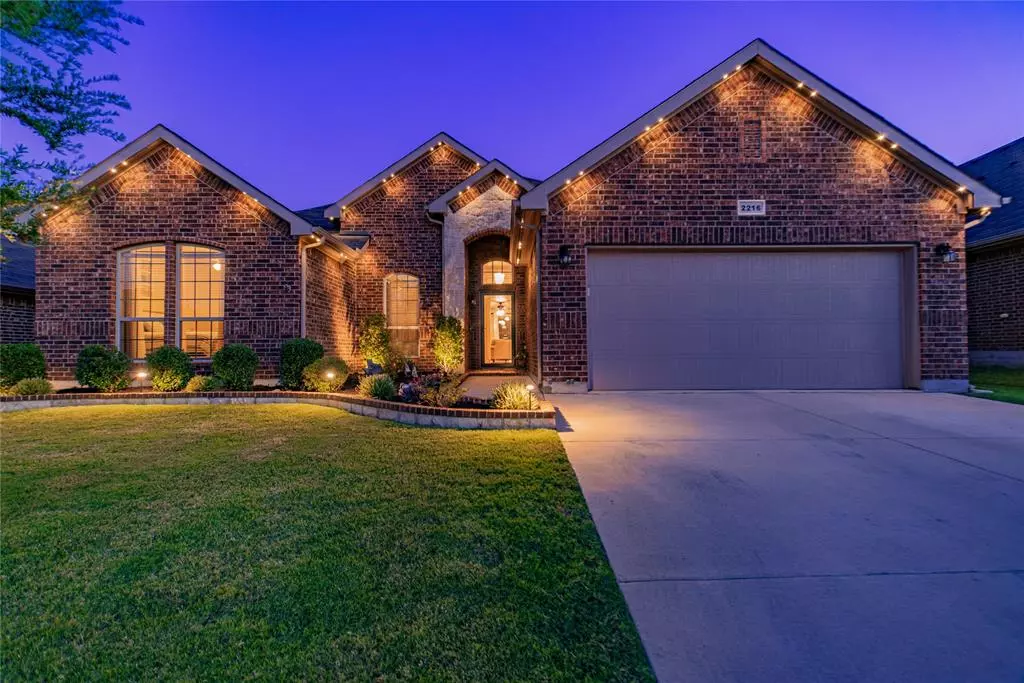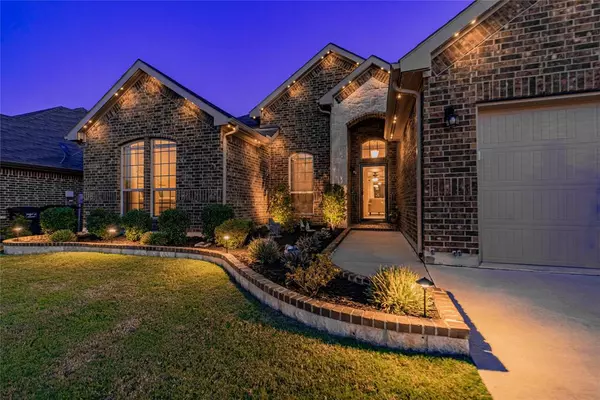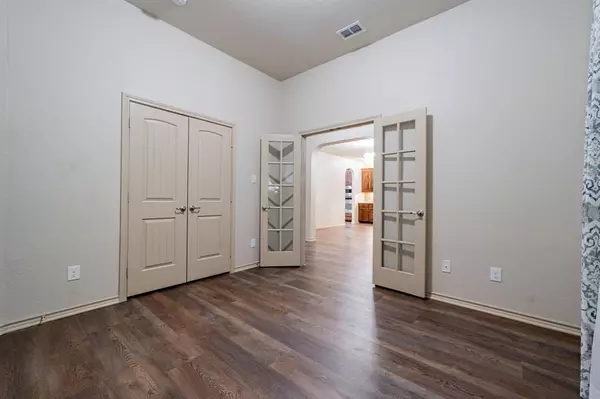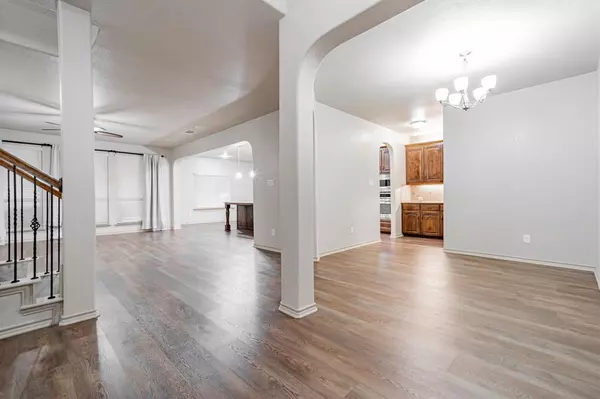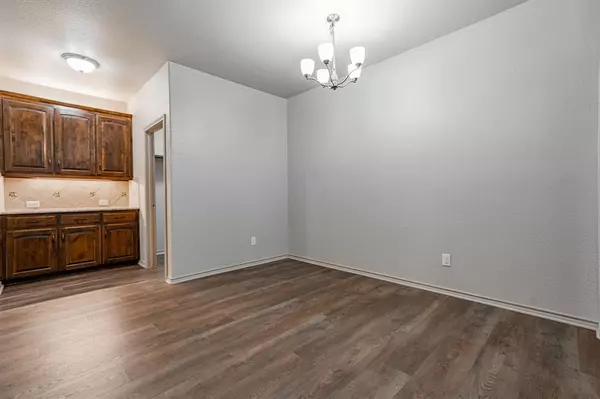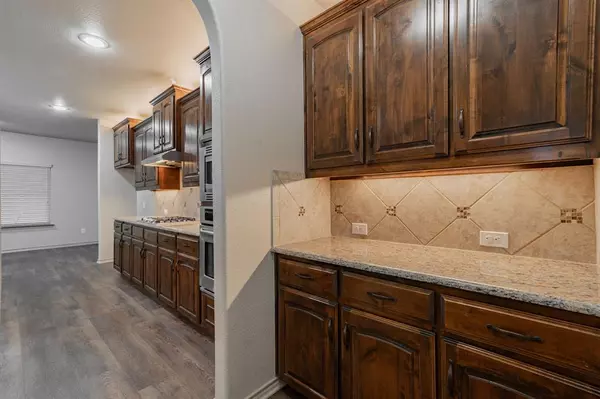4 Beds
3 Baths
2,801 SqFt
4 Beds
3 Baths
2,801 SqFt
Key Details
Property Type Single Family Home
Sub Type Single Family Residence
Listing Status Active
Purchase Type For Sale
Square Footage 2,801 sqft
Price per Sqft $224
Subdivision Parr Trust
MLS Listing ID 20771754
Style Traditional
Bedrooms 4
Full Baths 3
HOA Fees $415/ann
HOA Y/N Mandatory
Year Built 2015
Annual Tax Amount $9,535
Lot Size 7,405 Sqft
Acres 0.17
Property Description
Featuring four bedrooms, three of which—including the luxurious primary suite—are conveniently located on the main floor. The upper level offers a versatile space that serves as a second primary suite complete with a full bath, perfect for guests or multi-generational living. Alternatively, it can function as a game room or media room. The upstairs area has its own heating and cooling system, allowing you to save energy by turning it off when not in use or keeping it at the perfect temperature for guests.
The open-concept design boasts a spacious eat-in kitchen that seamlessly flows into the living area, creating an ideal space for entertaining. Adjacent to the kitchen, a butler's pantry and formal dining room make hosting gatherings effortless. The inviting primary suite on the main floor includes a custom cabinet system that's a must-see.
Even the garage impresses with epoxy-coated floors, an advanced garage door opener, and custom lighting—making it a dream workspace.
Outdoors, the upgrades continue to shine. Recent additions include a brand-new in-ground pool, a covered patio, and a fully-equipped outdoor kitchen—perfect for enjoying Texas evenings. A custom GemStone lighting system enhances both the front and back yards, while hardwired security cameras offer peace of mind.
With over $150,000 in upgrades, this home is truly move-in ready and set to impress. Located in a desirable Fort Worth neighborhood with easy access to local amenities, schools, and parks, it offers the perfect blend of style, function, and comfort.
Don't miss out on this exceptional opportunity—schedule your private tour today!
Location
State TX
County Tarrant
Direction From I-35 exit Basswood and go West. Turn left on Sierra Pelada, right on Fossil Mesa, left on Rosalinda Pass. Home will be on right.
Rooms
Dining Room 2
Interior
Interior Features Cable TV Available, Decorative Lighting, Eat-in Kitchen, High Speed Internet Available, Kitchen Island, Open Floorplan, Pantry, Sound System Wiring, Walk-In Closet(s)
Heating Central, Natural Gas
Cooling Central Air, Electric
Flooring Ceramic Tile, Luxury Vinyl Plank
Fireplaces Number 1
Fireplaces Type Family Room, Gas, Gas Logs, Glass Doors, Living Room
Appliance Dishwasher, Disposal, Electric Oven, Gas Cooktop, Gas Water Heater, Microwave
Heat Source Central, Natural Gas
Exterior
Exterior Feature Attached Grill, Barbecue, Built-in Barbecue, Covered Patio/Porch, Outdoor Grill, Outdoor Kitchen
Garage Spaces 2.0
Fence Wood
Pool Gunite, In Ground, Outdoor Pool, Salt Water, Water Feature
Utilities Available Cable Available, City Sewer, City Water, Individual Gas Meter, Individual Water Meter, Sidewalk, Underground Utilities
Roof Type Composition,Shingle
Total Parking Spaces 2
Garage Yes
Private Pool 1
Building
Lot Description Interior Lot, Landscaped, Sprinkler System, Subdivision
Story Two
Foundation Slab
Level or Stories Two
Structure Type Brick,Concrete,Wood
Schools
Elementary Schools Chisholm Ridge
Middle Schools Highland
High Schools Saginaw
School District Eagle Mt-Saginaw Isd
Others
Ownership See Tax
Acceptable Financing Cash, Conventional, FHA, VA Loan
Listing Terms Cash, Conventional, FHA, VA Loan

Find out why customers are choosing LPT Realty to meet their real estate needs

