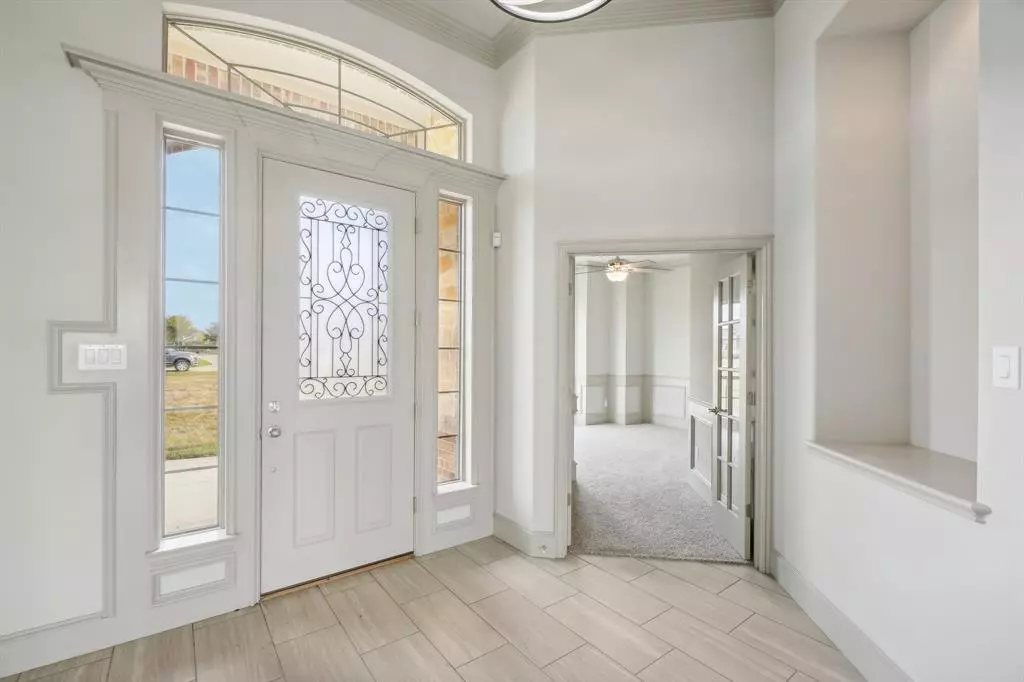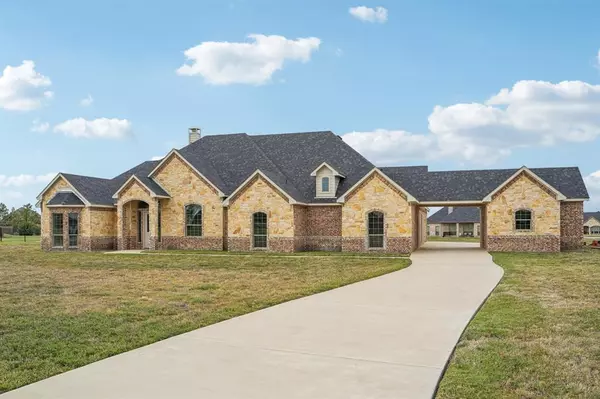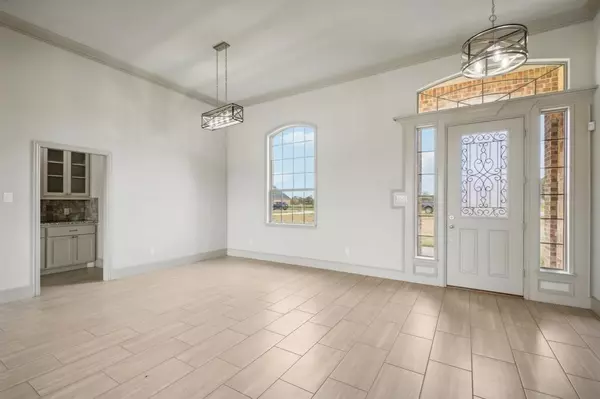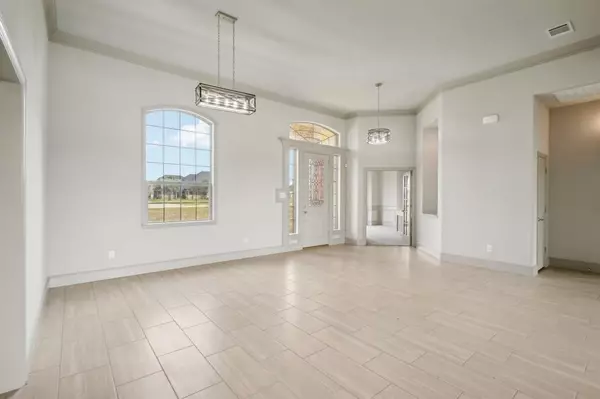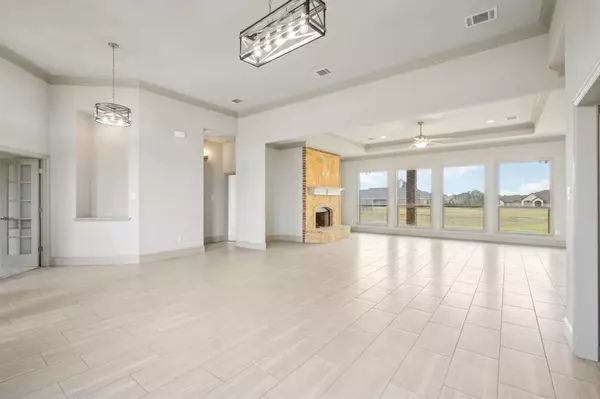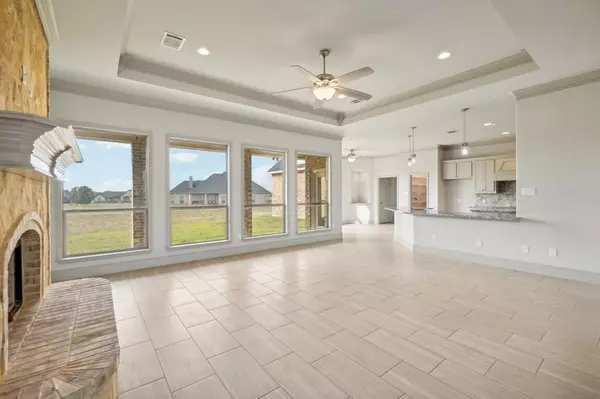
5 Beds
5 Baths
3,748 SqFt
5 Beds
5 Baths
3,748 SqFt
Key Details
Property Type Single Family Home
Sub Type Single Family Residence
Listing Status Active
Purchase Type For Sale
Square Footage 3,748 sqft
Price per Sqft $201
Subdivision Winners Circle 1 & 2 & 3 & 4
MLS Listing ID 20771278
Style Traditional
Bedrooms 5
Full Baths 4
Half Baths 1
HOA Fees $425/ann
HOA Y/N Mandatory
Year Built 2024
Annual Tax Amount $11,408
Lot Size 1.152 Acres
Acres 1.152
Property Description
Welcome to Winners Circle, where luxury meets comfort in this exceptional 5-bedroom, 4.5-bathroom home, beautifully set on a sprawling 1.2-acre lot. With 3,748 sq. ft. of thoughtfully designed living space, this property offers the perfect balance of elegance and practicality.
Key Features:
Expansive Living Area: An oversized living room ideal for family gatherings and entertaining.
Gourmet Eat-In Kitchen: Modern appliances, ample counter space, and a seamless layout for meal prep and dining.
Master Suite Retreat: Relax in a spacious master bedroom featuring a large walk-in closet and a dedicated oversized home office, perfect for remote work.
Versatile Bedrooms: Two bedrooms include private en-suite bathrooms, while two others share a convenient Jack-and-Jill layout.
Outdoor Oasis Potential: The expansive backyard boasts a large covered patio, ideal for outdoor entertaining and plenty of space to add a pool or custom landscaping.
Additional Highlights:
Ample Parking and Storage: Enjoy the convenience of a 2-car garage, a separate 1-car garage, and an additional carport.
Prime Location: Just minutes from I-20, with easy access to restaurants, shopping, and within the highly sought-after Forney ISD school district.
Offered at $755,900
This property is a rare gem, combining energy efficiency, luxury, and serene living with proximity to modern conveniences. Don’t miss your chance to own this remarkable home!
Location
State TX
County Kaufman
Direction Follow I-20 E to FM1641 in Talty. Take exit 493 from I-20 E Follow FM1641 and Lone Star Blvd to E Secretariat Dr
Rooms
Dining Room 2
Interior
Interior Features Decorative Lighting, Eat-in Kitchen, Granite Counters, High Speed Internet Available, Open Floorplan, Walk-In Closet(s), Second Primary Bedroom
Heating ENERGY STAR Qualified Equipment, Fireplace(s), Heat Pump
Cooling Ceiling Fan(s), Central Air, ENERGY STAR Qualified Equipment, Heat Pump
Flooring Carpet, Ceramic Tile, Hardwood
Fireplaces Number 1
Fireplaces Type Family Room
Appliance Dishwasher, Disposal, Electric Cooktop, Electric Oven, Electric Water Heater, Microwave
Heat Source ENERGY STAR Qualified Equipment, Fireplace(s), Heat Pump
Exterior
Exterior Feature Covered Patio/Porch, Rain Gutters, Lighting
Garage Spaces 3.0
Carport Spaces 1
Utilities Available Aerobic Septic, All Weather Road, Concrete, Curbs
Roof Type Composition
Total Parking Spaces 3
Garage Yes
Building
Lot Description Acreage, Cleared, Interior Lot, Level
Story One and One Half
Foundation Slab
Level or Stories One and One Half
Structure Type Brick,Concrete,Frame,Rock/Stone,Wood,Other
Schools
Elementary Schools Henderson
Middle Schools Warren
School District Forney Isd
Others
Restrictions Deed
Ownership see tax roles


Find out why customers are choosing LPT Realty to meet their real estate needs

