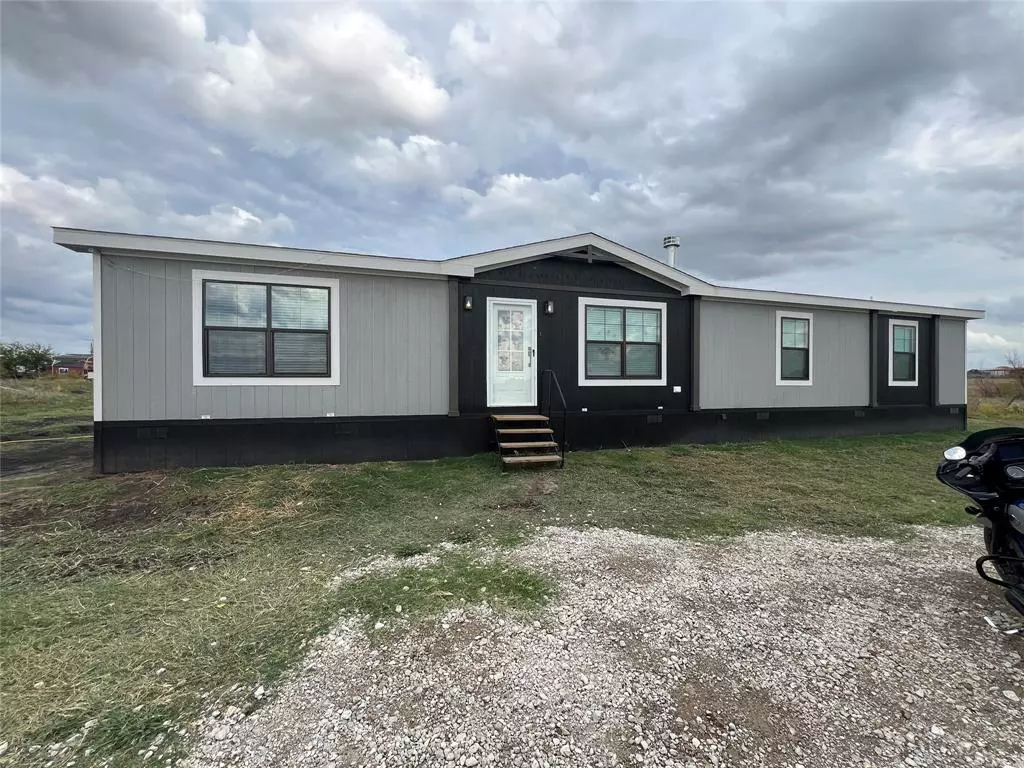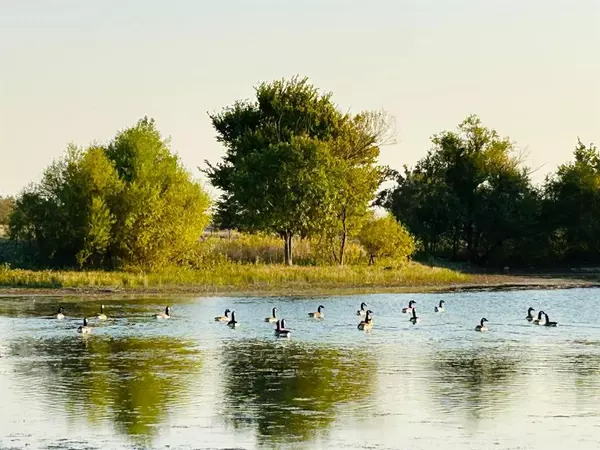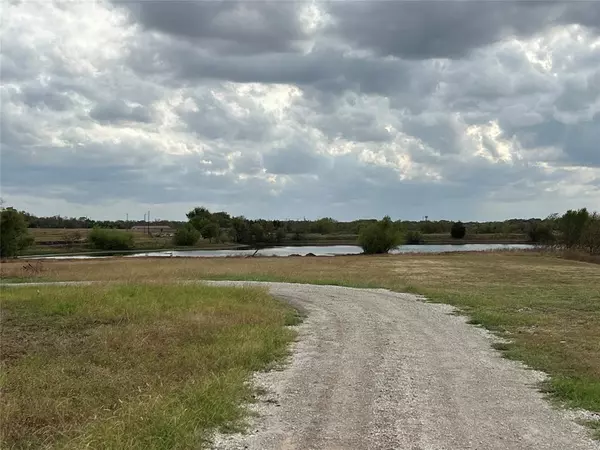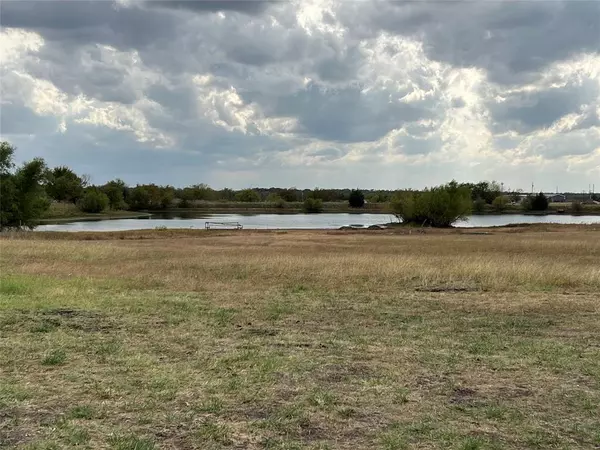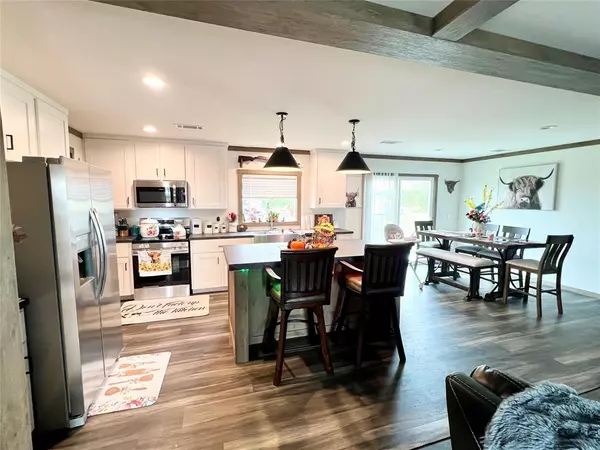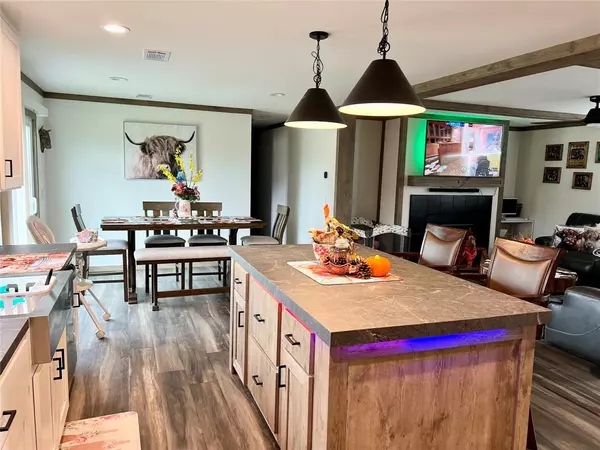4 Beds
3 Baths
1,790 SqFt
4 Beds
3 Baths
1,790 SqFt
Key Details
Property Type Manufactured Home
Sub Type Manufactured Home
Listing Status Active
Purchase Type For Sale
Square Footage 1,790 sqft
Price per Sqft $377
Subdivision Evergreen Park
MLS Listing ID 20770425
Bedrooms 4
Full Baths 3
HOA Y/N None
Year Built 2023
Lot Size 10.200 Acres
Acres 10.2
Property Description
Step inside to discover an inviting open-concept living space filled with natural light, ideal for both relaxation and entertaining. The spacious kitchen features a huge pantry, providing ample storage for all your culinary needs. It also has smart features and an amazing farm sink.
Each of the four bedrooms offers comfort and privacy, making it perfect for families or guests. The three full baths ensure everyone has their own space.Enjoy outdoor living with your very own shared pond, perfect for fishing or simply unwinding in nature.
Don't miss your chance to own this slice of paradise. Schedule a viewing today and experience all the beauty and serenity this property has to offer!
Location
State TX
County Collin
Direction See GPS. Use road at mailbox.
Rooms
Dining Room 1
Interior
Interior Features Decorative Lighting, Eat-in Kitchen, Kitchen Island, Open Floorplan, Walk-In Closet(s)
Heating Central, Fireplace(s)
Cooling Central Air
Fireplaces Number 1
Fireplaces Type Wood Burning
Appliance Dishwasher, Disposal, Electric Oven, Electric Range, Microwave, Refrigerator
Heat Source Central, Fireplace(s)
Exterior
Utilities Available Co-op Water, Electricity Connected, Outside City Limits, Septic
Garage No
Building
Story One
Level or Stories One
Schools
Elementary Schools Mcclendon
Middle Schools Community Trails
High Schools Community
School District Community Isd
Others
Ownership Austin Willoughby
Acceptable Financing Cash, Conventional, FHA, USDA Loan, VA Loan
Listing Terms Cash, Conventional, FHA, USDA Loan, VA Loan

Find out why customers are choosing LPT Realty to meet their real estate needs

