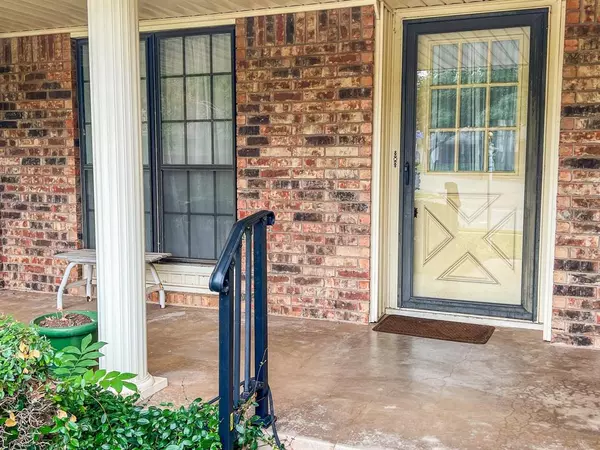3 Beds
3 Baths
2,160 SqFt
3 Beds
3 Baths
2,160 SqFt
Key Details
Property Type Single Family Home
Sub Type Single Family Residence
Listing Status Active
Purchase Type For Sale
Square Footage 2,160 sqft
Price per Sqft $105
Subdivision Edgemere Height
MLS Listing ID 20762818
Style Ranch
Bedrooms 3
Full Baths 3
HOA Y/N None
Year Built 1976
Lot Size 0.320 Acres
Acres 0.32
Lot Dimensions 112' x 126'
Property Description
Location
State TX
County Wichita
Direction Just off Southwest Parkway at Celia Drive
Rooms
Dining Room 1
Interior
Interior Features In-Law Suite Floorplan, Vaulted Ceiling(s), Walk-In Closet(s), Second Primary Bedroom
Heating Central, Electric, Fireplace(s), Propane
Cooling Central Air
Flooring Carpet, Linoleum
Fireplaces Number 1
Fireplaces Type Propane, Ventless, Other
Appliance Dishwasher, Electric Range
Heat Source Central, Electric, Fireplace(s), Propane
Laundry Electric Dryer Hookup, Utility Room, Full Size W/D Area, Washer Hookup
Exterior
Garage Spaces 2.0
Carport Spaces 2
Fence Back Yard, Fenced, Privacy
Utilities Available Asphalt, City Sewer, City Water
Roof Type Composition
Total Parking Spaces 4
Garage Yes
Building
Lot Description Irregular Lot
Story One
Foundation Slab
Level or Stories One
Structure Type Brick
Schools
Elementary Schools Fain
Middle Schools Barwise
High Schools Legacy
School District Wichita Falls Isd
Others
Ownership Turner
Acceptable Financing Cash, Conventional, FHA, VA Loan
Listing Terms Cash, Conventional, FHA, VA Loan

Find out why customers are choosing LPT Realty to meet their real estate needs






