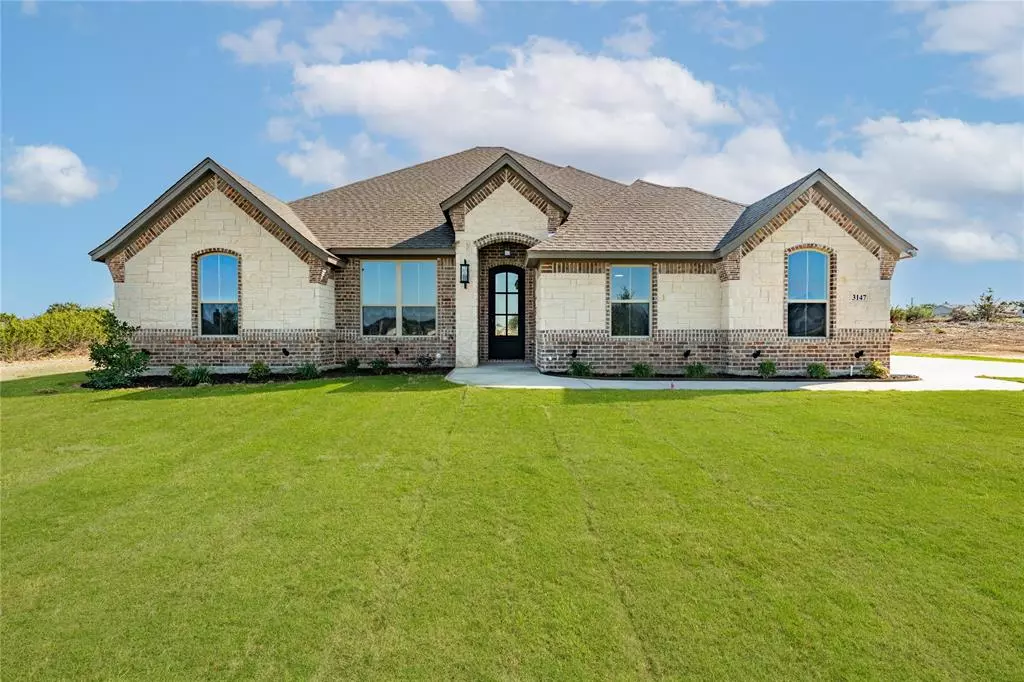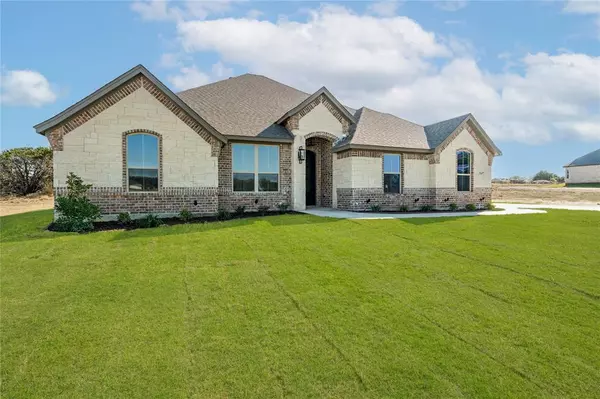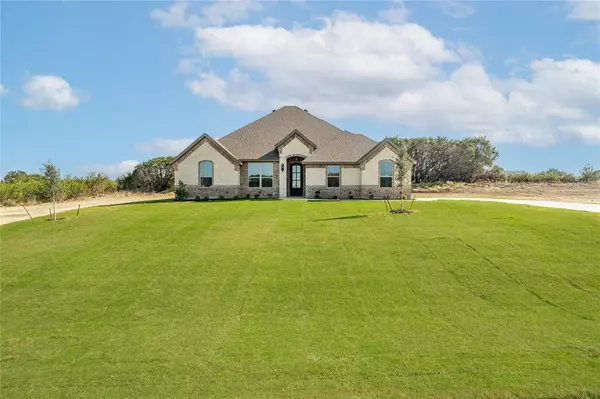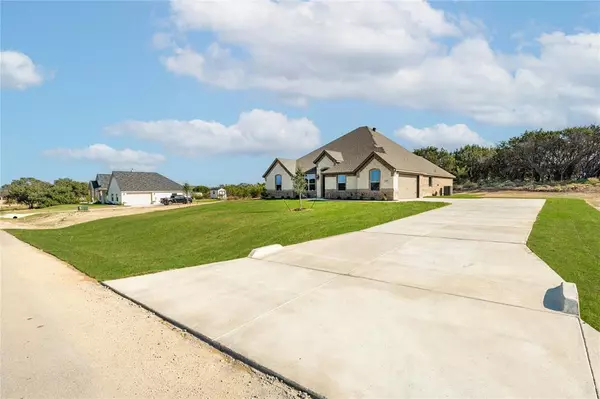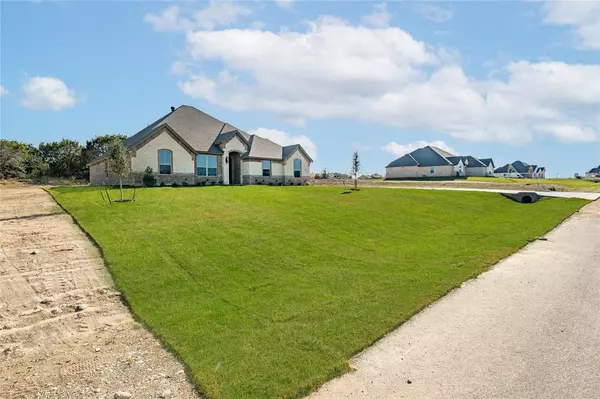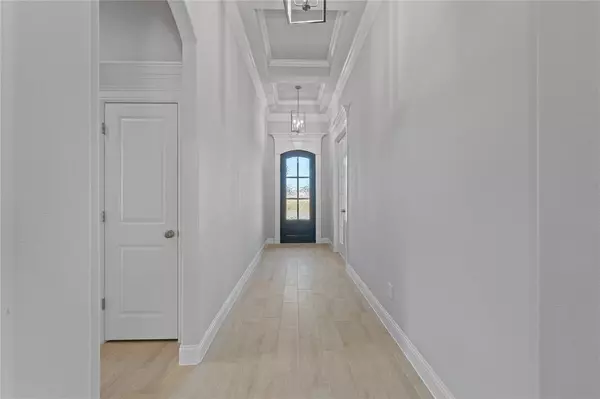4 Beds
2 Baths
2,374 SqFt
4 Beds
2 Baths
2,374 SqFt
Key Details
Property Type Single Family Home
Sub Type Single Family Residence
Listing Status Active
Purchase Type For Sale
Square Footage 2,374 sqft
Price per Sqft $214
Subdivision Elevation Estates
MLS Listing ID 20767775
Style Traditional
Bedrooms 4
Full Baths 2
HOA Y/N None
Year Built 2024
Annual Tax Amount $1,865
Lot Size 1.000 Acres
Acres 1.0
Lot Dimensions 197x223x197x218
Property Description
Step into the living area, adorned with sophisticated coffered ceilings and a stunning stone electric fireplace that serves as a focal point, adding both warmth and charm. The kitchen is a culinary delight, featuring custom cabinetry, a luxurious granite waterfall island, stainless steel appliances, and a generous walk-in pantry for all your storage needs. The primary suite offers a serene retreat with elegant ceramic wood-look tile and refined tray ceiling treatments. The en-suite bath is thoughtfully designed with a relaxing garden tub, separate shower, and an expansive walk-in closet that meets all your wardrobe desires. Set on a spacious 1-acre lot with no HOA, 3147 Infinity Dr provides both privacy and room to roam. Enjoy the freedom of country living while still being within reach of modern conveniences. This home is a true gem that blends luxury, functionality, and an enviable location—all crafted with the signature quality of Al Couto Homes. Don't miss the opportunity to make this exceptional property your forever home.
Location
State TX
County Parker
Direction I-20 to Granbury Hwy 51 S, right onto FM 1708, left on Tin Top Hwy, left on Elevation Trail into community
Rooms
Dining Room 1
Interior
Interior Features Cable TV Available, Decorative Lighting, Flat Screen Wiring, Granite Counters, High Speed Internet Available, Kitchen Island, Open Floorplan, Pantry, Vaulted Ceiling(s), Walk-In Closet(s), Wired for Data
Heating Central, Electric
Cooling Attic Fan, Ceiling Fan(s), Central Air
Flooring Carpet, Ceramic Tile
Fireplaces Number 1
Fireplaces Type Electric, Living Room, Stone
Appliance Dishwasher, Electric Cooktop, Electric Oven, Microwave
Heat Source Central, Electric
Laundry Electric Dryer Hookup, Utility Room, Full Size W/D Area, Washer Hookup
Exterior
Exterior Feature Covered Patio/Porch, Private Yard
Garage Spaces 2.0
Fence None
Utilities Available Aerobic Septic, Co-op Electric
Roof Type Composition
Total Parking Spaces 2
Garage Yes
Building
Lot Description Acreage, Interior Lot, Landscaped, Sprinkler System, Subdivision
Story One
Foundation Slab
Level or Stories One
Structure Type Brick,Rock/Stone,Siding
Schools
Elementary Schools Curtis
Middle Schools Hall
High Schools Weatherford
School District Weatherford Isd
Others
Restrictions Building,Deed
Ownership AL Couto Homes, Inc
Acceptable Financing Cash, Conventional, FHA, VA Loan
Listing Terms Cash, Conventional, FHA, VA Loan
Special Listing Condition Deed Restrictions, Survey Available

Find out why customers are choosing LPT Realty to meet their real estate needs

