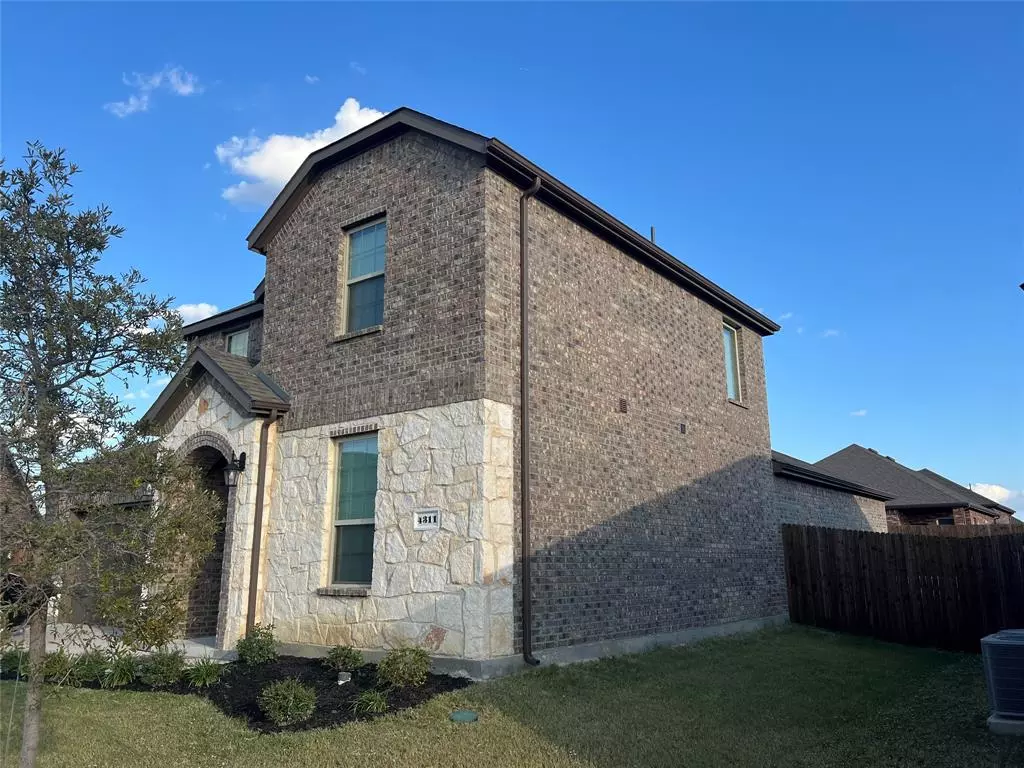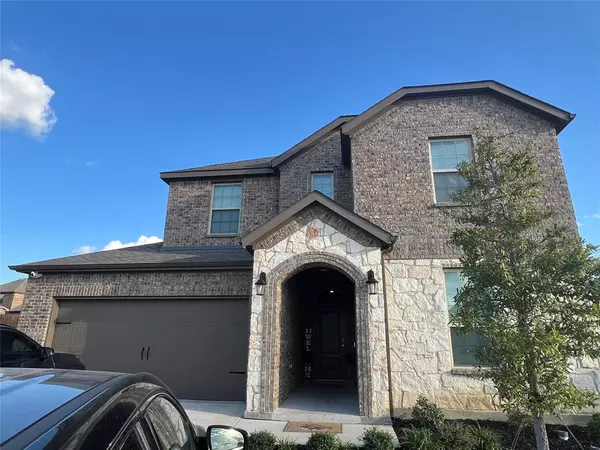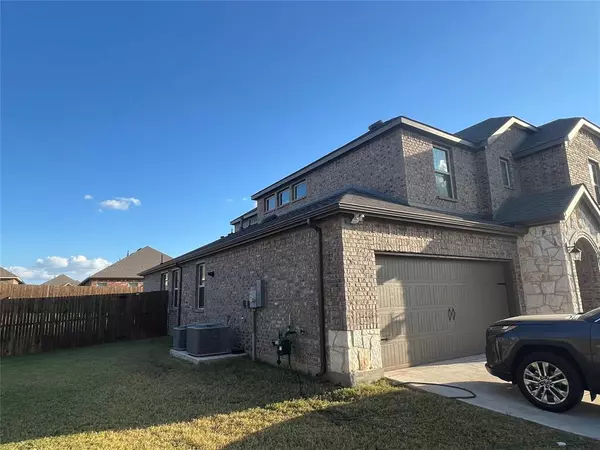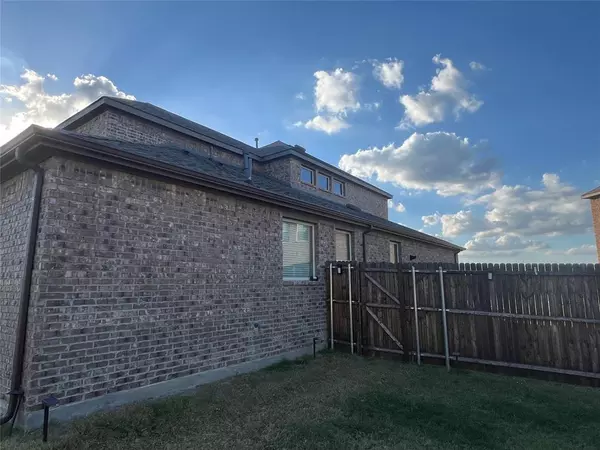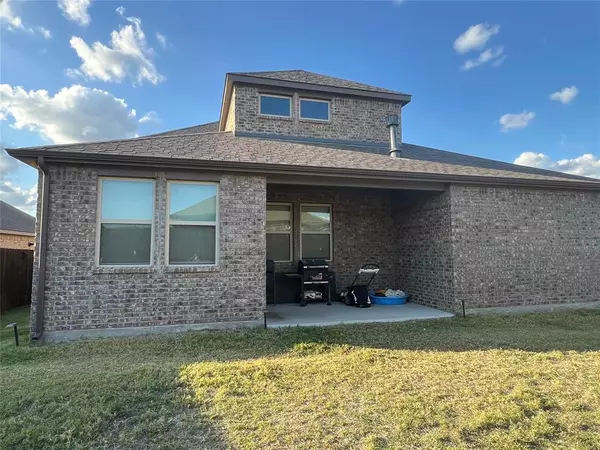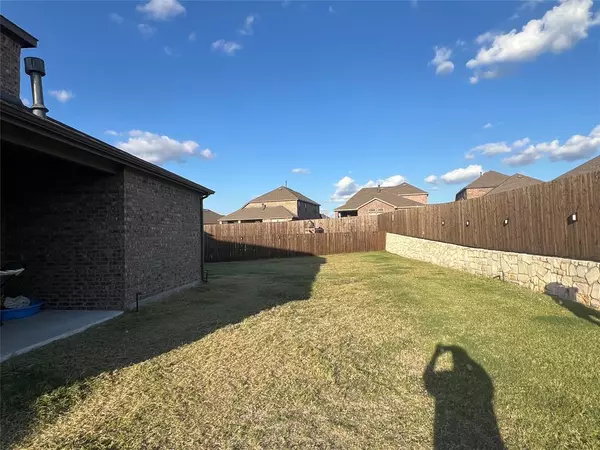4 Beds
3 Baths
2,315 SqFt
4 Beds
3 Baths
2,315 SqFt
Key Details
Property Type Single Family Home
Sub Type Single Family Residence
Listing Status Active
Purchase Type For Sale
Square Footage 2,315 sqft
Price per Sqft $170
Subdivision Lakewood Trails Add
MLS Listing ID 20764011
Style Traditional
Bedrooms 4
Full Baths 3
HOA Fees $330
HOA Y/N Mandatory
Year Built 2022
Annual Tax Amount $10,016
Lot Size 9,670 Sqft
Acres 0.222
Property Description
Location
State TX
County Kaufman
Community Community Pool, Greenbelt, Pool, Sidewalks
Direction Drive on Hwy 80 East and take exit to 548: South on 548. take Left on 741 to Lakemont Dr. take Right on Lakemont and to left on Dusk. Right on Dawn, left on Shadow
Rooms
Dining Room 1
Interior
Interior Features Built-in Features, Cable TV Available, Decorative Lighting, Eat-in Kitchen, High Speed Internet Available, Kitchen Island, Pantry, Walk-In Closet(s)
Heating Central, Natural Gas
Cooling Central Air, Electric
Flooring Carpet, Ceramic Tile
Fireplaces Number 1
Fireplaces Type Gas, Living Room
Appliance Dishwasher, Disposal, Gas Range, Microwave, Water Filter
Heat Source Central, Natural Gas
Laundry In Hall, Utility Room, Full Size W/D Area
Exterior
Exterior Feature Covered Patio/Porch, Rain Gutters
Garage Spaces 2.0
Fence Rock/Stone, Wood
Community Features Community Pool, Greenbelt, Pool, Sidewalks
Utilities Available All Weather Road, City Sewer, City Water, Electricity Connected, Individual Gas Meter, Individual Water Meter, MUD Water, Natural Gas Available, Sidewalk, Underground Utilities
Roof Type Composition,Shingle
Total Parking Spaces 2
Garage Yes
Building
Lot Description Cul-De-Sac, Interior Lot, Lrg. Backyard Grass
Story Two
Foundation Slab
Level or Stories Two
Structure Type Brick,Rock/Stone
Schools
Elementary Schools Henderson
Middle Schools Warren
High Schools Forney
School District Forney Isd
Others
Restrictions Deed
Ownership Tax Records
Acceptable Financing Cash, Conventional, FHA, VA Loan
Listing Terms Cash, Conventional, FHA, VA Loan
Special Listing Condition Deed Restrictions, Survey Available

Find out why customers are choosing LPT Realty to meet their real estate needs

