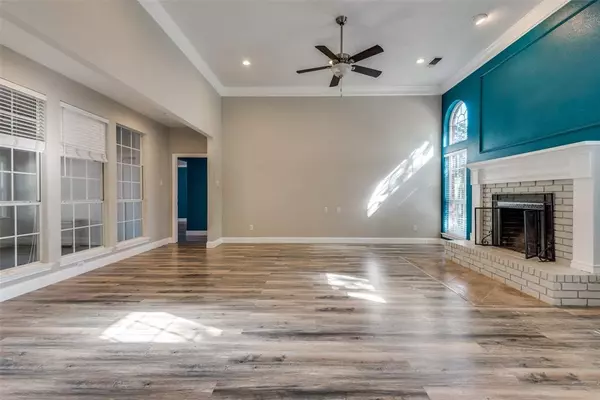
5 Beds
3 Baths
3,368 SqFt
5 Beds
3 Baths
3,368 SqFt
Key Details
Property Type Single Family Home
Sub Type Single Family Residence
Listing Status Active
Purchase Type For Sale
Square Footage 3,368 sqft
Price per Sqft $130
Subdivision Hidden Canyon 03
MLS Listing ID 20735882
Style Traditional
Bedrooms 5
Full Baths 3
HOA Y/N None
Year Built 1991
Annual Tax Amount $8,782
Lot Size 0.315 Acres
Acres 0.315
Property Description
On the top of a hill, nestled into a corner lot of Hidden Canyon, is 533 Rising Ridge Drive. This beautifully maintained and updated 5 bedroom home welcomes you in with a vaulted ceiling entryway and abundance of natural light that fills the living spaces. Enjoy time spent with loved ones, cozied up in the living room that overlooks the sunroom, and features a wood burning fireplace. Formal dining is just off the updated kitchen which boasts an island, ss appliances, plethora of cabinets, a breakfast room, and ample counter space. Primary suite downstairs is a peaceful haven that flows seamlessly from the sizable bedroom to the en suite bathroom. Large two entry walkin closet, heated and temperature maintained whirlpool bathtub, spacious walk in shower, and separate vanities. Guest 5th bedroom, full bathroom, and laundry room downstairs. Entertainers dream with a centrally located bonus gameroom, plus three bedrooms, upstairs. Enjoy watching the the sun rise and set from the balcony view that overlooks the treed neighborhood. Your oversized corner lot has plenty of space to dream up your own outdoor oasis. Outdoor shed conveys. Welcome Home!
Location
State TX
County Dallas
Direction Use GPS for best route from you starting location. Located off I35, take Pleasant Run exit and go east, north Westmoreland to the right, right on Amanda, left on marisa, right on hidden brook drive, left on broken crest, home to the left on the corner of broken crest and rising ridge.
Rooms
Dining Room 2
Interior
Interior Features Decorative Lighting, Double Vanity, Granite Counters, Kitchen Island, Other, Pantry, Vaulted Ceiling(s), Walk-In Closet(s)
Heating Central, Electric
Cooling Ceiling Fan(s), Central Air, Electric
Flooring Ceramic Tile, Laminate, Luxury Vinyl Plank
Fireplaces Number 1
Fireplaces Type Wood Burning
Appliance Dishwasher, Disposal, Electric Range, Electric Water Heater, Microwave
Heat Source Central, Electric
Laundry Electric Dryer Hookup, Utility Room, Full Size W/D Area, Washer Hookup
Exterior
Exterior Feature Balcony, Covered Patio/Porch, Storage
Garage Spaces 2.0
Fence Wood
Utilities Available City Sewer, City Water, Natural Gas Available
Roof Type Composition
Total Parking Spaces 2
Garage Yes
Building
Lot Description Corner Lot, Landscaped, Subdivision
Story Two
Foundation Slab
Level or Stories Two
Structure Type Brick,Siding
Schools
Elementary Schools Young
Middle Schools Desoto West
High Schools Desoto
School District Desoto Isd
Others
Ownership see tax
Acceptable Financing Cash, Conventional, FHA, VA Loan, Other
Listing Terms Cash, Conventional, FHA, VA Loan, Other
Special Listing Condition Special Contracts/Provisions


Find out why customers are choosing LPT Realty to meet their real estate needs






