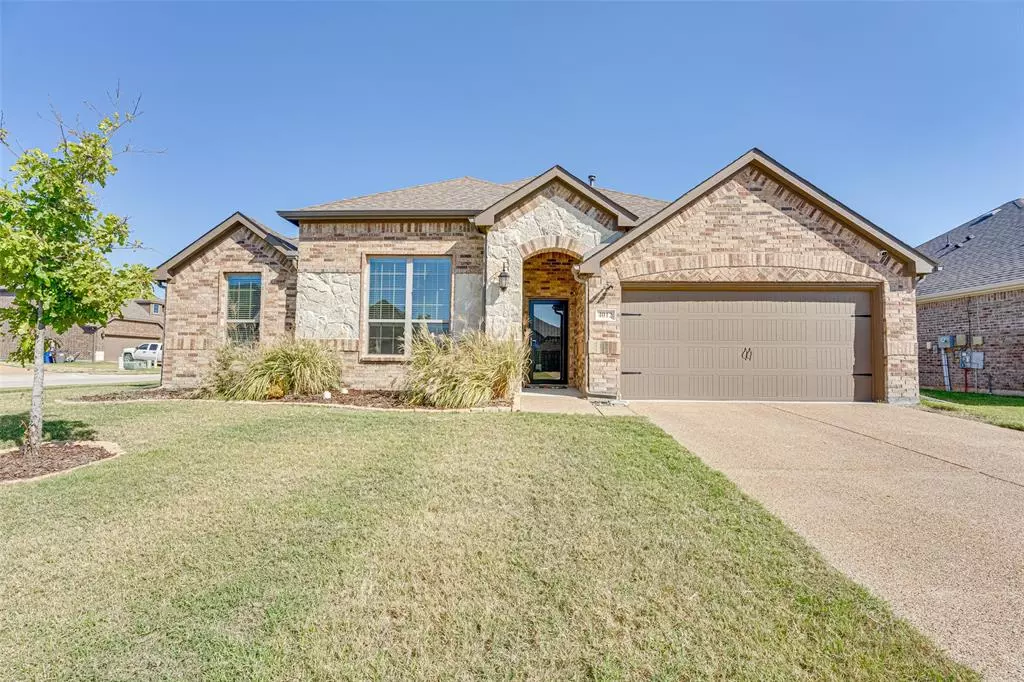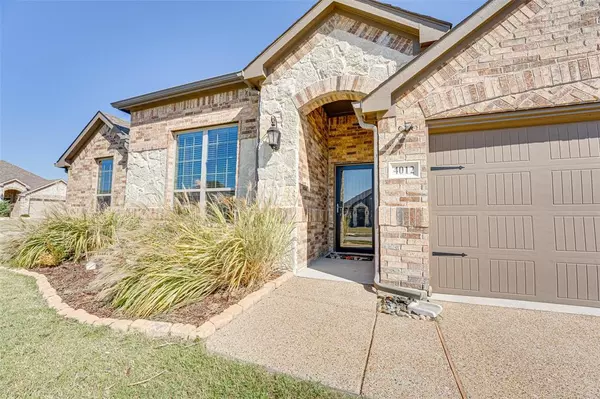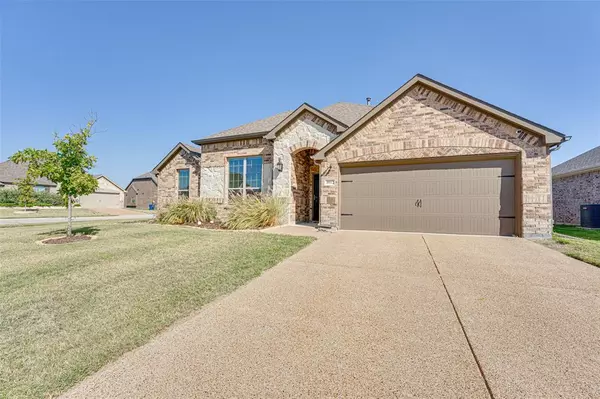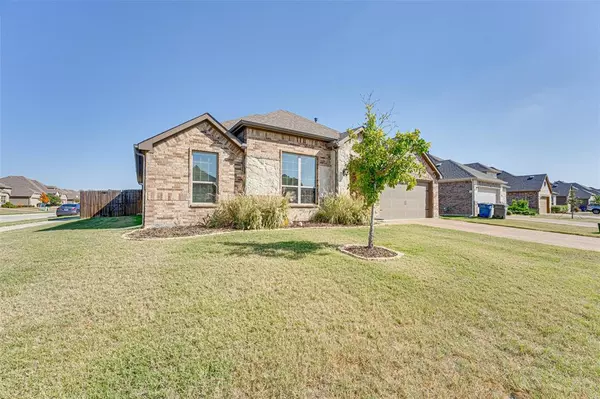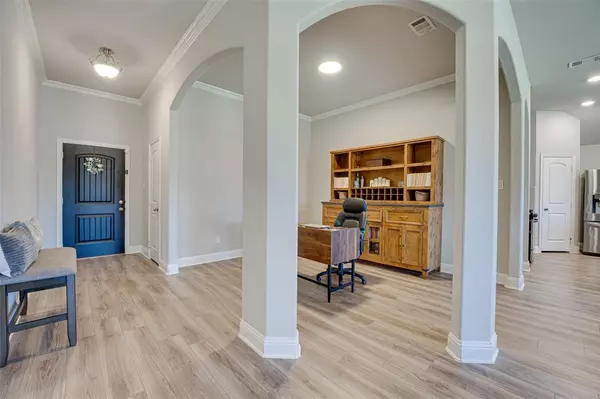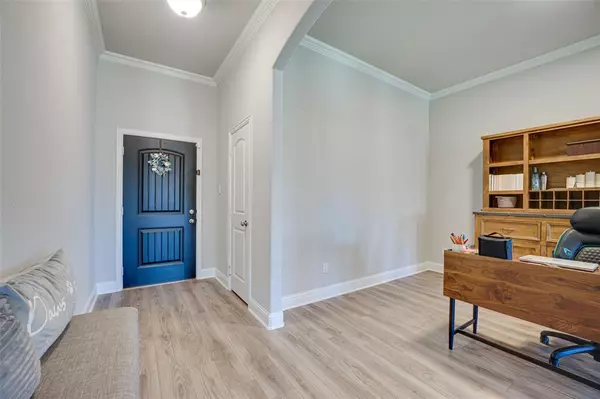3 Beds
2 Baths
1,738 SqFt
3 Beds
2 Baths
1,738 SqFt
Key Details
Property Type Single Family Home
Sub Type Single Family Residence
Listing Status Active
Purchase Type For Sale
Square Footage 1,738 sqft
Price per Sqft $224
Subdivision Creek Crossing Ph Two
MLS Listing ID 20760566
Style Traditional
Bedrooms 3
Full Baths 2
HOA Fees $200
HOA Y/N Mandatory
Year Built 2020
Annual Tax Amount $6,090
Lot Size 8,407 Sqft
Acres 0.193
Property Description
Location
State TX
County Collin
Community Park, Playground, Sidewalks
Direction Please use GPS or from Dallas, take Hwy 75 North about 35 miles to Exit 44 Hwy 121 North toward Bonham. Turn left on Milrany Ln, left on Gray Wolf Dr, left on Razorback and left on Falcon Dr. Home is on your left 4012 Falcon Dr.
Rooms
Dining Room 2
Interior
Interior Features Cable TV Available, Decorative Lighting, Eat-in Kitchen, Granite Counters, High Speed Internet Available, Kitchen Island, Open Floorplan, Pantry, Walk-In Closet(s)
Heating Central
Cooling Ceiling Fan(s), Central Air
Flooring Carpet, Ceramic Tile, Luxury Vinyl Plank
Equipment Irrigation Equipment
Appliance Dishwasher, Disposal, Gas Oven, Microwave, Plumbed For Gas in Kitchen, Tankless Water Heater
Heat Source Central
Laundry Electric Dryer Hookup, Utility Room, Full Size W/D Area, Washer Hookup
Exterior
Exterior Feature Garden(s)
Garage Spaces 2.0
Fence Back Yard, Fenced, Wood
Community Features Park, Playground, Sidewalks
Utilities Available City Sewer, City Water, Co-op Electric, Community Mailbox, Underground Utilities
Roof Type Composition
Total Parking Spaces 2
Garage Yes
Building
Lot Description Corner Lot, Few Trees, Interior Lot, Landscaped, Lrg. Backyard Grass, Sprinkler System, Subdivision, Undivided
Story One
Foundation Slab
Level or Stories One
Structure Type Brick,Rock/Stone
Schools
Elementary Schools North Creek
Middle Schools Melissa
High Schools Melissa
School District Melissa Isd
Others
Ownership Bradley Heldreth, Reile Heldreth
Acceptable Financing Cash, Conventional, FHA, VA Loan
Listing Terms Cash, Conventional, FHA, VA Loan
Special Listing Condition Aerial Photo, Survey Available

Find out why customers are choosing LPT Realty to meet their real estate needs

