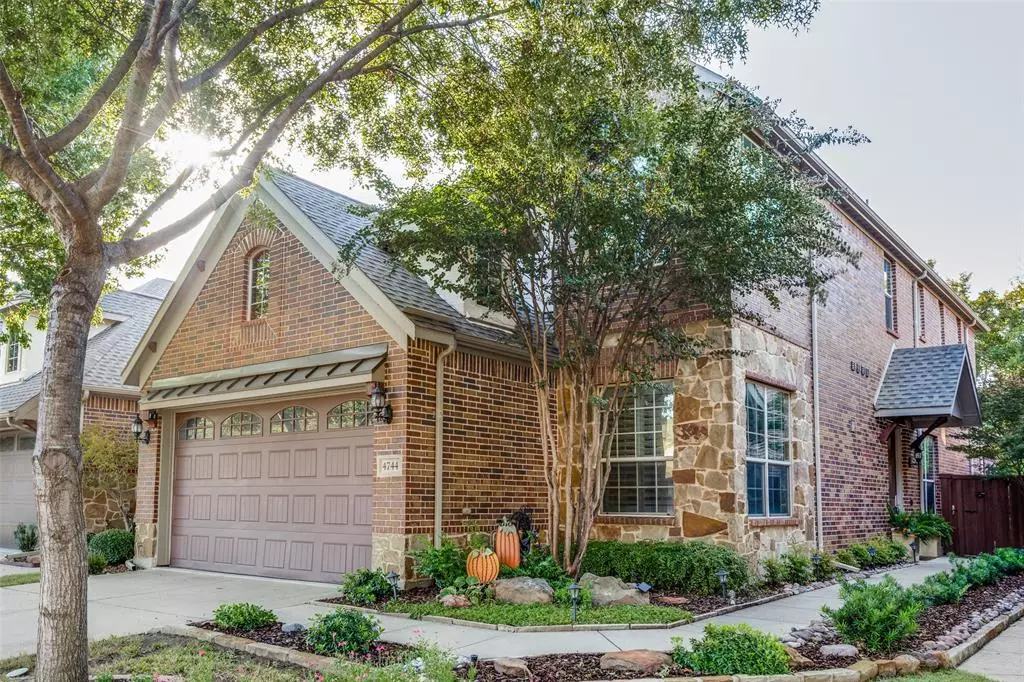GET MORE INFORMATION
$ 699,000
$ 699,000
3 Beds
3 Baths
2,340 SqFt
$ 699,000
$ 699,000
3 Beds
3 Baths
2,340 SqFt
Key Details
Sold Price $699,000
Property Type Townhouse
Sub Type Townhouse
Listing Status Sold
Purchase Type For Sale
Square Footage 2,340 sqft
Price per Sqft $298
Subdivision Preston Village Ph I
MLS Listing ID 20761711
Sold Date 12/31/24
Style Traditional
Bedrooms 3
Full Baths 2
Half Baths 1
HOA Fees $363/qua
HOA Y/N Mandatory
Year Built 2011
Annual Tax Amount $6,262
Lot Size 3,484 Sqft
Acres 0.08
Property Description
Location
State TX
County Collin
Community Community Pool, Community Sprinkler, Curbs, Perimeter Fencing, Pool, Sidewalks
Direction From Dallas Tollway heading north, exit right, east of Parker Rd, turn south on Ohio Dr, turn west onto Bayview 4th townhome form pool on the south side.
Rooms
Dining Room 2
Interior
Interior Features Cable TV Available, Cathedral Ceiling(s), Eat-in Kitchen, Granite Counters, High Speed Internet Available, Kitchen Island, Loft, Open Floorplan, Pantry, Vaulted Ceiling(s), Walk-In Closet(s)
Heating Central, Zoned
Cooling Ceiling Fan(s), Central Air, Electric, Gas, Zoned
Flooring Carpet, Laminate, Tile
Equipment Call Listing Agent, Negotiable
Appliance Built-in Gas Range, Built-in Refrigerator, Dishwasher, Disposal, Dryer, Electric Oven, Gas Cooktop, Gas Range, Ice Maker, Microwave, Convection Oven, Double Oven, Plumbed For Gas in Kitchen, Refrigerator, Vented Exhaust Fan, Washer
Heat Source Central, Zoned
Laundry Electric Dryer Hookup, Utility Room, Full Size W/D Area, Washer Hookup
Exterior
Exterior Feature Awning(s), Courtyard, Covered Courtyard, Dog Run, Garden(s), Rain Gutters, Lighting, Playground
Garage Spaces 2.0
Fence Fenced, Gate, Metal
Pool Cabana, Fenced, In Ground
Community Features Community Pool, Community Sprinkler, Curbs, Perimeter Fencing, Pool, Sidewalks
Utilities Available Asphalt, Cable Available, City Sewer, City Water, Curbs, Electricity Connected, Individual Gas Meter, Individual Water Meter, Natural Gas Available, Phone Available, Sewer Available
Roof Type Composition
Total Parking Spaces 2
Garage Yes
Private Pool 1
Building
Lot Description Adjacent to Greenbelt, Greenbelt, Interior Lot, Landscaped, Many Trees, Sprinkler System, Subdivision
Story Two
Foundation Slab, Other
Level or Stories Two
Structure Type Brick,Frame,Wood
Schools
Elementary Schools Hightower
Middle Schools Frankford
High Schools Shepton
School District Plano Isd
Others
Restrictions Deed,Development,No Divide
Ownership Of Record
Acceptable Financing Cash, Conventional
Listing Terms Cash, Conventional
Financing Conventional
Special Listing Condition Aerial Photo, Deed Restrictions

Bought with Doug Wingfield • Coldwell Banker Realty
Find out why customers are choosing LPT Realty to meet their real estate needs

