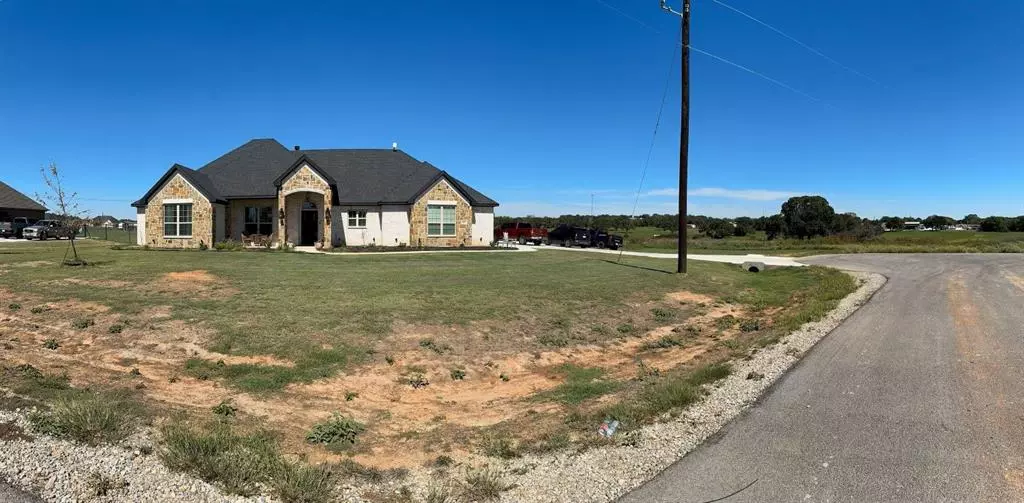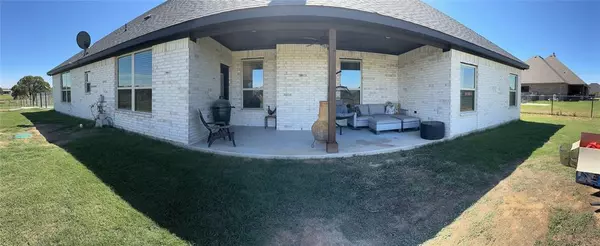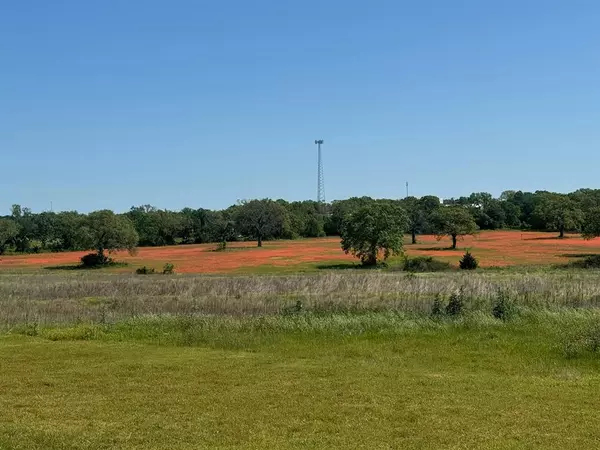4 Beds
3 Baths
2,569 SqFt
4 Beds
3 Baths
2,569 SqFt
Key Details
Property Type Single Family Home
Sub Type Single Family Residence
Listing Status Active
Purchase Type For Sale
Square Footage 2,569 sqft
Price per Sqft $201
Subdivision Donnas Place Pc
MLS Listing ID 20742419
Style Traditional
Bedrooms 4
Full Baths 2
Half Baths 1
HOA Y/N None
Year Built 2023
Annual Tax Amount $657
Lot Size 1.192 Acres
Acres 1.192
Property Description
The sellers are including numerous appliances and extras, such as a Bosch refrigerator, Whirlpool front-loading washer and dryer, an upright freezer, four mounted TVs, a zero-turn lawn mower, and a security system. The property also offers beautiful countryside views. This home provides a combination of modern amenities and a peaceful setting, making it an attractive opportunity. Pet and smoke free! Don't miss out!
Location
State TX
County Parker
Direction Take I-30 West to 820 West. Exit Hwy 199, take the hwy to Jacksboro highway and go north. Turn right on Cardinal lane and a left on Katie Court. Last house on left.
Rooms
Dining Room 1
Interior
Interior Features Built-in Features, Decorative Lighting, Kitchen Island, Open Floorplan, Walk-In Closet(s)
Heating Central
Cooling Central Air
Flooring Laminate
Fireplaces Number 1
Fireplaces Type Wood Burning
Appliance Dishwasher, Electric Cooktop, Electric Oven, Electric Water Heater, Ice Maker, Microwave, Refrigerator, Vented Exhaust Fan
Heat Source Central
Laundry Electric Dryer Hookup, Utility Room, Washer Hookup
Exterior
Exterior Feature Covered Patio/Porch, Private Yard
Garage Spaces 3.0
Fence Pipe
Utilities Available City Sewer
Roof Type Composition
Total Parking Spaces 1
Garage Yes
Building
Lot Description Acreage
Story One
Foundation Slab
Level or Stories One
Structure Type Brick,Rock/Stone
Schools
Elementary Schools Azle
High Schools Azle
School District Azle Isd
Others
Restrictions None
Ownership Joseph and Jennifer Sellers
Acceptable Financing Contact Agent
Listing Terms Contact Agent

Find out why customers are choosing LPT Realty to meet their real estate needs






