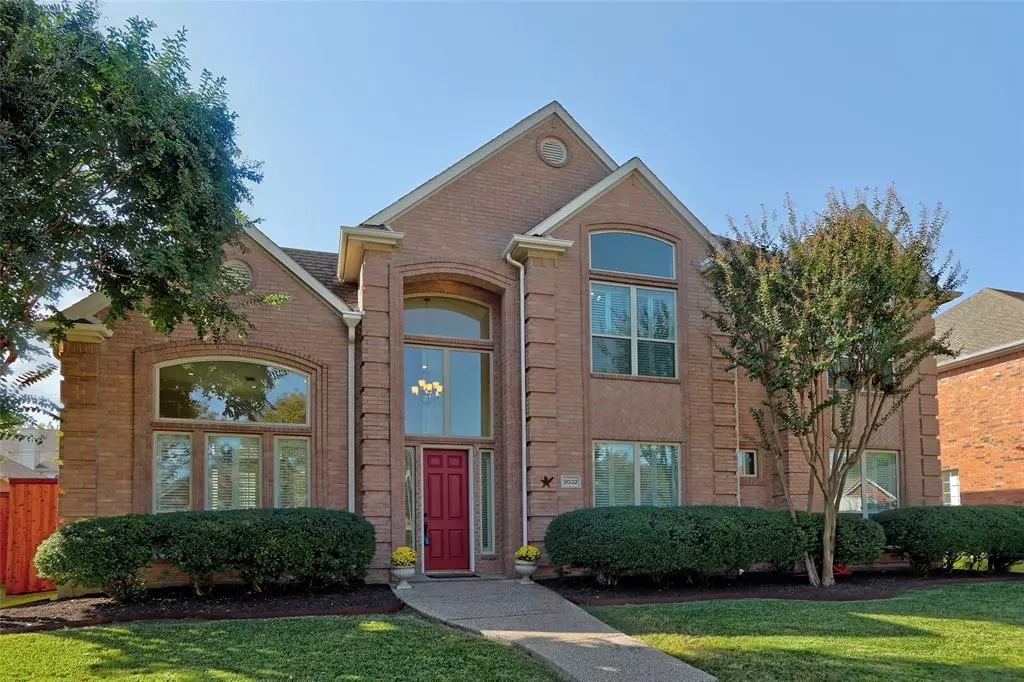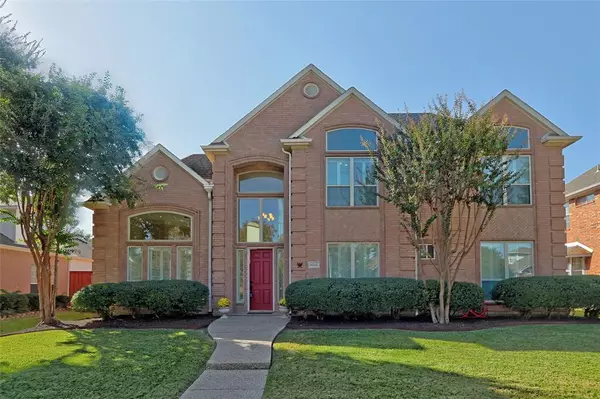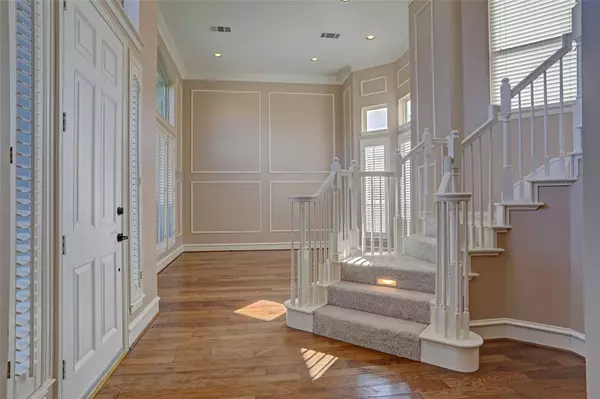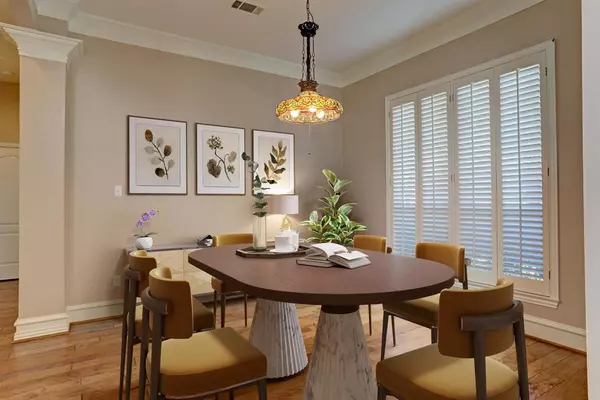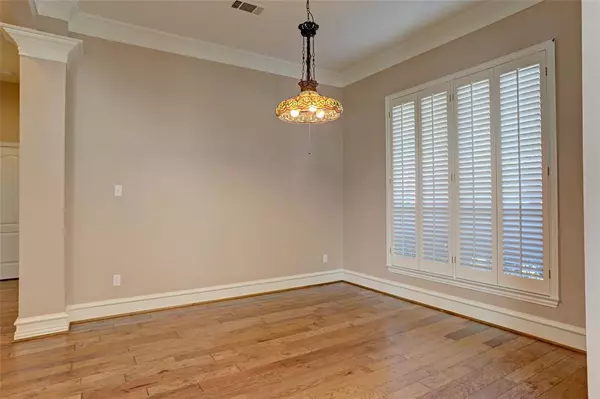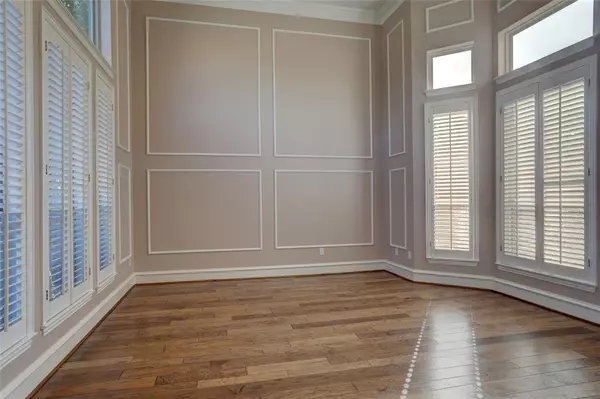4 Beds
4 Baths
3,428 SqFt
4 Beds
4 Baths
3,428 SqFt
Key Details
Property Type Single Family Home
Sub Type Single Family Residence
Listing Status Pending
Purchase Type For Sale
Square Footage 3,428 sqft
Price per Sqft $189
Subdivision Oakwood Glen First Sec
MLS Listing ID 20752512
Style Traditional
Bedrooms 4
Full Baths 3
Half Baths 1
HOA Fees $600/ann
HOA Y/N Mandatory
Year Built 1994
Annual Tax Amount $8,722
Lot Size 7,840 Sqft
Acres 0.18
Property Description
Culinary enthusiasts will delight in the well-appointed kitchen, complete with sleek granite countertops, stylish tile backsplash & high-end stainless steel appliances. The double oven is a cook's dream, while the pantry offers ample storage for all your gourmet goodies.
The downstairs primary bedroom is a true retreat with its own fireplace, featuring an ensuite bathroom that rivals a luxury spa. Soak your cares away in the jacuzzi bathtub, primp at the dual sink marble vanities, or refresh in the spacious walk-in shower. A generous walk-in closet completes this personal oasis.
Upstairs, you'll find two additional bedrooms & a versatile game room, ideal for family fun or an office. Step outside to discover a beautifully manicured backyard, fully fenced with board-on-board construction for enhanced privacy. This outdoor oasis is ideal for relaxation or entertaining guests. Situated in a great neighborhood, this home offers the perfect blend of comfort, style & functionality. This four-bedroom, three-and-a-half-bath home is more than just a house; it's a haven waiting to become your home sweet home.
Location
State TX
County Collin
Direction See map
Rooms
Dining Room 2
Interior
Interior Features Cable TV Available, Decorative Lighting, Eat-in Kitchen, Flat Screen Wiring, Granite Counters, High Speed Internet Available, Vaulted Ceiling(s), Walk-In Closet(s)
Heating Central, Natural Gas, Zoned
Cooling Ceiling Fan(s), Central Air, Electric
Flooring Carpet, Ceramic Tile, Wood
Fireplaces Number 2
Fireplaces Type Den, Gas Logs, Gas Starter
Appliance Dishwasher, Disposal, Electric Oven, Electric Range, Double Oven, Refrigerator
Heat Source Central, Natural Gas, Zoned
Laundry Utility Room
Exterior
Exterior Feature Covered Patio/Porch, Rain Gutters
Garage Spaces 3.0
Fence Wood
Utilities Available Alley, City Sewer, City Water, Concrete, Curbs, Individual Gas Meter, Individual Water Meter, Natural Gas Available, Phone Available, Sidewalk, Underground Utilities
Roof Type Composition
Total Parking Spaces 3
Garage Yes
Building
Lot Description Few Trees, Interior Lot, Landscaped, Sprinkler System, Subdivision
Story Two
Foundation Slab
Level or Stories Two
Structure Type Brick
Schools
Elementary Schools Hedgcoxe
Middle Schools Hendrick
High Schools Clark
School District Plano Isd
Others
Ownership See agent
Acceptable Financing Cash, Conventional, FHA, VA Loan
Listing Terms Cash, Conventional, FHA, VA Loan

Find out why customers are choosing LPT Realty to meet their real estate needs

