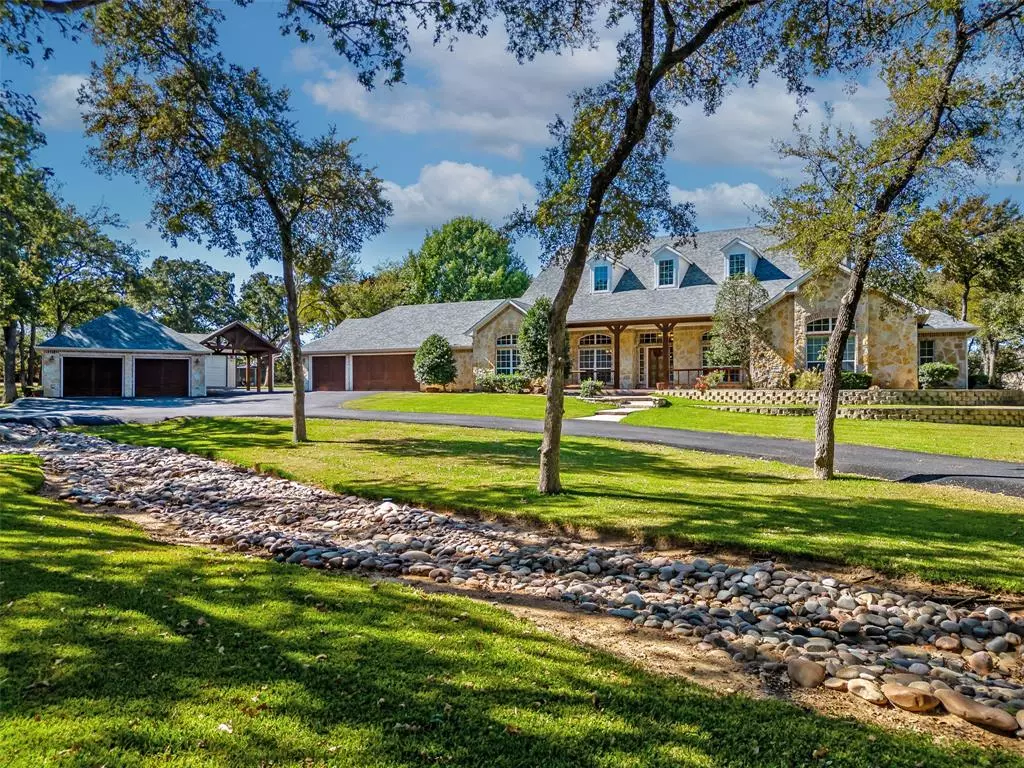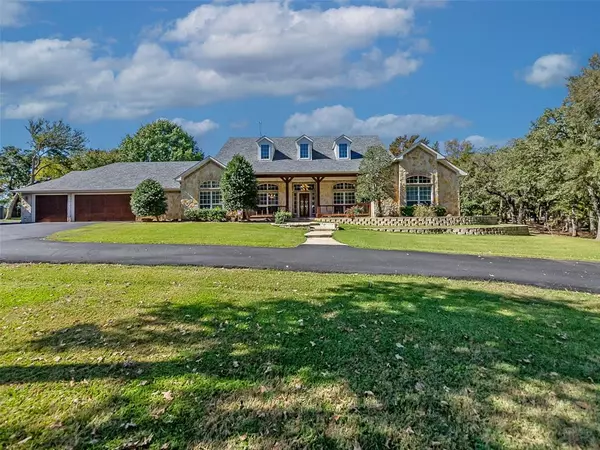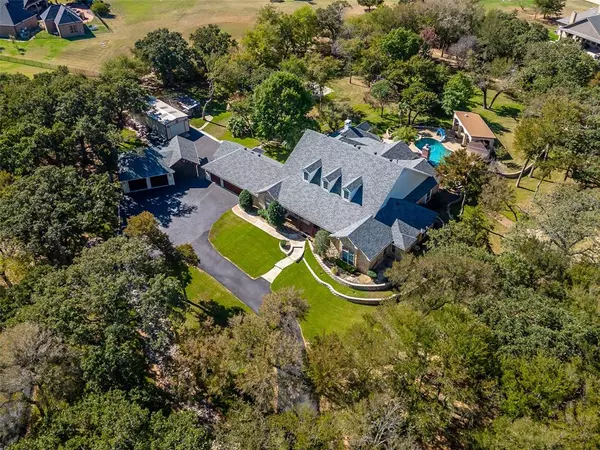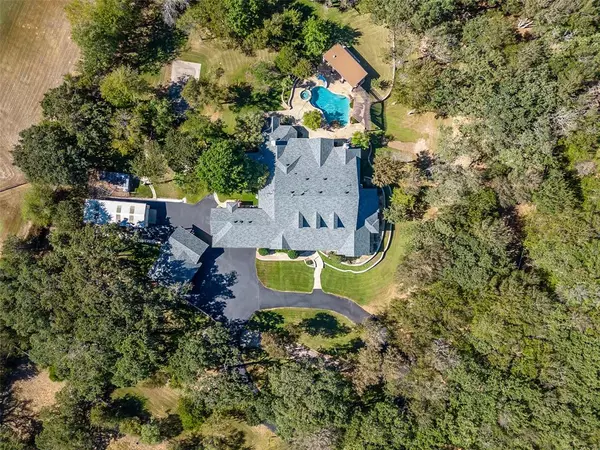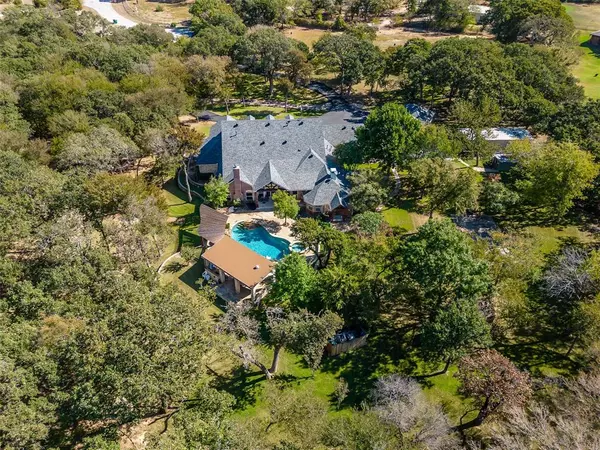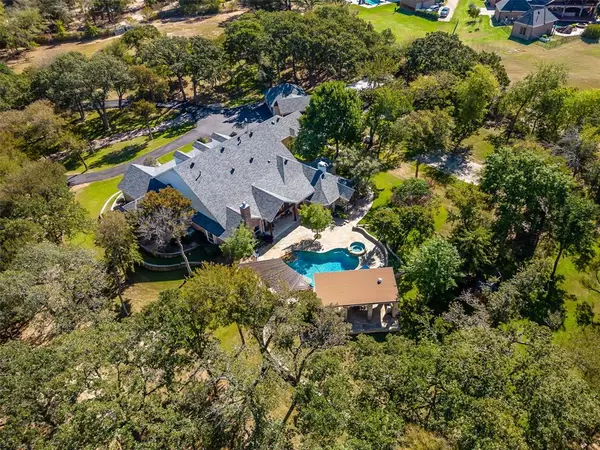4 Beds
4 Baths
5,306 SqFt
4 Beds
4 Baths
5,306 SqFt
Key Details
Property Type Single Family Home
Sub Type Single Family Residence
Listing Status Active Contingent
Purchase Type For Sale
Square Footage 5,306 sqft
Price per Sqft $253
Subdivision Spring Mountain Ranch
MLS Listing ID 20757440
Style Traditional
Bedrooms 4
Full Baths 4
HOA Y/N None
Year Built 1999
Annual Tax Amount $14,515
Lot Size 2.830 Acres
Acres 2.83
Property Description
Location
State TX
County Denton
Direction New Hope Rd, West on Spring Mountain, Left at stop sign into the cul-de-sac.
Rooms
Dining Room 2
Interior
Interior Features Built-in Features, Cathedral Ceiling(s), Granite Counters, High Speed Internet Available, Kitchen Island, Open Floorplan, Vaulted Ceiling(s), Walk-In Closet(s)
Heating Central, Propane, Zoned
Cooling Ceiling Fan(s), Central Air, Electric, Zoned
Flooring Carpet, Other, Tile, Varies, Wood
Fireplaces Number 2
Fireplaces Type Bath, Family Room, Gas Logs, Gas Starter, Master Bedroom, Propane, See Through Fireplace, Wood Burning
Equipment Generator, Satellite Dish
Appliance Dishwasher, Disposal, Electric Oven, Gas Cooktop, Gas Water Heater, Microwave, Convection Oven, Refrigerator, Tankless Water Heater, Vented Exhaust Fan
Heat Source Central, Propane, Zoned
Laundry Electric Dryer Hookup, Utility Room, Full Size W/D Area, Stacked W/D Area, Washer Hookup
Exterior
Exterior Feature Covered Patio/Porch, Rain Gutters, Outdoor Grill, Outdoor Kitchen, Outdoor Shower, Sport Court, Storage
Garage Spaces 5.0
Carport Spaces 1
Fence Perimeter
Pool Gunite, In Ground, Pool Sweep, Pool/Spa Combo, Water Feature, Waterfall
Utilities Available Aerobic Septic, Asphalt, Co-op Water, Individual Water Meter, Propane, Underground Utilities, Well
Roof Type Shingle
Total Parking Spaces 6
Garage Yes
Private Pool 1
Building
Lot Description Acreage, Cul-De-Sac, Interior Lot, Irregular Lot, Landscaped, Lrg. Backyard Grass, Many Trees, Sprinkler System, Subdivision, Varied
Story One
Foundation Slab
Level or Stories One
Structure Type Brick,Fiber Cement,Rock/Stone,Wood
Schools
Elementary Schools Hl Brockett
Middle Schools Aubrey
High Schools Aubrey
School District Aubrey Isd
Others
Ownership Sholin
Acceptable Financing Cash, Conventional
Listing Terms Cash, Conventional
Special Listing Condition Deed Restrictions

Find out why customers are choosing LPT Realty to meet their real estate needs

