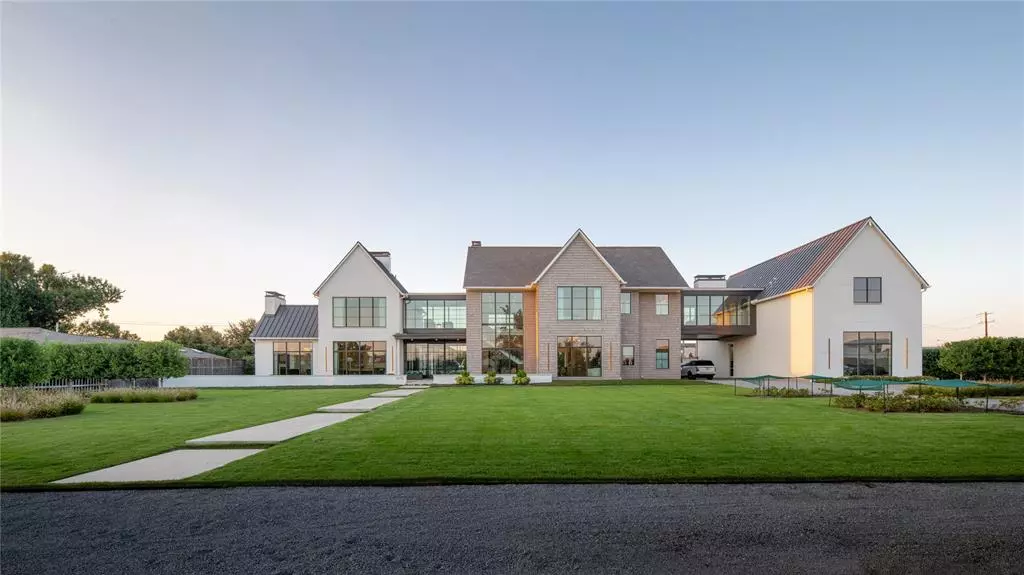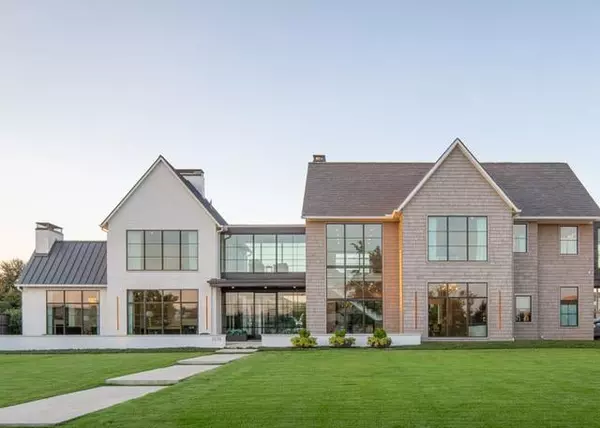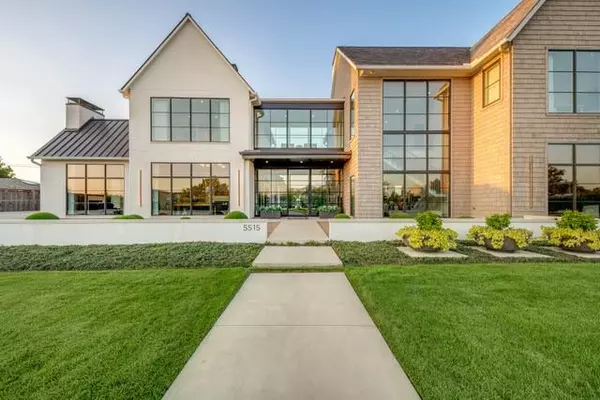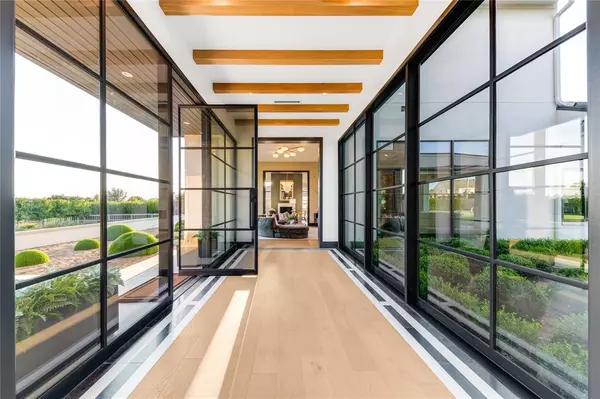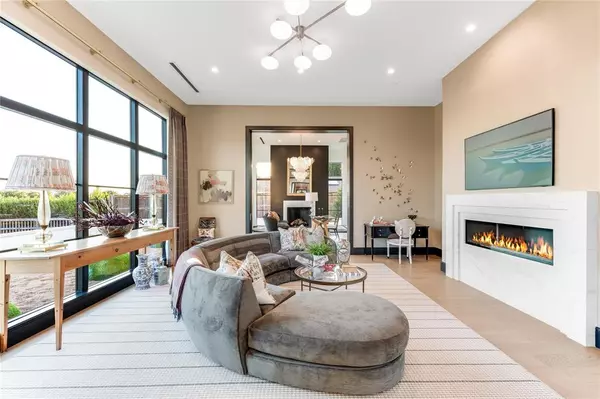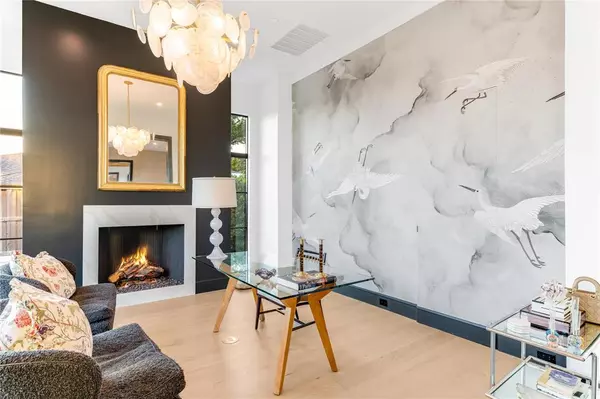5 Beds
8 Baths
9,061 SqFt
5 Beds
8 Baths
9,061 SqFt
Key Details
Property Type Single Family Home
Sub Type Single Family Residence
Listing Status Active
Purchase Type For Sale
Square Footage 9,061 sqft
Price per Sqft $1,131
Subdivision Lobello Estates
MLS Listing ID 20747808
Bedrooms 5
Full Baths 5
Half Baths 3
HOA Y/N None
Year Built 2021
Annual Tax Amount $110,201
Lot Size 1.100 Acres
Acres 1.1
Property Description
Location
State TX
County Dallas
Direction South of Royal, north of Meaders. Between Inwood and Netherland.
Rooms
Dining Room 2
Interior
Interior Features Built-in Features, Built-in Wine Cooler, Chandelier, Decorative Lighting, Double Vanity, Flat Screen Wiring, High Speed Internet Available, Kitchen Island, Open Floorplan, Pantry, Smart Home System, Sound System Wiring, Walk-In Closet(s), Wet Bar
Heating Central, Fireplace(s), Natural Gas, Zoned
Cooling Central Air, Electric, Zoned
Flooring Hardwood, Marble
Fireplaces Number 5
Fireplaces Type Gas
Appliance Built-in Refrigerator, Dishwasher, Disposal, Electric Cooktop, Gas Range, Convection Oven
Heat Source Central, Fireplace(s), Natural Gas, Zoned
Laundry Full Size W/D Area
Exterior
Exterior Feature Covered Patio/Porch, Fire Pit, Rain Gutters, Lighting, Sport Court
Garage Spaces 4.0
Fence Wood, Wrought Iron
Pool Gunite, Heated, In Ground, Separate Spa/Hot Tub
Utilities Available City Sewer, City Water
Roof Type Metal
Total Parking Spaces 5
Garage Yes
Private Pool 1
Building
Lot Description Interior Lot, Landscaped, Lrg. Backyard Grass, Sprinkler System
Story Two
Foundation Slab
Level or Stories Two
Structure Type Frame
Schools
Elementary Schools Pershing
Middle Schools Benjamin Franklin
High Schools Hillcrest
School District Dallas Isd
Others
Ownership Duncan
Acceptable Financing Cash, Conventional
Listing Terms Cash, Conventional

Find out why customers are choosing LPT Realty to meet their real estate needs

