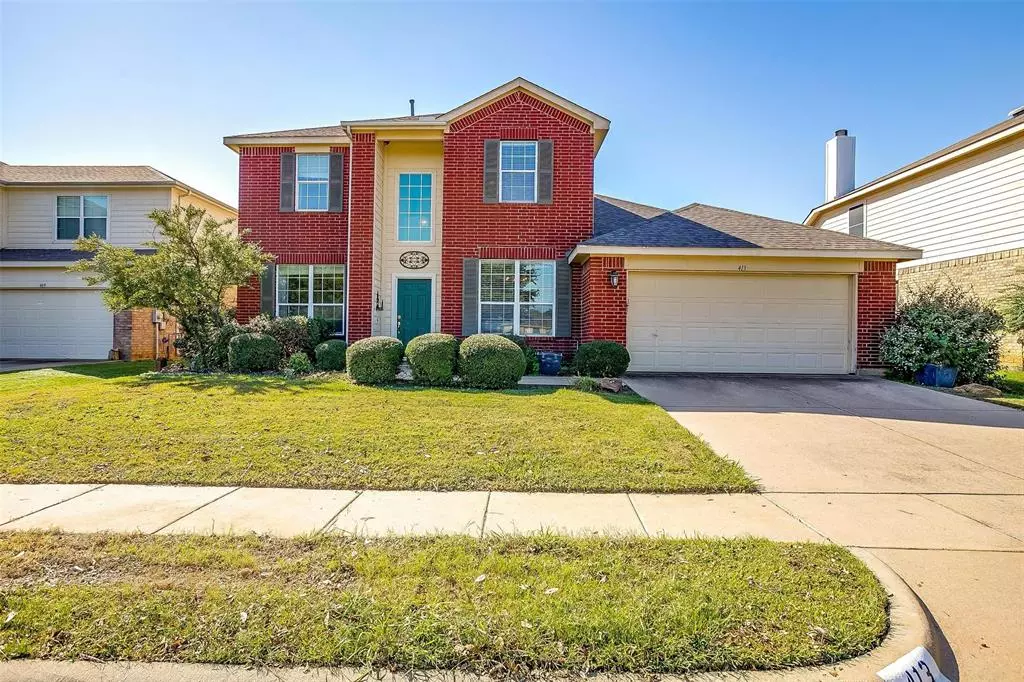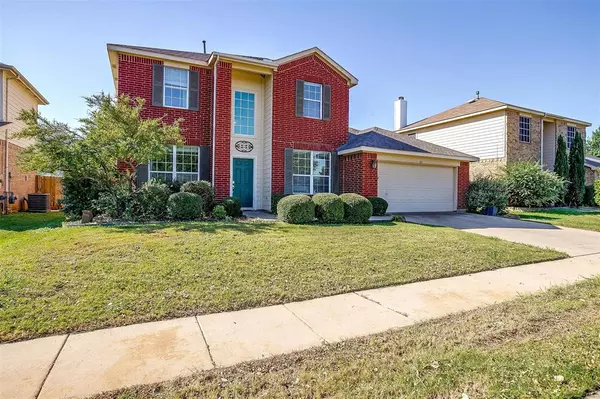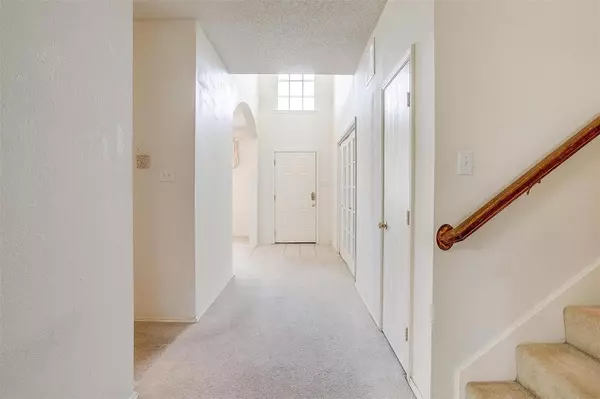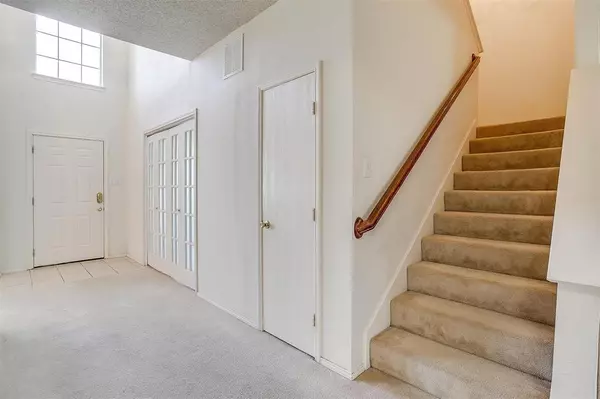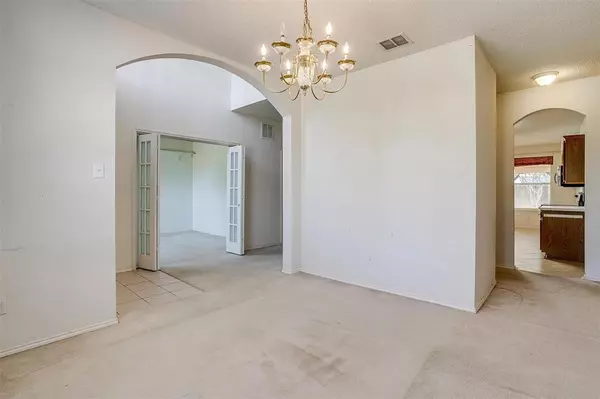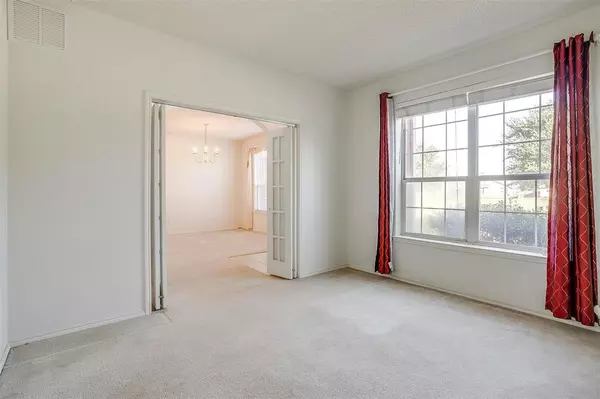4 Beds
3 Baths
2,853 SqFt
4 Beds
3 Baths
2,853 SqFt
Key Details
Property Type Single Family Home
Sub Type Single Family Residence
Listing Status Active
Purchase Type For Sale
Square Footage 2,853 sqft
Price per Sqft $113
Subdivision Parks Of Deer Creek Add
MLS Listing ID 20743533
Style Traditional
Bedrooms 4
Full Baths 2
Half Baths 1
HOA Fees $239
HOA Y/N Mandatory
Year Built 2002
Annual Tax Amount $7,213
Lot Size 6,882 Sqft
Acres 0.158
Property Description
Location
State TX
County Tarrant
Community Club House, Community Pool, Playground
Direction Please see google or apple maps
Rooms
Dining Room 2
Interior
Interior Features Eat-in Kitchen
Cooling Electric
Flooring Carpet, Ceramic Tile
Fireplaces Number 1
Fireplaces Type Gas Logs
Appliance Dishwasher, Disposal, Dryer, Electric Range, Microwave, Refrigerator, Washer
Laundry Full Size W/D Area
Exterior
Garage Spaces 2.0
Fence Wood
Community Features Club House, Community Pool, Playground
Utilities Available City Sewer, City Water, Natural Gas Available
Roof Type Composition
Total Parking Spaces 2
Garage Yes
Building
Lot Description Few Trees, Interior Lot
Story Two
Foundation Slab
Level or Stories Two
Structure Type Brick
Schools
Elementary Schools Sidney H Poynter
Middle Schools Stevens
High Schools Crowley
School District Crowley Isd
Others
Ownership Kim and John Peckham
Acceptable Financing Cash, Conventional, FHA, VA Loan
Listing Terms Cash, Conventional, FHA, VA Loan

Find out why customers are choosing LPT Realty to meet their real estate needs

