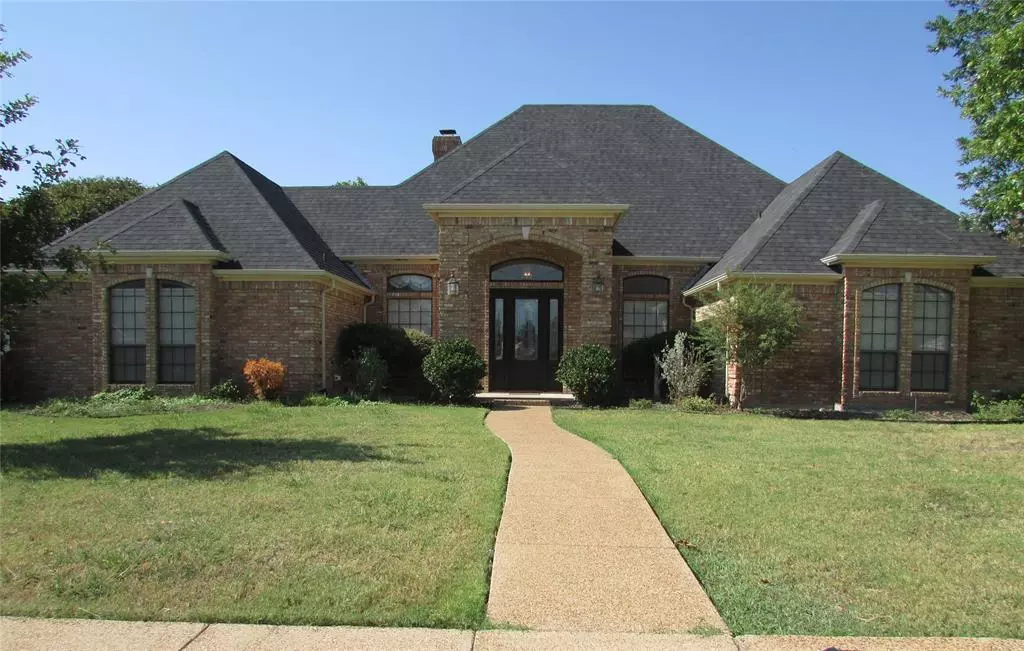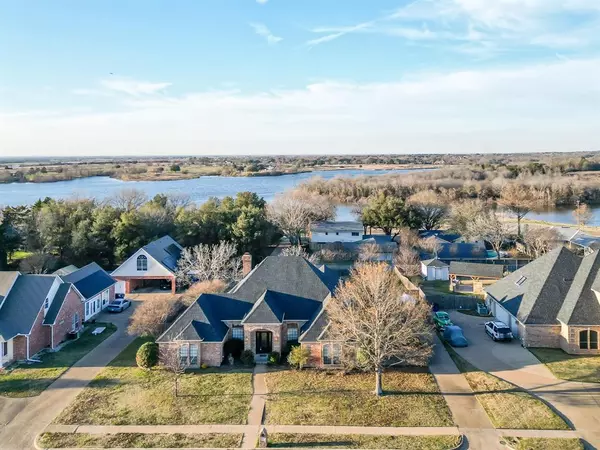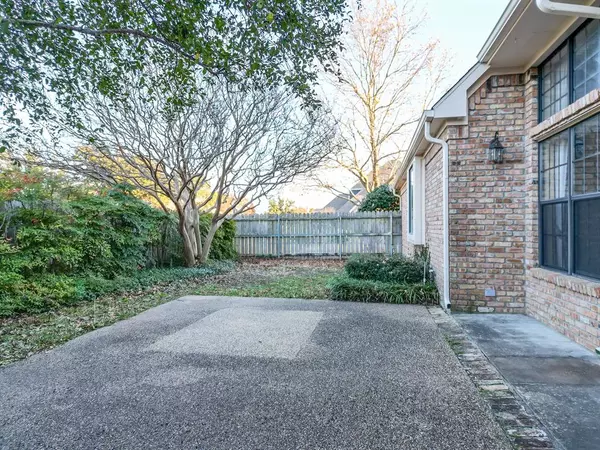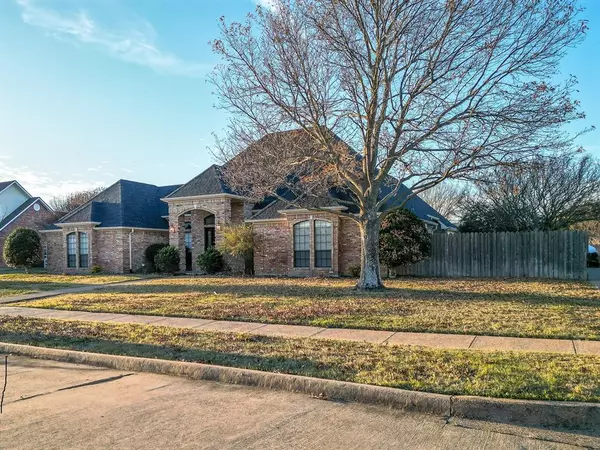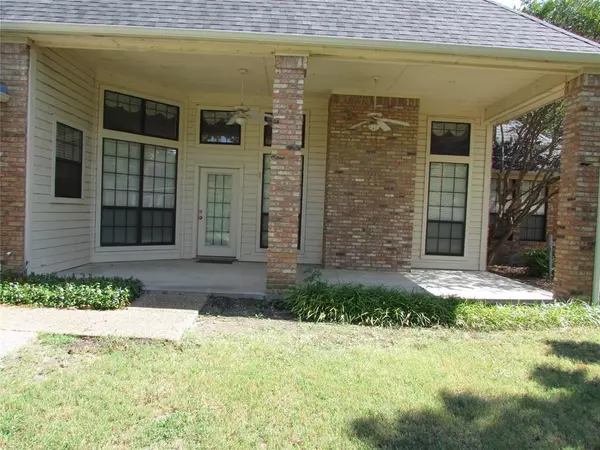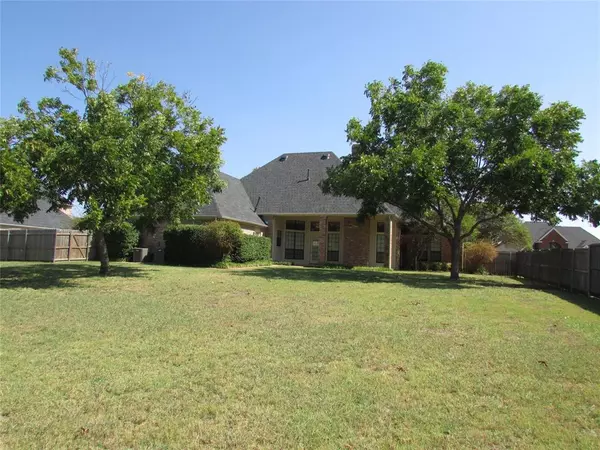3 Beds
3 Baths
2,615 SqFt
3 Beds
3 Baths
2,615 SqFt
Key Details
Property Type Single Family Home
Sub Type Single Family Residence
Listing Status Active
Purchase Type For Sale
Square Footage 2,615 sqft
Price per Sqft $177
Subdivision Lakeridge Estate #2
MLS Listing ID 20729226
Style Traditional
Bedrooms 3
Full Baths 2
Half Baths 1
HOA Y/N None
Year Built 1997
Annual Tax Amount $8,602
Lot Size 0.541 Acres
Acres 0.541
Property Description
Location
State TX
County Ellis
Community Boat Ramp, Curbs, Fishing, Lake, Park, Playground, Sidewalks
Direction Go North on Jeter Drive from W. Ennis Ave turn left on Baldridge St., turn left on Lakeridge Dr, turn right on Lakeridge Circle, 2204 is 3rd home on the right
Rooms
Dining Room 2
Interior
Interior Features Cable TV Available, Cathedral Ceiling(s), Decorative Lighting, Double Vanity, Granite Counters, High Speed Internet Available, Kitchen Island, Open Floorplan, Pantry, Vaulted Ceiling(s), Walk-In Closet(s)
Heating Central, ENERGY STAR/ACCA RSI Qualified Installation
Cooling Ceiling Fan(s), Central Air, Electric
Flooring Carpet, Ceramic Tile
Fireplaces Number 1
Fireplaces Type Brick, Gas, Gas Logs, Great Room
Appliance Dishwasher, Electric Cooktop, Electric Oven, Electric Range, Electric Water Heater, Gas Water Heater, Indoor Grill, Microwave
Heat Source Central, ENERGY STAR/ACCA RSI Qualified Installation
Laundry Electric Dryer Hookup, Utility Room, Full Size W/D Area, Washer Hookup
Exterior
Garage Spaces 2.0
Fence Back Yard, Fenced, Gate, Privacy, Wood
Community Features Boat Ramp, Curbs, Fishing, Lake, Park, Playground, Sidewalks
Utilities Available Cable Available, City Sewer, City Water, Concrete, Curbs, Electricity Available, Electricity Connected, Individual Gas Meter, Individual Water Meter, Natural Gas Available, Phone Available, Sidewalk, Underground Utilities
Roof Type Composition,Shingle
Total Parking Spaces 2
Garage Yes
Building
Lot Description Few Trees, Interior Lot, Landscaped, Lrg. Backyard Grass, Sprinkler System
Story One
Foundation Slab
Level or Stories One
Structure Type Brick
Schools
Elementary Schools Bowie
High Schools Ennis
School District Ennis Isd
Others
Ownership The Estate of Barbara Jeanette Stevens
Acceptable Financing Cash, Conventional, FHA, Not Assumable, VA Loan
Listing Terms Cash, Conventional, FHA, Not Assumable, VA Loan
Special Listing Condition Deed Restrictions

Find out why customers are choosing LPT Realty to meet their real estate needs

