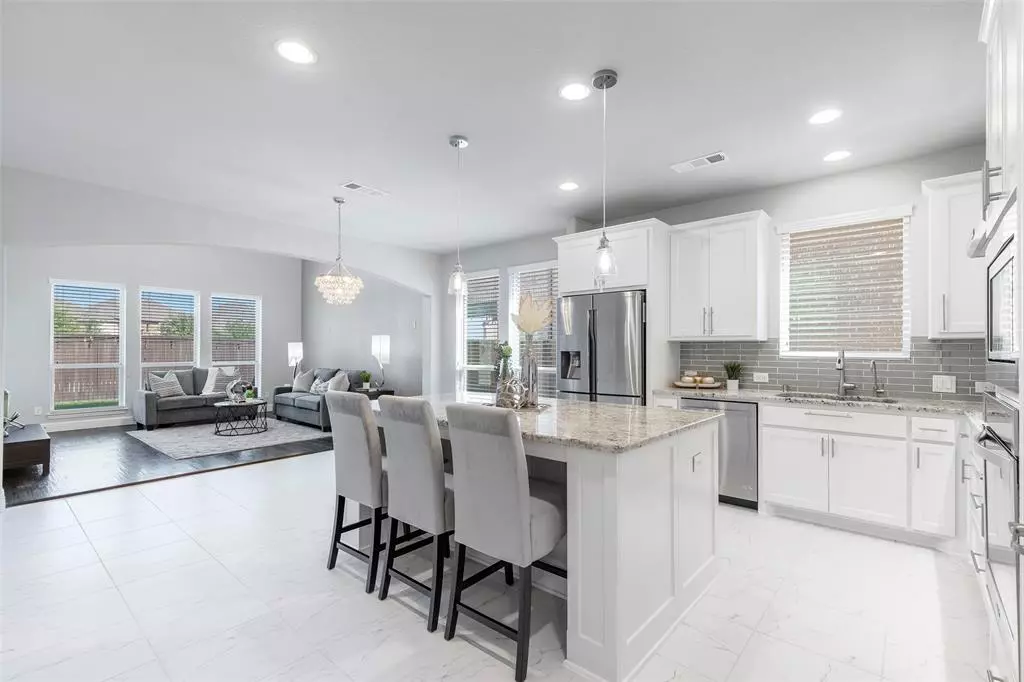GET MORE INFORMATION
$ 725,000
$ 725,000
4 Beds
3 Baths
2,807 SqFt
$ 725,000
$ 725,000
4 Beds
3 Baths
2,807 SqFt
Key Details
Sold Price $725,000
Property Type Single Family Home
Sub Type Single Family Residence
Listing Status Sold
Purchase Type For Sale
Square Footage 2,807 sqft
Price per Sqft $258
Subdivision Castle Hills Ph 8 Sec A
MLS Listing ID 20738576
Sold Date 01/07/25
Style Traditional
Bedrooms 4
Full Baths 3
HOA Fees $103/ann
HOA Y/N Mandatory
Year Built 2016
Annual Tax Amount $8,626
Lot Size 4,660 Sqft
Acres 0.107
Property Description
Upstairs, you'll find two additional bedrooms, a full bath, a versatile game room, and a media room, creating the ultimate entertainment zone for family and friends. Designed for energy efficiency with modern windows and HVAC, this home is as practical as beautiful. Recent upgrades, including a new roof (2024), fresh carpet, and new paint, make it completely move-in ready. This Castle Hills residence is a perfect blend of style, comfort, and functionality prepared to welcome you home.
Location
State TX
County Denton
Direction Please use GPS
Rooms
Dining Room 1
Interior
Interior Features Cable TV Available, Chandelier, Decorative Lighting, Eat-in Kitchen, Flat Screen Wiring, High Speed Internet Available, Kitchen Island, Open Floorplan, Pantry, Sound System Wiring, Vaulted Ceiling(s), Walk-In Closet(s)
Heating Central, ENERGY STAR Qualified Equipment
Cooling Ceiling Fan(s), Central Air, Electric, ENERGY STAR Qualified Equipment
Flooring Carpet, Ceramic Tile, Hardwood
Appliance Dishwasher, Disposal, Electric Oven, Gas Cooktop, Gas Water Heater, Microwave, Plumbed For Gas in Kitchen, Vented Exhaust Fan, Water Filter, Water Purifier
Heat Source Central, ENERGY STAR Qualified Equipment
Exterior
Exterior Feature Covered Patio/Porch, Lighting
Garage Spaces 2.0
Fence Back Yard, Wood
Utilities Available City Sewer, City Water, Curbs, Sidewalk, Underground Utilities
Roof Type Composition
Total Parking Spaces 2
Garage Yes
Building
Lot Description Adjacent to Greenbelt, Few Trees, Interior Lot, Irregular Lot, Landscaped, Sprinkler System, Subdivision
Story Two
Level or Stories Two
Structure Type Brick
Schools
Elementary Schools Memorial
Middle Schools Griffin
High Schools The Colony
School District Lewisville Isd
Others
Ownership Of Record
Acceptable Financing Cash, Conventional, VA Loan
Listing Terms Cash, Conventional, VA Loan
Financing Conventional

Bought with Jaya Patel • Beam Real Estate, LLC
Find out why customers are choosing LPT Realty to meet their real estate needs

