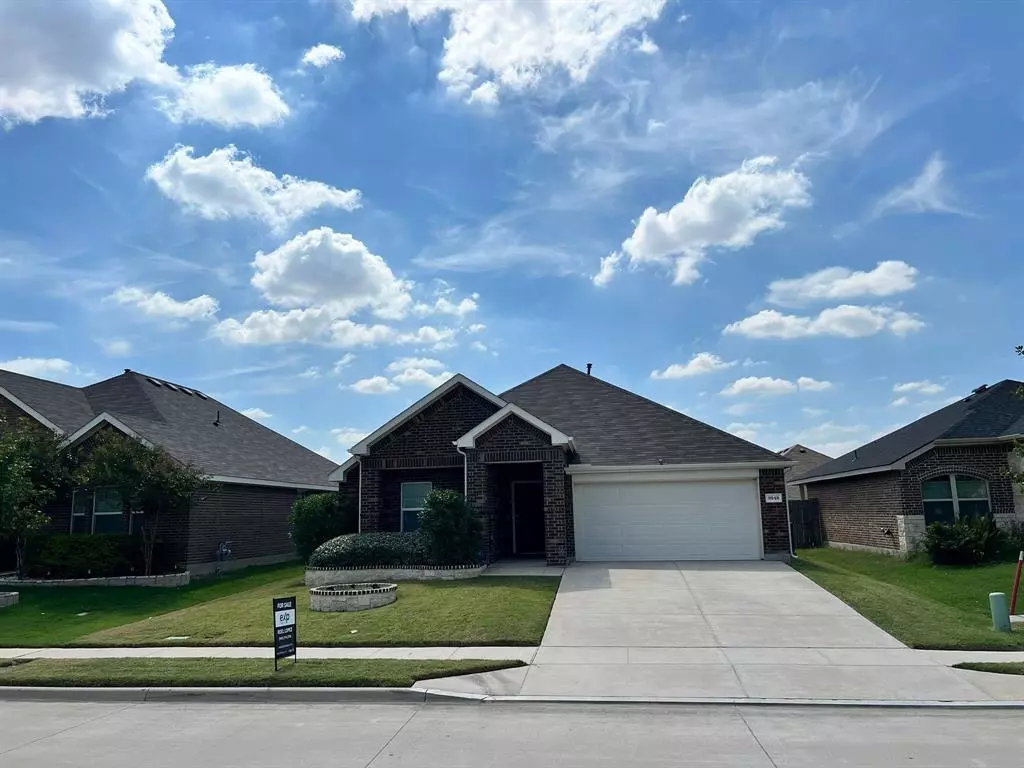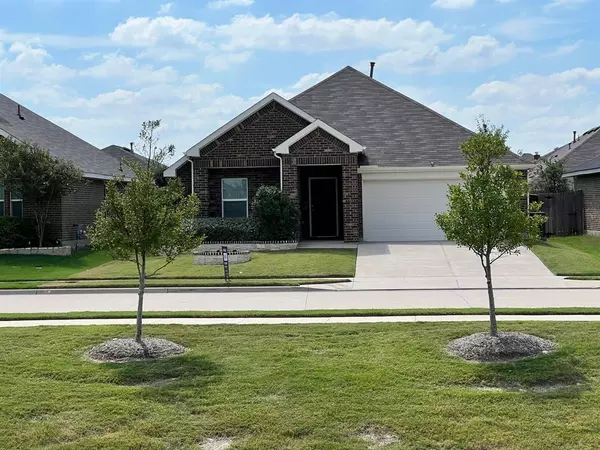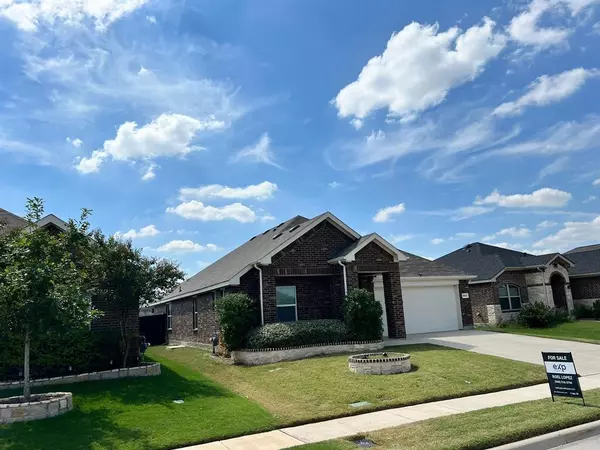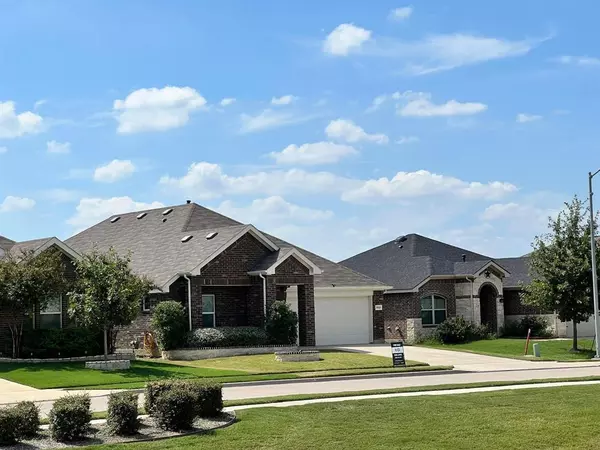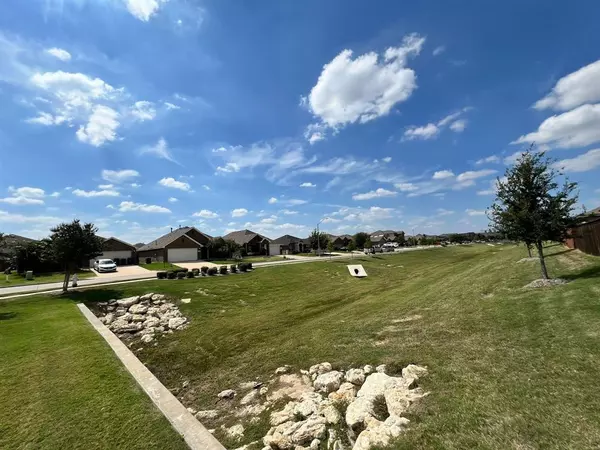4 Beds
2 Baths
2,020 SqFt
4 Beds
2 Baths
2,020 SqFt
Key Details
Property Type Single Family Home
Sub Type Single Family Residence
Listing Status Active
Purchase Type For Sale
Square Footage 2,020 sqft
Price per Sqft $178
Subdivision Ridgeview Farms
MLS Listing ID 20735488
Bedrooms 4
Full Baths 2
HOA Fees $350/ann
HOA Y/N Mandatory
Year Built 2019
Annual Tax Amount $8,737
Lot Size 5,619 Sqft
Acres 0.129
Property Description
Step outside to discover a beautifully landscaped backyard, complete with a covered patio—perfect for enjoying your morning coffee or hosting weekend barbecues. With two full bathrooms, this home offers convenience for family and guests alike.
Located in a friendly neighborhood, this home combines modern living with thoughtful design. Don’t miss the opportunity to make it yours!
Location
State TX
County Tarrant
Community Community Pool
Direction 1. Get on I-820, Take the exit for Rufe Snow Dr: Head towards Rufe Snow Dr, and turn south. Continue on Rufe Snow Dr: Follow Rufe Snow Dr until you reach the intersection with Devonshire Dr. Turn onto Devonshire Dr: Turn left or right onto Devonshire Dr,
Rooms
Dining Room 1
Interior
Interior Features Cable TV Available, Eat-in Kitchen, Granite Counters, High Speed Internet Available, Kitchen Island, Open Floorplan, Pantry, Walk-In Closet(s), Second Primary Bedroom
Heating Central, Natural Gas
Cooling Central Air
Appliance Built-in Gas Range, Built-in Refrigerator, Dishwasher, Disposal, Dryer, Gas Cooktop, Gas Oven, Gas Range, Gas Water Heater, Microwave, Plumbed For Gas in Kitchen, Refrigerator, Washer
Heat Source Central, Natural Gas
Exterior
Garage Spaces 2.0
Carport Spaces 2
Community Features Community Pool
Utilities Available Asphalt
Roof Type Shingle
Total Parking Spaces 2
Garage Yes
Building
Story One
Foundation Concrete Perimeter
Level or Stories One
Structure Type Brick
Schools
Elementary Schools Copper Creek
Middle Schools Marine Creek
High Schools Saginaw
School District Eagle Mt-Saginaw Isd
Others
Ownership Roel Lopez

Find out why customers are choosing LPT Realty to meet their real estate needs

