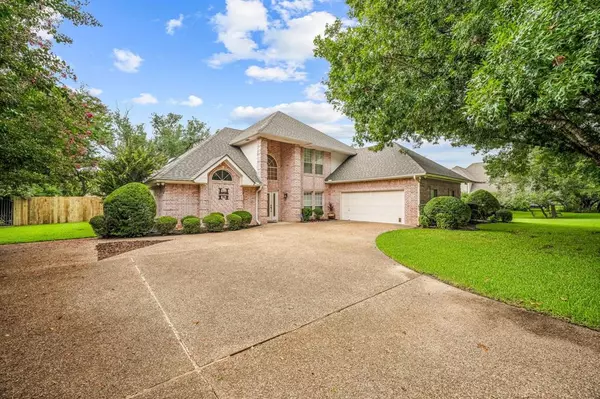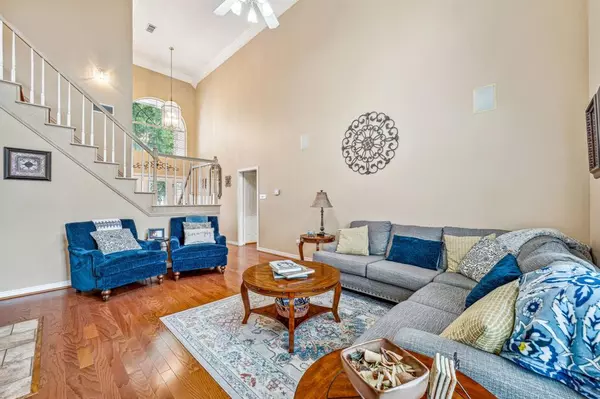3 Beds
3 Baths
2,550 SqFt
3 Beds
3 Baths
2,550 SqFt
Key Details
Property Type Single Family Home
Sub Type Single Family Residence
Listing Status Active
Purchase Type For Sale
Square Footage 2,550 sqft
Price per Sqft $245
Subdivision Heritage Hills
MLS Listing ID 20722654
Style Traditional
Bedrooms 3
Full Baths 2
Half Baths 1
HOA Y/N None
Year Built 1998
Annual Tax Amount $5,697
Lot Size 0.516 Acres
Acres 0.516
Property Description
Location
State TX
County Erath
Direction 206 Logan Ln. SOP Can use GPS
Rooms
Dining Room 1
Interior
Interior Features Built-in Features, Decorative Lighting, Eat-in Kitchen, Granite Counters, High Speed Internet Available, Pantry, Walk-In Closet(s)
Heating Central, Fireplace(s)
Cooling Ceiling Fan(s), Central Air
Flooring Carpet, Ceramic Tile, Hardwood
Fireplaces Number 1
Fireplaces Type Double Sided, Gas Logs, Glass Doors, Living Room
Appliance Dishwasher, Disposal, Electric Cooktop, Electric Oven, Microwave
Heat Source Central, Fireplace(s)
Laundry Utility Room, Full Size W/D Area
Exterior
Exterior Feature Covered Patio/Porch, Rain Gutters
Garage Spaces 2.0
Fence Privacy, Wood
Pool Diving Board, Gunite, In Ground
Utilities Available City Sewer, Electricity Available, Well
Roof Type Composition
Total Parking Spaces 2
Garage Yes
Private Pool 1
Building
Lot Description Few Trees, Landscaped, Lrg. Backyard Grass, Subdivision
Story Two
Foundation Slab
Level or Stories Two
Structure Type Brick
Schools
Elementary Schools Central
High Schools Stephenvil
School District Stephenville Isd
Others
Restrictions Deed
Ownership Hollingsworth
Acceptable Financing Cash, Conventional, FHA
Listing Terms Cash, Conventional, FHA
Special Listing Condition Aerial Photo, Deed Restrictions, Utility Easement

Find out why customers are choosing LPT Realty to meet their real estate needs






