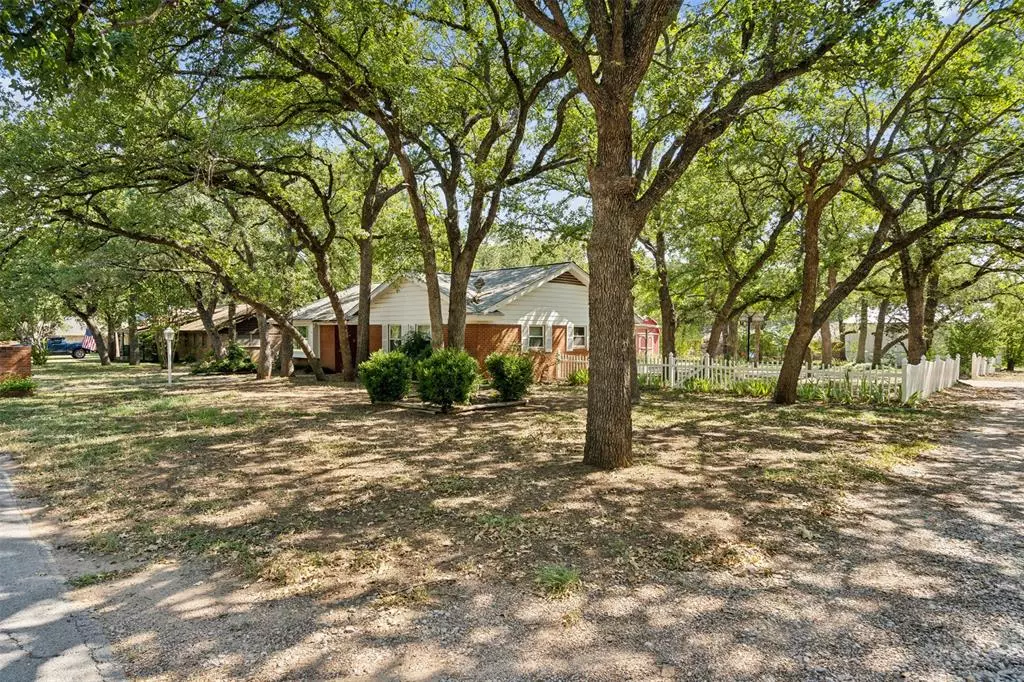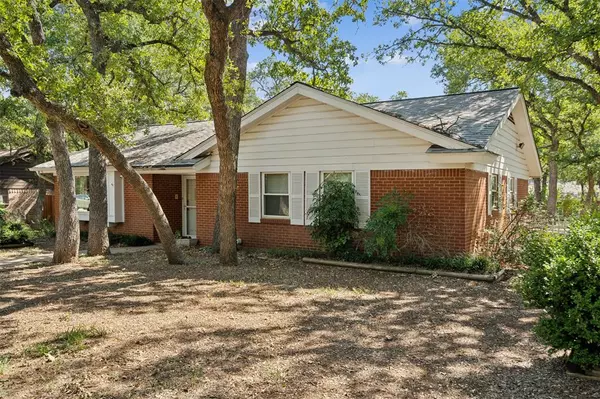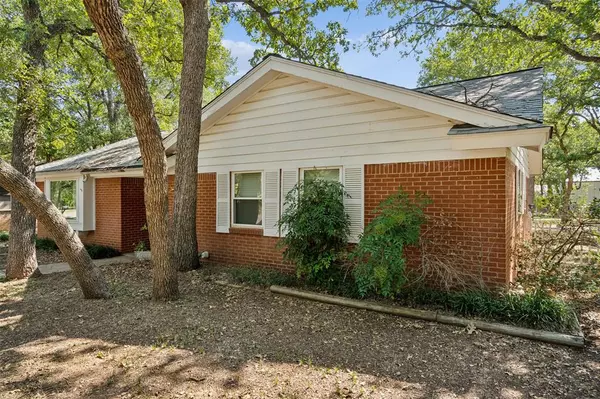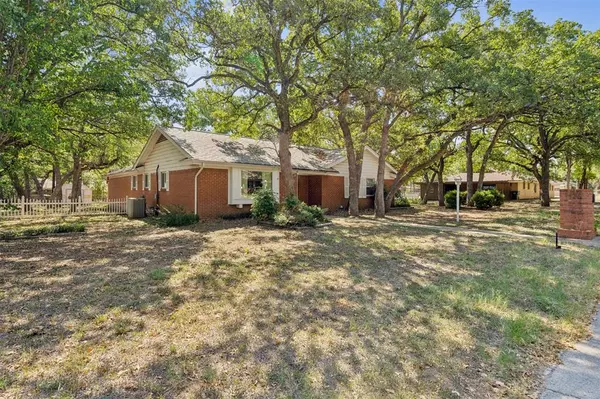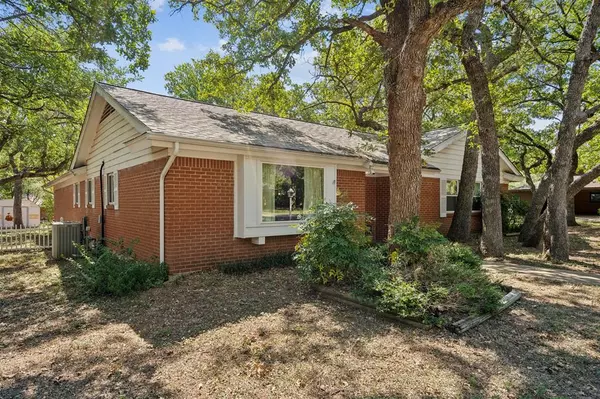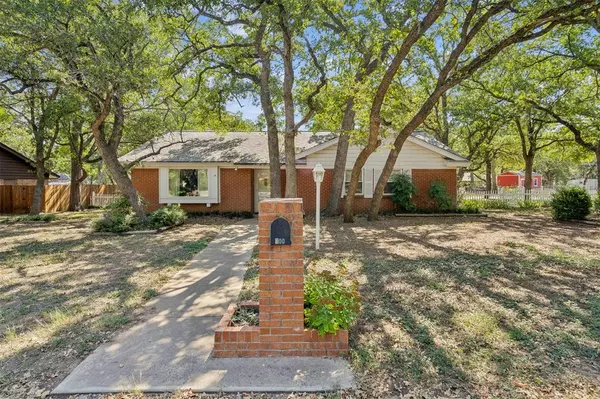3 Beds
2 Baths
1,760 SqFt
3 Beds
2 Baths
1,760 SqFt
Key Details
Property Type Single Family Home
Sub Type Single Family Residence
Listing Status Active
Purchase Type For Sale
Square Footage 1,760 sqft
Price per Sqft $147
Subdivision Westwood Hills Addition
MLS Listing ID 20700813
Style Traditional
Bedrooms 3
Full Baths 2
HOA Y/N None
Year Built 1966
Lot Size 0.340 Acres
Acres 0.34
Lot Dimensions 109x138
Property Description
Location
State TX
County Palo Pinto
Direction GPS Friendly
Rooms
Dining Room 1
Interior
Interior Features High Speed Internet Available
Heating Central, Fireplace(s)
Cooling Ceiling Fan(s), Central Air
Flooring Carpet, Tile
Fireplaces Number 1
Fireplaces Type Brick, Den, Gas, Gas Logs
Appliance Dishwasher, Disposal, Electric Cooktop, Electric Range, Electric Water Heater, Gas Water Heater, Trash Compactor
Heat Source Central, Fireplace(s)
Laundry Electric Dryer Hookup, Utility Room, Full Size W/D Area, Washer Hookup, On Site
Exterior
Garage Spaces 2.0
Carport Spaces 2
Fence Fenced
Utilities Available All Weather Road, City Sewer, City Water, Electricity Available, Electricity Connected
Roof Type Composition
Total Parking Spaces 2
Garage Yes
Building
Lot Description Interior Lot, Lrg. Backyard Grass, Many Trees, Oak
Story One
Foundation Slab
Level or Stories One
Schools
Elementary Schools Houston
Middle Schools Mineralwel
High Schools Mineralwel
School District Mineral Wells Isd
Others
Restrictions Deed
Ownership See Agent
Acceptable Financing Cash, Conventional, FHA, Texas Vet, VA Loan
Listing Terms Cash, Conventional, FHA, Texas Vet, VA Loan
Special Listing Condition Aerial Photo, Deed Restrictions

Find out why customers are choosing LPT Realty to meet their real estate needs

