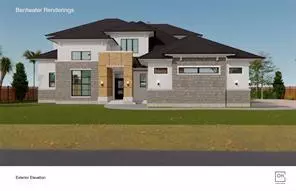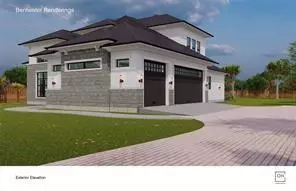
4 Beds
3 Baths
3,422 SqFt
4 Beds
3 Baths
3,422 SqFt
Key Details
Property Type Single Family Home
Sub Type Single Family Residence
Listing Status Active
Purchase Type For Sale
Square Footage 3,422 sqft
Price per Sqft $248
Subdivision Lake Ridge 11
MLS Listing ID 20699151
Style Contemporary/Modern
Bedrooms 4
Full Baths 3
HOA Fees $285/ann
HOA Y/N Mandatory
Year Built 2024
Annual Tax Amount $2,338
Lot Size 0.510 Acres
Acres 0.51
Property Description
Location
State TX
County Dallas
Direction From Mansfield Rd turn onto Lake Ridge Pkwy, Turn right on Fairway Dr which turns into Bentwater Pkwy. The lot is on the right.
Rooms
Dining Room 1
Interior
Interior Features Built-in Features, Cable TV Available, Decorative Lighting, Eat-in Kitchen, Granite Counters, High Speed Internet Available, Kitchen Island, Open Floorplan, Pantry, Walk-In Closet(s)
Heating Central, Electric
Cooling Central Air, Electric
Flooring Carpet, Ceramic Tile, Wood
Fireplaces Number 1
Fireplaces Type Wood Burning
Appliance Dishwasher, Disposal, Microwave
Heat Source Central, Electric
Exterior
Exterior Feature Covered Patio/Porch
Garage Spaces 3.0
Utilities Available Asphalt, City Sewer, City Water, Curbs, Electricity Available
Roof Type Composition
Total Parking Spaces 3
Garage Yes
Building
Lot Description Interior Lot
Story Two
Foundation Slab
Level or Stories Two
Structure Type Stone Veneer,Stucco
Schools
Elementary Schools Lakeridge
Middle Schools Permenter
High Schools Cedarhill
School District Cedar Hill Isd
Others
Restrictions Deed
Ownership SEE TAX
Acceptable Financing Cash, Conventional, FHA, VA Loan
Listing Terms Cash, Conventional, FHA, VA Loan


Find out why customers are choosing LPT Realty to meet their real estate needs






