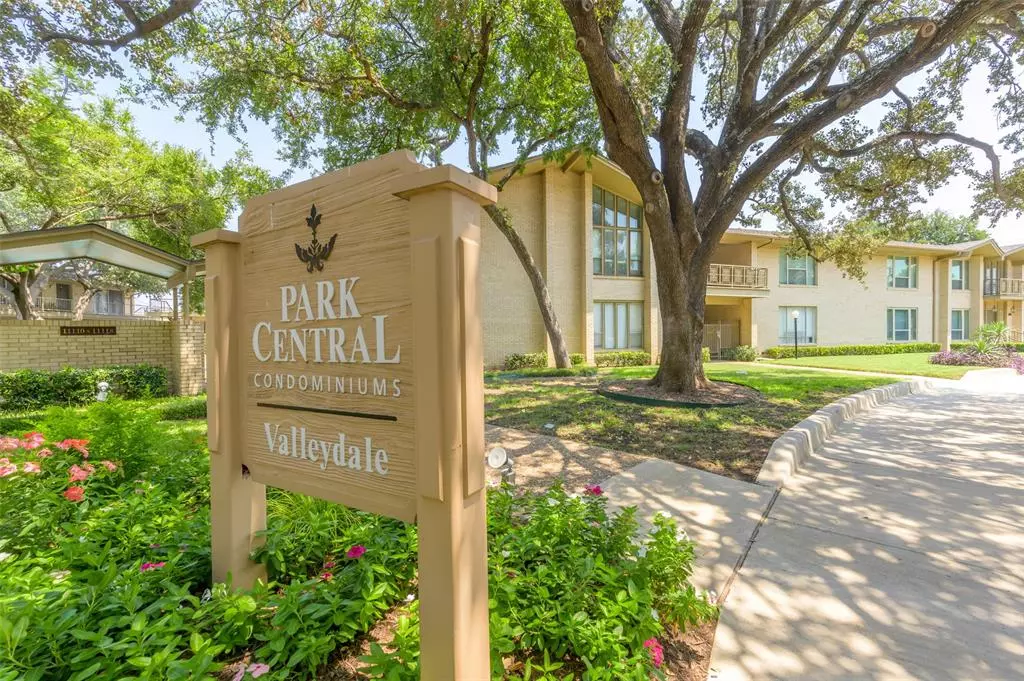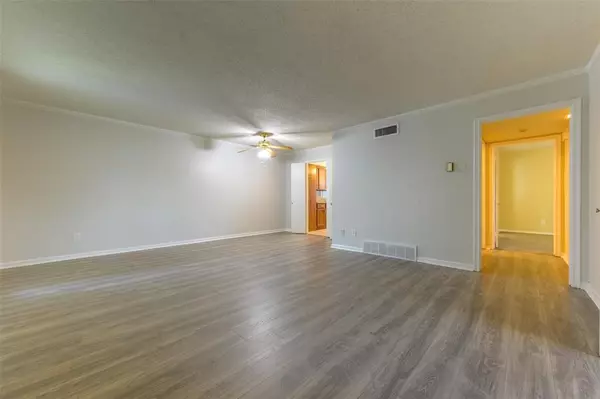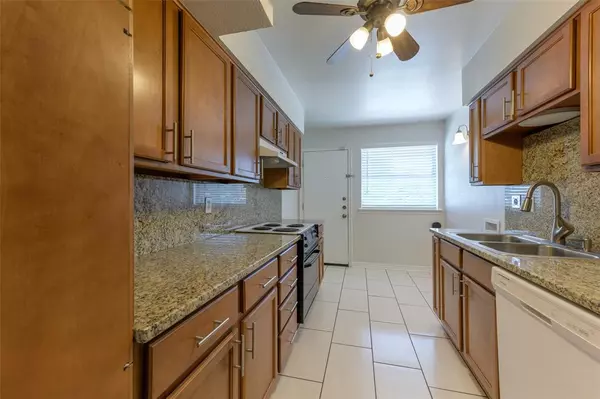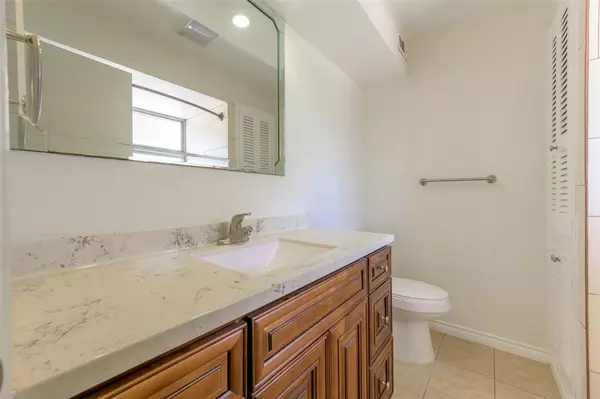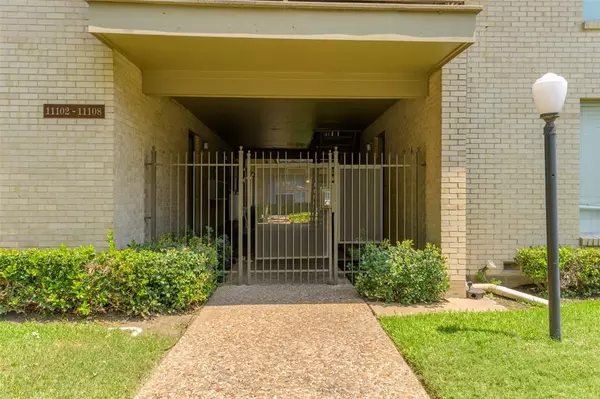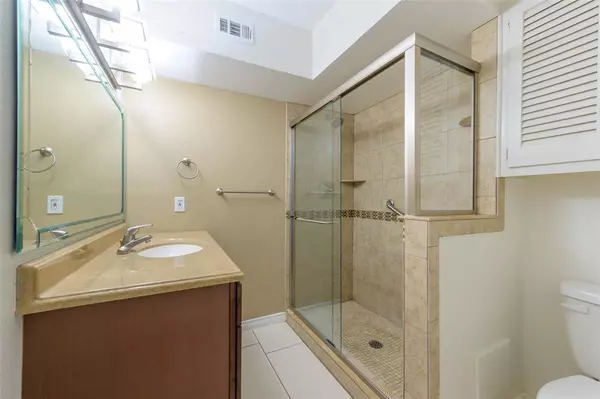2 Beds
2 Baths
1,053 SqFt
2 Beds
2 Baths
1,053 SqFt
Key Details
Property Type Condo
Sub Type Condominium
Listing Status Active
Purchase Type For Sale
Square Footage 1,053 sqft
Price per Sqft $179
Subdivision Park Central Condo
MLS Listing ID 20698251
Style Contemporary/Modern,Mid-Century Modern
Bedrooms 2
Full Baths 2
HOA Fees $695/mo
HOA Y/N Mandatory
Year Built 1961
Annual Tax Amount $3,262
Lot Size 9.336 Acres
Acres 9.336
Property Description
Location
State TX
County Dallas
Community Community Pool, Community Sprinkler
Direction Park on Valleydale. GPS is accurate. Enter at the front entrance gate, not at the rear carports. Gate code is 3-5-1. Enter the courtyard and go up the center stairs. Unit is to the right in the rear corner. Blue Supra box is on the railing closest to the unit.
Rooms
Dining Room 1
Interior
Interior Features Granite Counters, High Speed Internet Available, Walk-In Closet(s), Second Primary Bedroom
Heating Central, Gas Jets
Cooling Central Air, Electric
Flooring Carpet, Laminate, Tile
Appliance Dishwasher, Disposal, Electric Range
Heat Source Central, Gas Jets
Exterior
Carport Spaces 1
Pool Fenced, Gunite, In Ground
Community Features Community Pool, Community Sprinkler
Utilities Available All Weather Road, Alley, Cable Available, City Sewer, City Water, Community Mailbox, Concrete, Curbs, Electricity Connected, Master Water Meter, Sidewalk, Other
Roof Type Composition
Total Parking Spaces 1
Garage No
Private Pool 1
Building
Story One
Foundation Slab
Level or Stories One
Structure Type Brick,Frame
Schools
Elementary Schools Kramer
Middle Schools Benjamin Franklin
High Schools Hillcrest
School District Dallas Isd
Others
Ownership Choice Real Estate Investing, LLC
Acceptable Financing Cash, Conventional, VA Loan
Listing Terms Cash, Conventional, VA Loan

Find out why customers are choosing LPT Realty to meet their real estate needs

