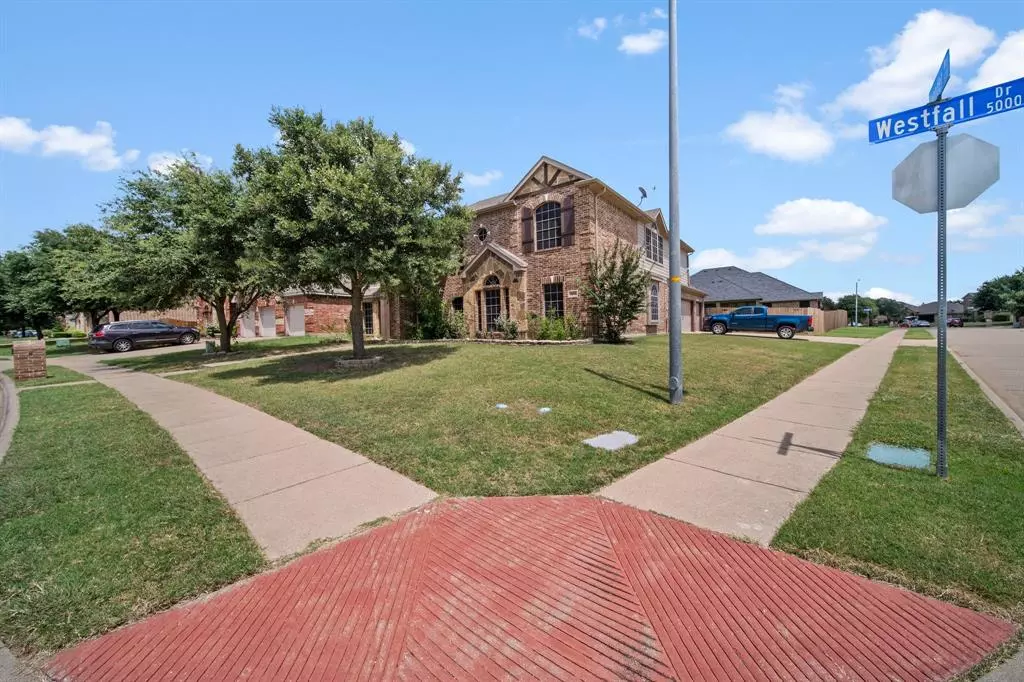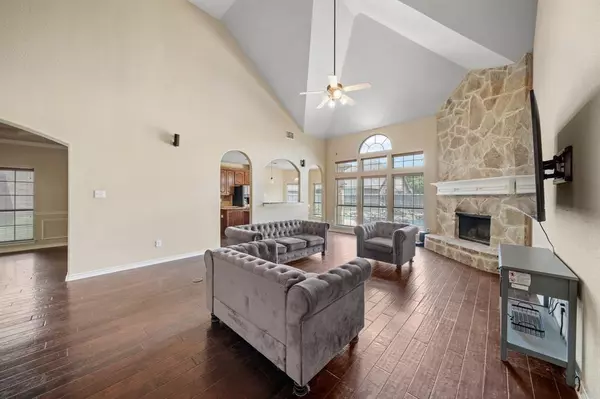5 Beds
4 Baths
3,930 SqFt
5 Beds
4 Baths
3,930 SqFt
Key Details
Property Type Single Family Home
Sub Type Single Family Residence
Listing Status Active
Purchase Type For Sale
Square Footage 3,930 sqft
Price per Sqft $136
Subdivision The Rosebud Sec 2
MLS Listing ID 20605664
Style Traditional
Bedrooms 5
Full Baths 3
Half Baths 1
HOA Fees $385/ann
HOA Y/N Mandatory
Year Built 2009
Annual Tax Amount $11,732
Lot Size 10,018 Sqft
Acres 0.23
Property Description
Location
State TX
County Ellis
Community Community Pool, Playground
Direction Use GPS
Rooms
Dining Room 2
Interior
Interior Features Built-in Features, Chandelier, Decorative Lighting, Eat-in Kitchen, Flat Screen Wiring, Granite Counters, High Speed Internet Available, In-Law Suite Floorplan, Kitchen Island, Loft, Open Floorplan, Pantry, Sound System Wiring, Vaulted Ceiling(s), Walk-In Closet(s)
Heating Central, Electric
Cooling Ceiling Fan(s), Central Air, Electric
Flooring Carpet, Ceramic Tile, Wood
Fireplaces Number 1
Fireplaces Type Living Room, Stone, Wood Burning
Appliance Dishwasher, Disposal, Electric Cooktop, Electric Oven, Microwave
Heat Source Central, Electric
Laundry Electric Dryer Hookup, Utility Room, Full Size W/D Area, Washer Hookup
Exterior
Exterior Feature Covered Patio/Porch, Rain Gutters
Garage Spaces 3.0
Fence Wood
Pool In Ground, Outdoor Pool, Pump, Water Feature
Community Features Community Pool, Playground
Utilities Available City Sewer, Co-op Water, Concrete, Curbs, Sidewalk
Roof Type Composition
Total Parking Spaces 3
Garage Yes
Private Pool 1
Building
Lot Description Corner Lot, Few Trees, Landscaped, Level, Lrg. Backyard Grass, Subdivision
Story Two
Foundation Slab
Level or Stories Two
Structure Type Brick,Siding
Schools
Elementary Schools Mtpeak
Middle Schools Dieterich
High Schools Midlothian
School District Midlothian Isd
Others
Ownership See Tax
Acceptable Financing Cash, Conventional, FHA, VA Loan
Listing Terms Cash, Conventional, FHA, VA Loan
Special Listing Condition Deed Restrictions, Survey Available

Find out why customers are choosing LPT Realty to meet their real estate needs






