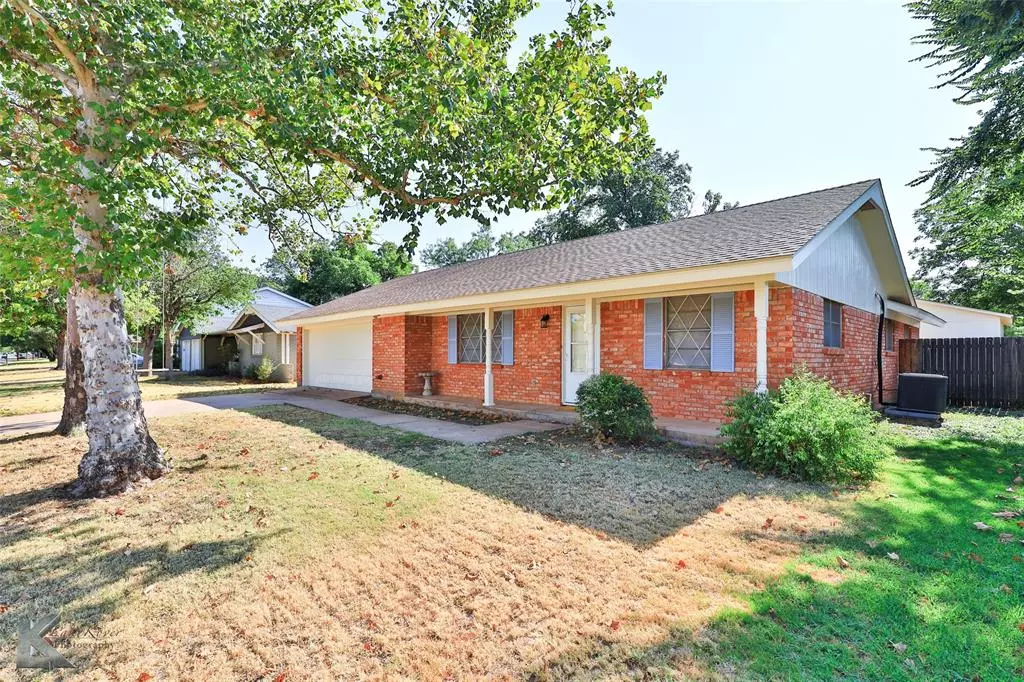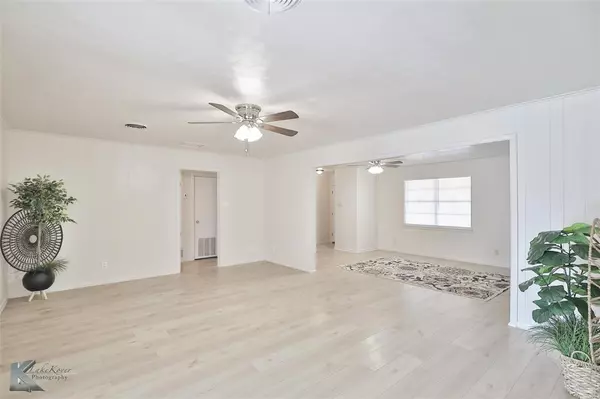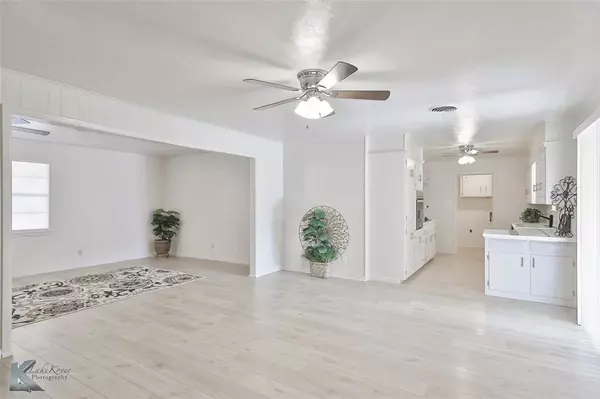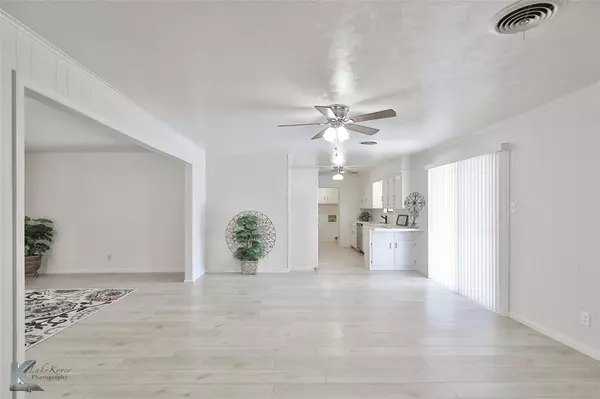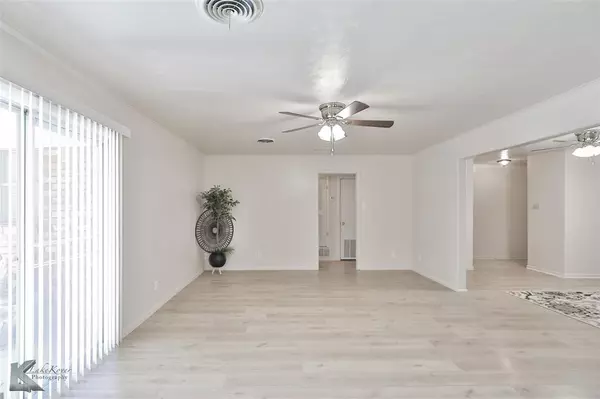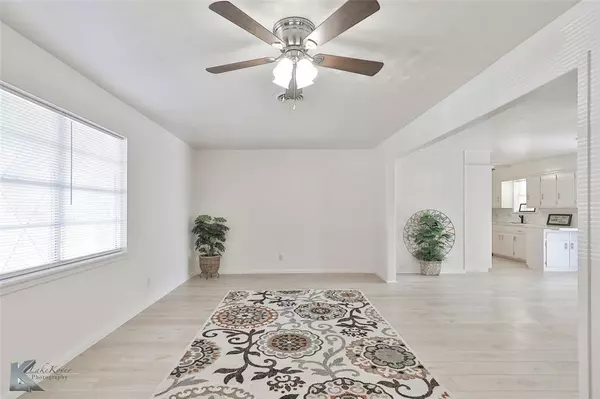3 Beds
2 Baths
1,628 SqFt
3 Beds
2 Baths
1,628 SqFt
Key Details
Property Type Single Family Home
Sub Type Single Family Residence
Listing Status Active
Purchase Type For Sale
Square Footage 1,628 sqft
Price per Sqft $144
Subdivision Radford Hills
MLS Listing ID 20686553
Style Ranch,Traditional
Bedrooms 3
Full Baths 2
HOA Y/N None
Year Built 1962
Annual Tax Amount $3,575
Lot Size 8,058 Sqft
Acres 0.185
Lot Dimensions 72x112
Property Description
Location
State TX
County Taylor
Direction Two Blocks West of Judge Ely Boulevard and South of EN 10th between EN 10th and Piedmont.
Rooms
Dining Room 1
Interior
Interior Features Cable TV Available, High Speed Internet Available
Heating Central, Natural Gas
Cooling Ceiling Fan(s), Central Air
Flooring Carpet, Laminate
Appliance Dishwasher, Electric Cooktop, Electric Oven
Heat Source Central, Natural Gas
Laundry Utility Room, Full Size W/D Area, Washer Hookup
Exterior
Exterior Feature Covered Patio/Porch
Garage Spaces 4.0
Fence Wood
Utilities Available Asphalt, Cable Available, City Sewer, City Water, Curbs
Roof Type Composition
Total Parking Spaces 4
Garage Yes
Building
Lot Description Flag Lot, Interior Lot, Lrg. Backyard Grass, Subdivision
Story One
Foundation Slab
Level or Stories One
Structure Type Brick
Schools
Elementary Schools Taylor
Middle Schools Craig
High Schools Abilene
School District Abilene Isd
Others
Restrictions Deed
Ownership See Document Notes
Acceptable Financing Cash, Conventional, FHA, VA Loan
Listing Terms Cash, Conventional, FHA, VA Loan

Find out why customers are choosing LPT Realty to meet their real estate needs

