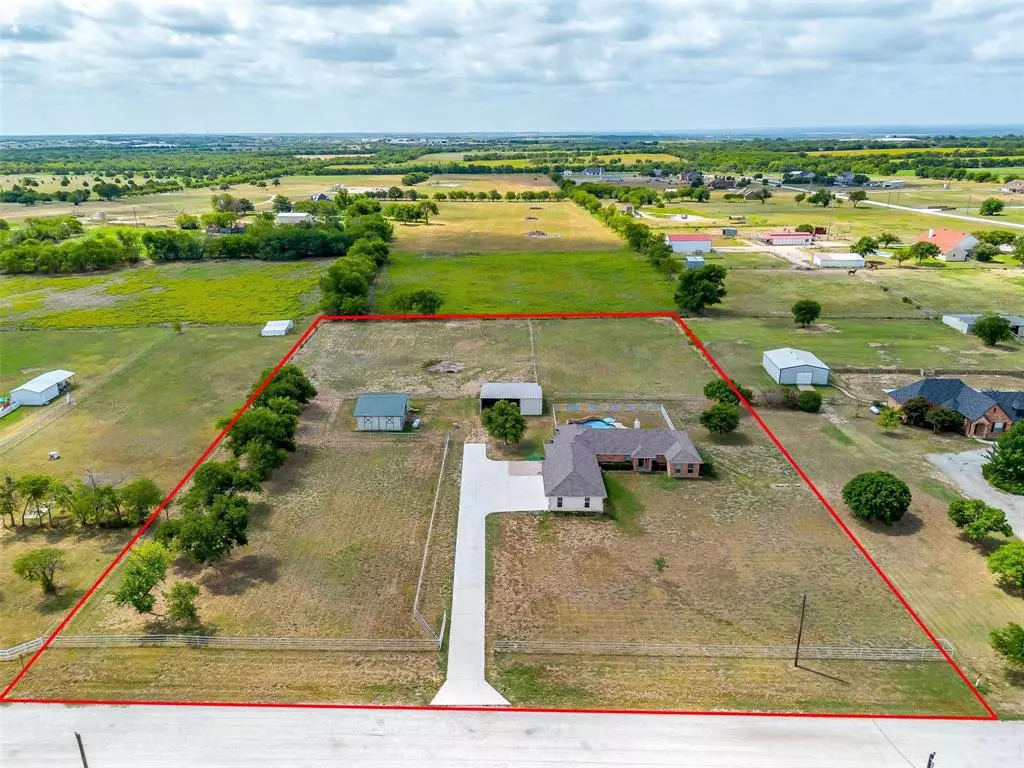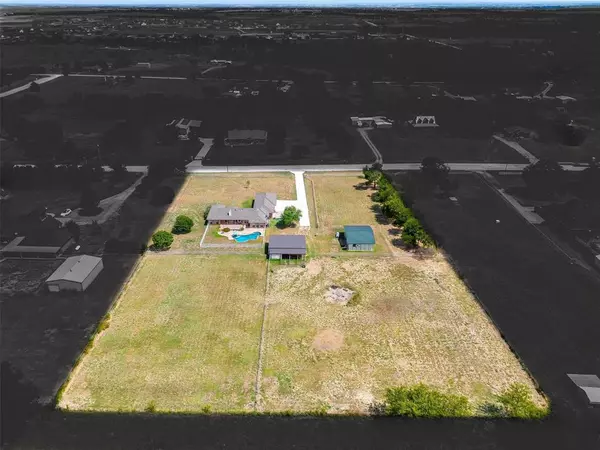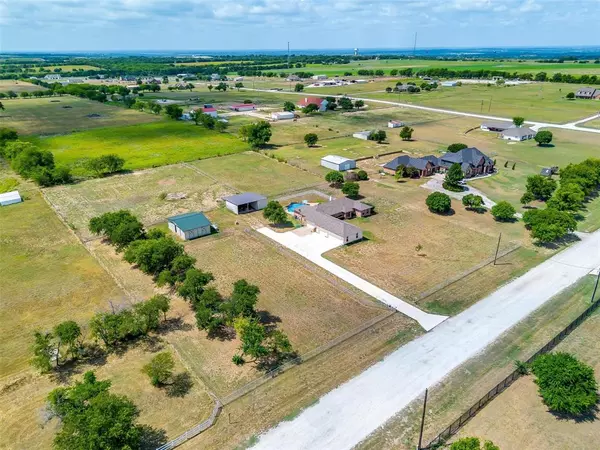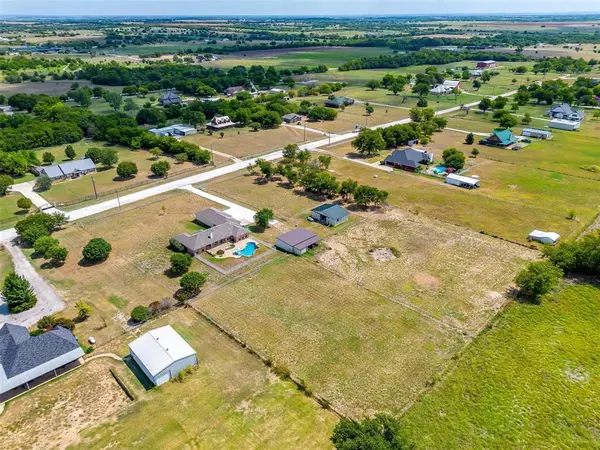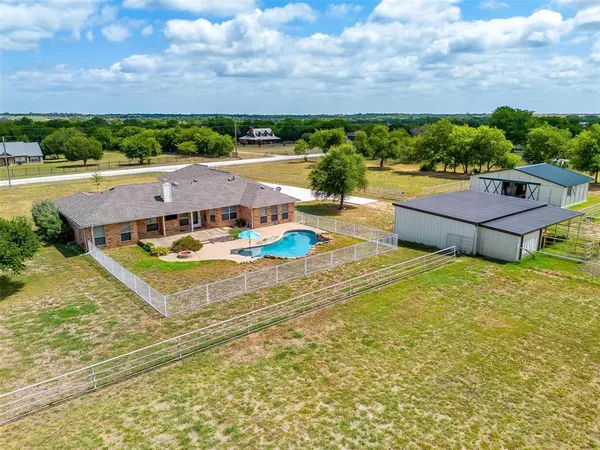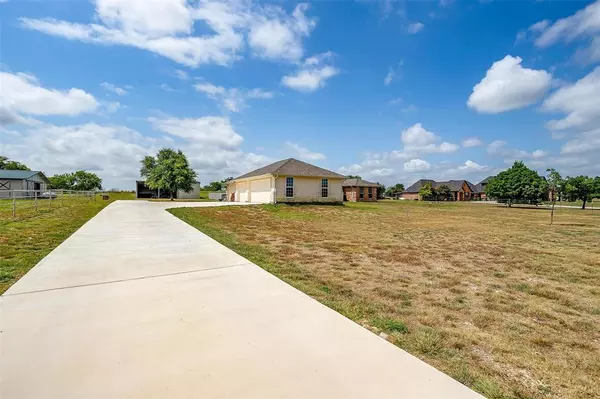3 Beds
2 Baths
1,861 SqFt
3 Beds
2 Baths
1,861 SqFt
Key Details
Property Type Single Family Home
Sub Type Single Family Residence
Listing Status Active Option Contract
Purchase Type For Sale
Square Footage 1,861 sqft
Price per Sqft $322
Subdivision Zion Estates
MLS Listing ID 20689487
Style Ranch,Traditional
Bedrooms 3
Full Baths 2
HOA Y/N None
Year Built 1999
Annual Tax Amount $8,556
Lot Size 3.043 Acres
Acres 3.043
Property Description
Nestled on 3 picturesque acres, this charming 3-bedroom, 2-bath ranch-style home offers a blend of modern upgrades and country charm, designed to be the perfect backdrop for lifelong memories. Imagine family gatherings by the sparkling in-ground pool, barbecues in the spacious backyard, and evenings under the stars. The 3-stall barn with a tack room invites you to embrace the country lifestyle, and the expansive 1,400 sq. ft. lean-to provides ample space for storage, hobbies, or outdoor equipment.
Inside, recent updates include new flooring, remodeled bathrooms, and a beautifully upgraded kitchen featuring commercial-grade appliances, perfect for family meals and entertaining. The 5-car garage offers 3 bays for full-sized trucks and 2 for standard vehicles, so you'll never run out of space for guests and toys alike.
The owners have made extensive structural and cosmetic improvements, including a new roof, 20 SEER HVAC system, whole-home water filtration, and a new water heater, combining comfort with energy efficiency. The new concrete driveway enhances the home's curb appeal, while the backyard pool area with new equipment provides a refreshing retreat in warmer months.
Located in the highly-ranked Northwest ISD, this home balances the convenience of modern updates with the peace of countryside living. Plus, with a competitive offer, you'll enjoy the added bonus of the installed Tonal gym in one of the secondary bedrooms, bringing fitness right to your doorstep.
This is more than a home—it's a place to create memories, celebrate milestones, and enjoy the best of country living. Don't miss this unique opportunity to own a property that truly enhances your lifestyle!
Location
State TX
County Wise
Direction See GPS.
Rooms
Dining Room 1
Interior
Interior Features Built-in Features, Cable TV Available, Decorative Lighting, Eat-in Kitchen, Granite Counters, High Speed Internet Available, Kitchen Island, Open Floorplan, Pantry, Walk-In Closet(s)
Heating Central, Electric, Fireplace(s)
Cooling Ceiling Fan(s), Central Air, Electric
Flooring Carpet, Laminate, Tile
Fireplaces Number 1
Fireplaces Type Masonry
Appliance Dishwasher, Disposal
Heat Source Central, Electric, Fireplace(s)
Laundry Utility Room, Full Size W/D Area
Exterior
Exterior Feature Rain Gutters, Stable/Barn
Garage Spaces 5.0
Fence Pipe
Pool In Ground, Water Feature
Utilities Available Aerobic Septic, Co-op Water, Outside City Limits, Private Road, Propane
Roof Type Asphalt
Total Parking Spaces 5
Garage Yes
Private Pool 1
Building
Lot Description Acreage, Few Trees, Interior Lot, Pasture
Story One
Foundation Slab
Level or Stories One
Structure Type Brick,Siding
Schools
Elementary Schools Prairievie
Middle Schools Chisholmtr
High Schools Northwest
School District Northwest Isd
Others
Ownership See tax
Acceptable Financing Cash, Conventional, FHA, VA Loan
Listing Terms Cash, Conventional, FHA, VA Loan
Special Listing Condition Aerial Photo

Find out why customers are choosing LPT Realty to meet their real estate needs

