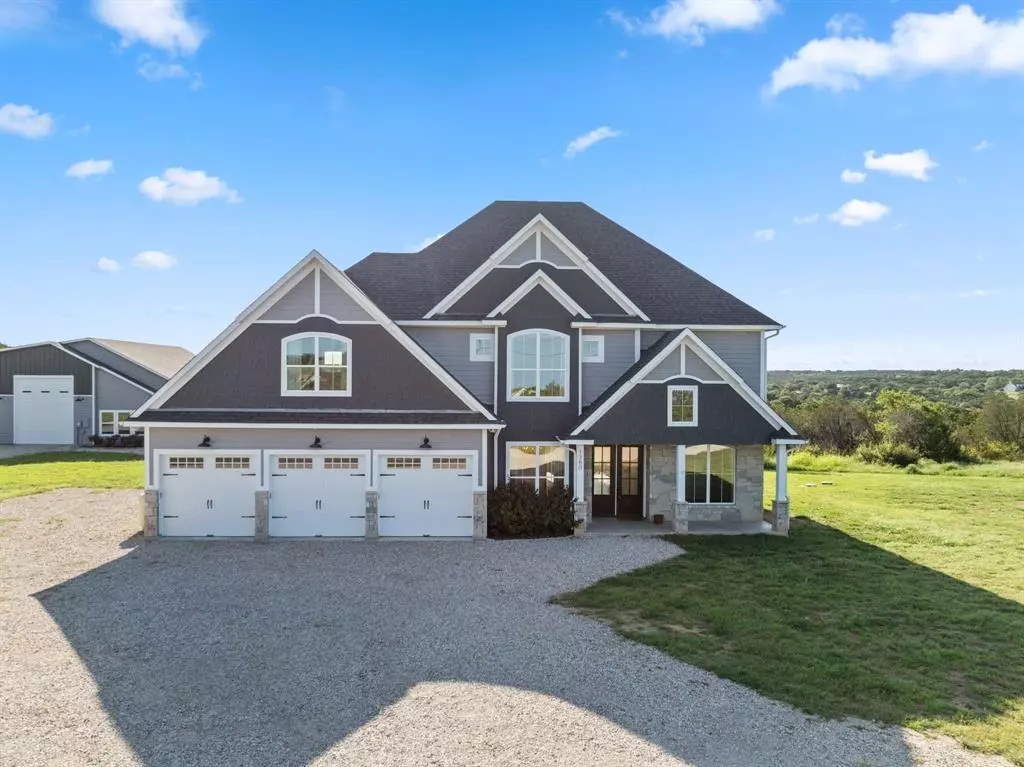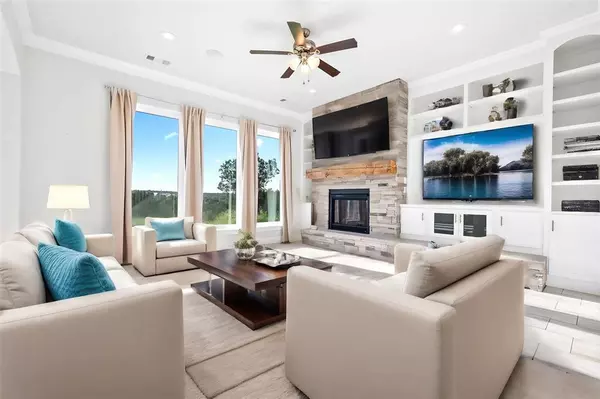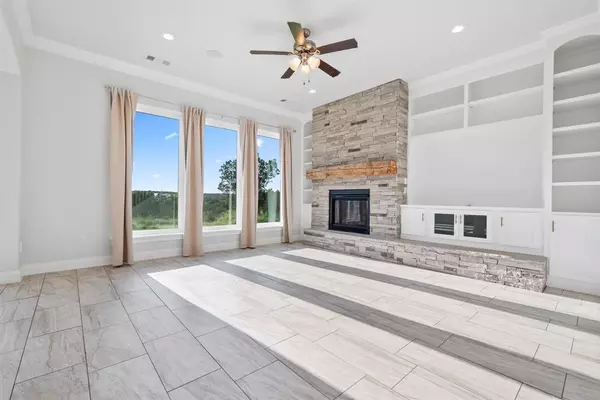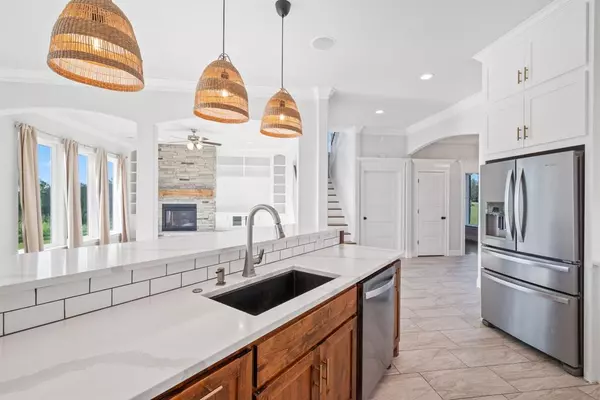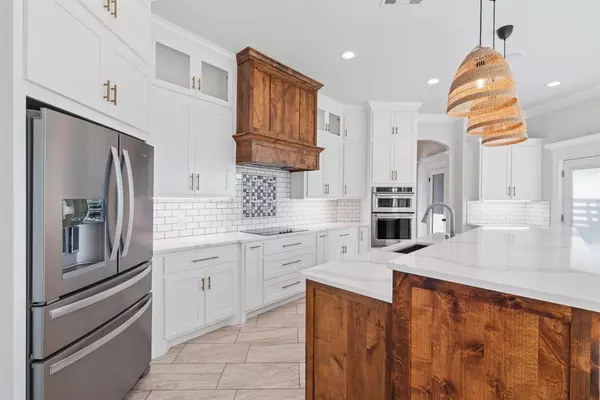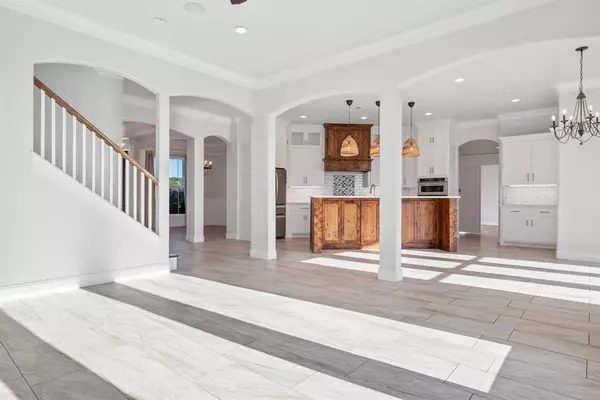5 Beds
4 Baths
3,630 SqFt
5 Beds
4 Baths
3,630 SqFt
Key Details
Property Type Single Family Home
Sub Type Single Family Residence
Listing Status Active
Purchase Type For Sale
Square Footage 3,630 sqft
Price per Sqft $247
Subdivision Mountain Lakes Secs 02
MLS Listing ID 20687148
Style Modern Farmhouse,Traditional
Bedrooms 5
Full Baths 4
HOA Fees $295/ann
HOA Y/N Mandatory
Year Built 2019
Annual Tax Amount $6,567
Lot Size 5.015 Acres
Acres 5.015
Property Description
Location
State TX
County Erath
Community Boat Ramp, Campground, Club House, Community Dock, Community Pool, Lake, Playground, Rv Parking
Direction Hwy 377 to Bluff Dale, South on FM 2481, left at Lighthouse, right on Compass Way, Left on Beacon Lake, Left on Skyline.
Rooms
Dining Room 3
Interior
Interior Features Central Vacuum, Chandelier, Decorative Lighting, Double Vanity, Flat Screen Wiring, Granite Counters, High Speed Internet Available, Kitchen Island, Natural Woodwork, Open Floorplan, Pantry, Sound System Wiring, Vaulted Ceiling(s), Wainscoting, Walk-In Closet(s)
Heating Central, Electric
Cooling Ceiling Fan(s), Central Air, Electric, Multi Units
Flooring Tile, Wood
Fireplaces Number 1
Fireplaces Type Gas, Gas Logs, Gas Starter
Appliance Dishwasher, Disposal, Electric Cooktop, Electric Oven, Microwave, Convection Oven, Refrigerator, Tankless Water Heater, Water Filter, Water Purifier
Heat Source Central, Electric
Laundry Electric Dryer Hookup, Full Size W/D Area, Washer Hookup
Exterior
Exterior Feature Attached Grill, Covered Patio/Porch, Fire Pit, Rain Gutters, Outdoor Living Center, RV/Boat Parking, Storage
Garage Spaces 3.0
Fence None
Community Features Boat Ramp, Campground, Club House, Community Dock, Community Pool, Lake, Playground, RV Parking
Utilities Available Aerobic Septic, Co-op Electric, Propane
Roof Type Composition
Total Parking Spaces 3
Garage Yes
Building
Lot Description Acreage, Hilly, Interior Lot
Story Two
Foundation Slab
Level or Stories Two
Structure Type Board & Batten Siding,Rock/Stone
Schools
Elementary Schools Bluff Dale
Middle Schools Bluff Dale
High Schools Bluff Dale
School District Bluff Dale Isd
Others
Restrictions Deed
Ownership Cartus Financial Corp
Acceptable Financing Cash, Conventional, VA Loan
Listing Terms Cash, Conventional, VA Loan
Special Listing Condition Deed Restrictions

Find out why customers are choosing LPT Realty to meet their real estate needs

