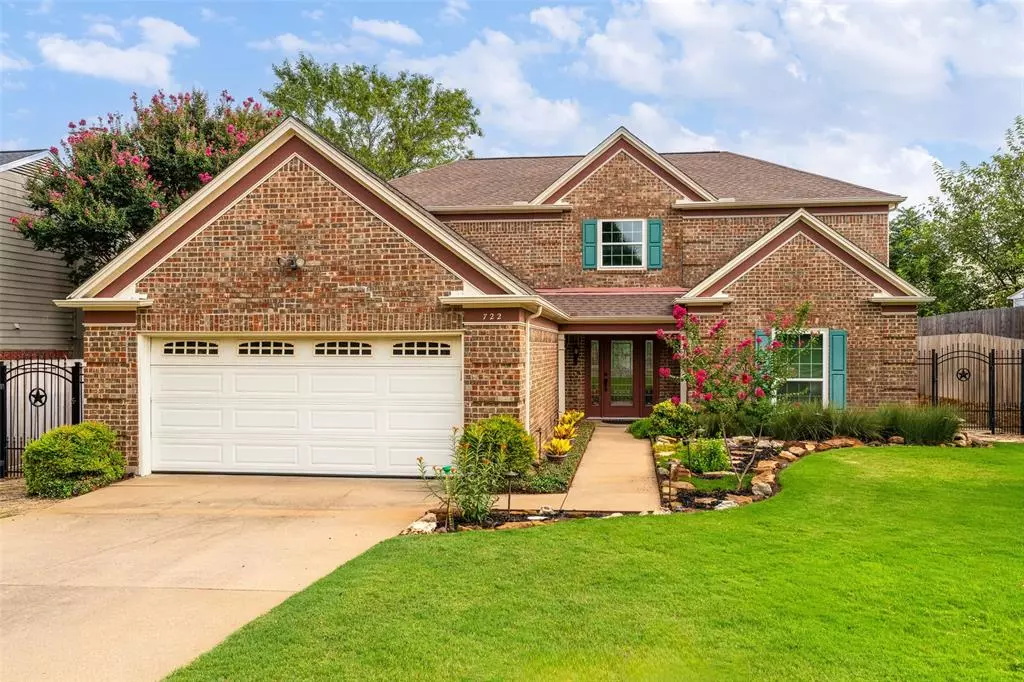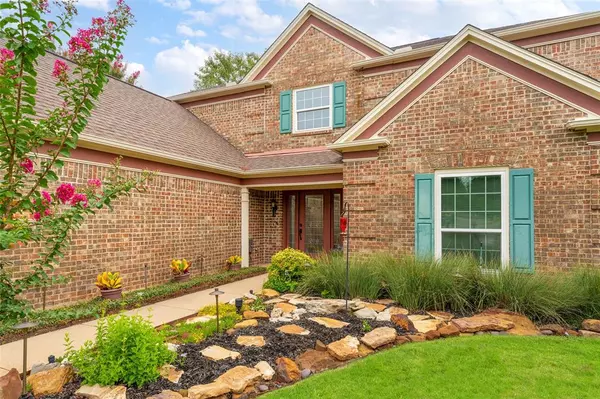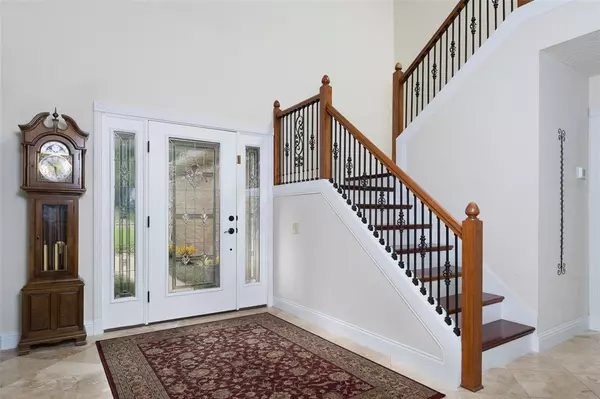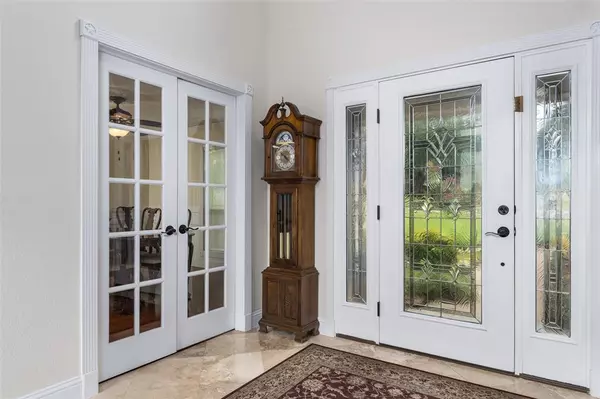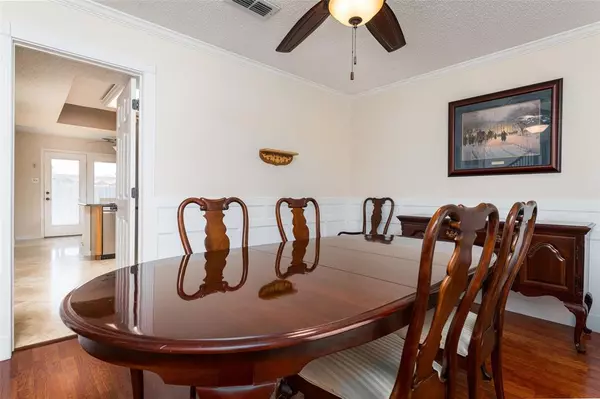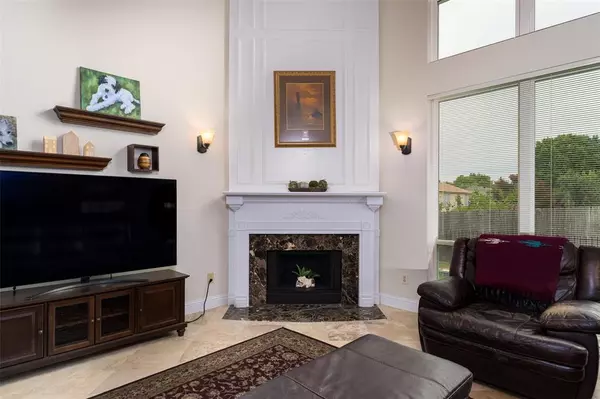4 Beds
3 Baths
2,573 SqFt
4 Beds
3 Baths
2,573 SqFt
Key Details
Property Type Single Family Home
Sub Type Single Family Residence
Listing Status Active Option Contract
Purchase Type For Sale
Square Footage 2,573 sqft
Price per Sqft $219
Subdivision Glade Crossing 2A & 2B
MLS Listing ID 20674230
Style Traditional
Bedrooms 4
Full Baths 2
Half Baths 1
HOA Y/N None
Year Built 1989
Annual Tax Amount $8,237
Lot Size 8,450 Sqft
Acres 0.194
Property Description
enhance the bright and airy feel throughout. The kitchen is a chef's dream, featuring marble counters and backsplash, SS appliances, a coffee bar and cozy eat-in nook. The master suite features a luxurious updated spa bath showcasing travertine walls and floors, a slipper tub and exquisite cabinetry. Step outside to your private paradise complete with a PebbleTec play pool, a charming pergola and ample space for entertaining. This home is an ideal haven for any family.
Location
State TX
County Tarrant
Direction From 1-20 go east on Hall Johnson to Hughes, left on Hughes, left on Ashington. House right in front of you on Berkshire.
Rooms
Dining Room 2
Interior
Interior Features Cable TV Available, Eat-in Kitchen, High Speed Internet Available, Walk-In Closet(s), Wired for Data
Heating Central, Electric, Fireplace(s)
Cooling Ceiling Fan(s), Central Air, Electric
Flooring Carpet, Laminate, Travertine Stone
Fireplaces Number 1
Fireplaces Type Family Room, Wood Burning
Equipment Irrigation Equipment
Appliance Dishwasher, Disposal, Electric Range, Microwave, Refrigerator
Heat Source Central, Electric, Fireplace(s)
Laundry Electric Dryer Hookup, Utility Room, Full Size W/D Area, Washer Hookup
Exterior
Exterior Feature Rain Gutters, Lighting, Private Entrance, Private Yard
Garage Spaces 2.0
Fence Fenced, Wood, Wrought Iron
Pool Fenced, Gunite, In Ground, Pool Sweep, Private, Pump, Sport
Utilities Available Cable Available, City Sewer, City Water, Curbs, Electricity Available, Phone Available, Sewer Available, Sidewalk, Underground Utilities
Roof Type Composition
Total Parking Spaces 2
Garage Yes
Private Pool 1
Building
Lot Description Cleared, Interior Lot, Landscaped, Sloped, Sprinkler System, Subdivision
Story Two
Foundation Slab
Level or Stories Two
Structure Type Brick
Schools
Elementary Schools Grapevine
Middle Schools Heritage
High Schools Colleyville Heritage
School District Grapevine-Colleyville Isd
Others
Ownership See Agent
Acceptable Financing Cash, Conventional, FHA, VA Loan
Listing Terms Cash, Conventional, FHA, VA Loan
Special Listing Condition Survey Available

Find out why customers are choosing LPT Realty to meet their real estate needs

