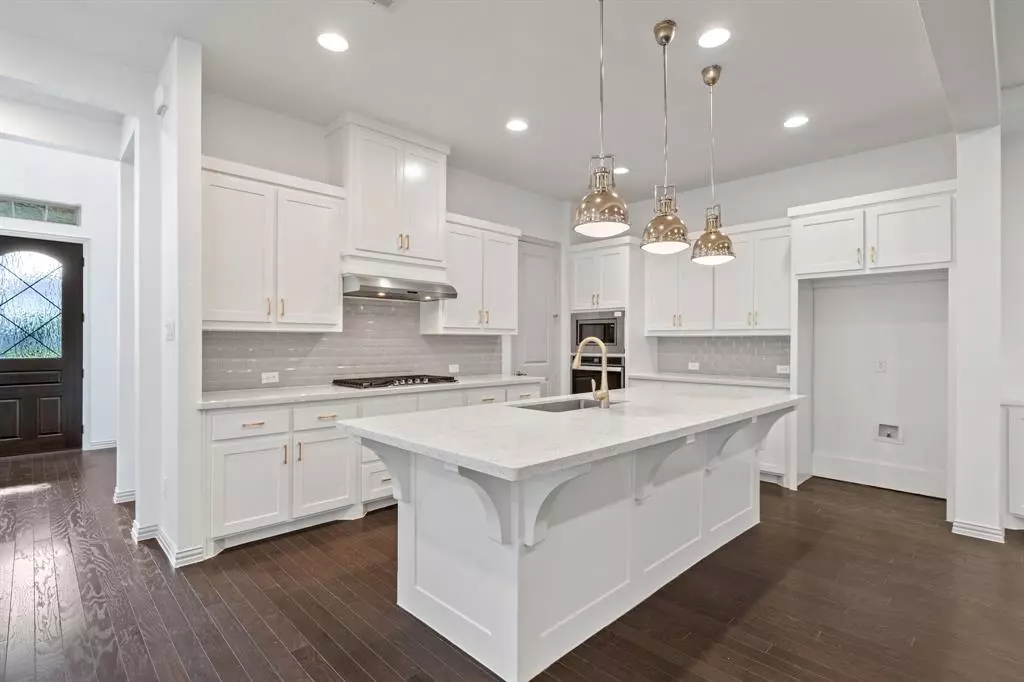GET MORE INFORMATION
$ 635,000
$ 635,000
4 Beds
3 Baths
2,886 SqFt
$ 635,000
$ 635,000
4 Beds
3 Baths
2,886 SqFt
Key Details
Sold Price $635,000
Property Type Single Family Home
Sub Type Single Family Residence
Listing Status Sold
Purchase Type For Sale
Square Footage 2,886 sqft
Price per Sqft $220
Subdivision Southern Hills At Craig Ranch Ph 1
MLS Listing ID 20680619
Sold Date 12/31/24
Style Traditional
Bedrooms 4
Full Baths 3
HOA Fees $36
HOA Y/N Mandatory
Year Built 2019
Lot Size 4,356 Sqft
Acres 0.1
Property Description
Location
State TX
County Collin
Direction Please use GPS.
Rooms
Dining Room 1
Interior
Interior Features Cable TV Available, Eat-in Kitchen, High Speed Internet Available, Kitchen Island, Pantry, Walk-In Closet(s)
Heating Central, Natural Gas, Zoned
Cooling Central Air
Flooring Tile, Wood
Fireplaces Number 1
Fireplaces Type Brick, Gas Logs, Gas Starter, Heatilator
Appliance Dishwasher, Disposal, Electric Oven, Gas Cooktop, Gas Water Heater, Microwave, Plumbed For Gas in Kitchen, Vented Exhaust Fan
Heat Source Central, Natural Gas, Zoned
Laundry Utility Room, Full Size W/D Area, Washer Hookup
Exterior
Exterior Feature Covered Patio/Porch, Rain Gutters
Garage Spaces 2.0
Utilities Available City Sewer, City Water, Concrete, Curbs, Sidewalk
Roof Type Composition
Total Parking Spaces 2
Garage Yes
Building
Lot Description Interior Lot, Sprinkler System
Story Two
Foundation Slab
Level or Stories Two
Structure Type Brick,Rock/Stone
Schools
Elementary Schools Isbell
Middle Schools Vandeventer
High Schools Liberty
School District Frisco Isd
Others
Ownership See agent
Acceptable Financing Cash, Conventional, FHA, VA Loan
Listing Terms Cash, Conventional, FHA, VA Loan
Financing Conventional

Bought with Liangcheng Pan • Keller Williams Frisco Stars
Find out why customers are choosing LPT Realty to meet their real estate needs

