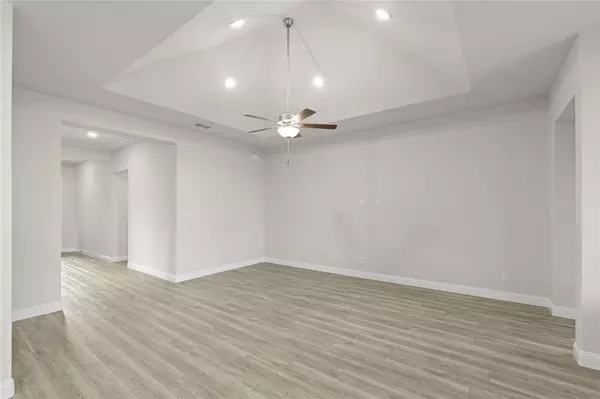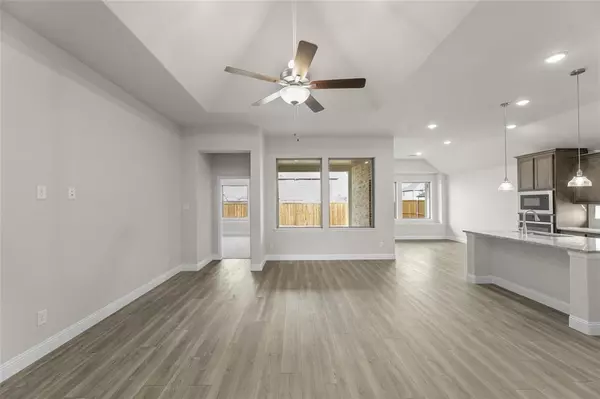3 Beds
2 Baths
1,949 SqFt
3 Beds
2 Baths
1,949 SqFt
Key Details
Property Type Single Family Home
Sub Type Single Family Residence
Listing Status Active
Purchase Type For Sale
Square Footage 1,949 sqft
Price per Sqft $246
Subdivision Meadow Run
MLS Listing ID 20659088
Style Traditional
Bedrooms 3
Full Baths 2
HOA Fees $1,000/ann
HOA Y/N Mandatory
Year Built 2024
Lot Size 6,011 Sqft
Acres 0.138
Property Description
Location
State TX
County Collin
Community Club House, Greenbelt, Park, Perimeter Fencing, Playground
Direction From Hwy 75 head East on Hwy 121. Turn Right on E. Melissa Rd. Cross over Milrany Rd. and the community will be about .5 on the right hand side.
Rooms
Dining Room 1
Interior
Interior Features Eat-in Kitchen, Granite Counters, High Speed Internet Available, Kitchen Island, Open Floorplan
Heating Central, Natural Gas
Cooling Central Air, Electric
Flooring Carpet, Ceramic Tile, Luxury Vinyl Plank
Fireplaces Number 1
Fireplaces Type Family Room, Gas, Heatilator
Appliance Dishwasher, Disposal, Electric Oven, Gas Cooktop, Gas Water Heater, Microwave, Vented Exhaust Fan
Heat Source Central, Natural Gas
Exterior
Exterior Feature Covered Patio/Porch, Private Yard
Garage Spaces 3.0
Carport Spaces 2
Fence Back Yard, Fenced, Gate, Wood
Community Features Club House, Greenbelt, Park, Perimeter Fencing, Playground
Utilities Available City Sewer, City Water, Community Mailbox, Individual Gas Meter, Individual Water Meter, Sidewalk
Roof Type Composition
Total Parking Spaces 2
Garage Yes
Building
Lot Description Few Trees, Interior Lot, Landscaped, Lrg. Backyard Grass, Subdivision
Story One
Foundation Slab
Level or Stories One
Structure Type Brick,Fiber Cement,Stone Veneer
Schools
Elementary Schools Sumeer
Middle Schools Melissa
High Schools Melissa
School District Melissa Isd
Others
Ownership Pacesetter Homes

Find out why customers are choosing LPT Realty to meet their real estate needs






