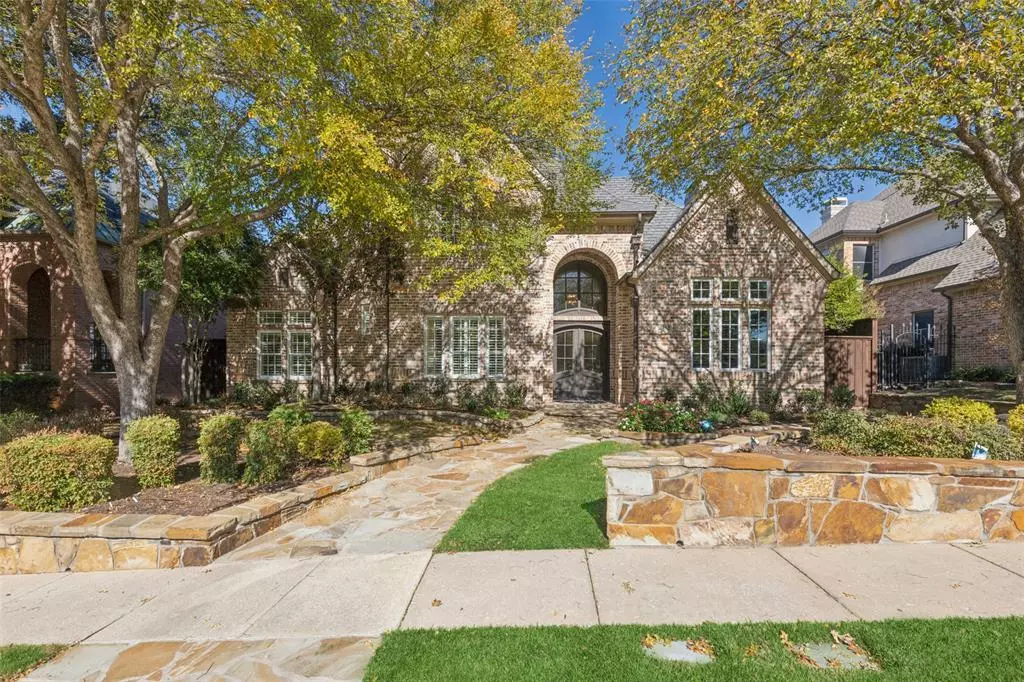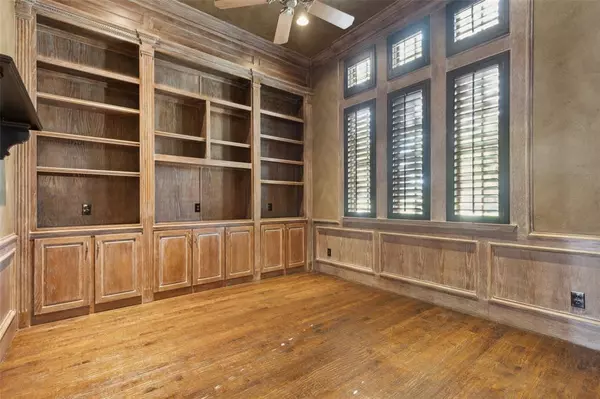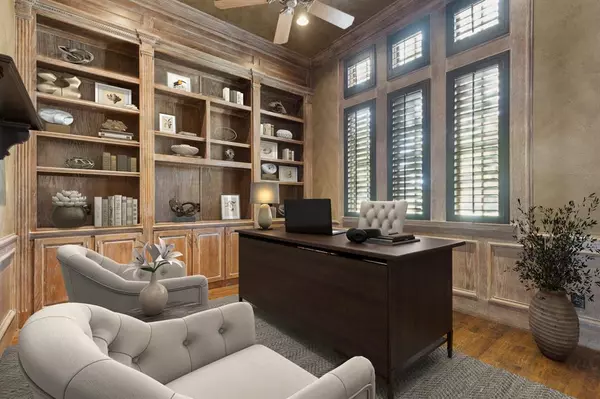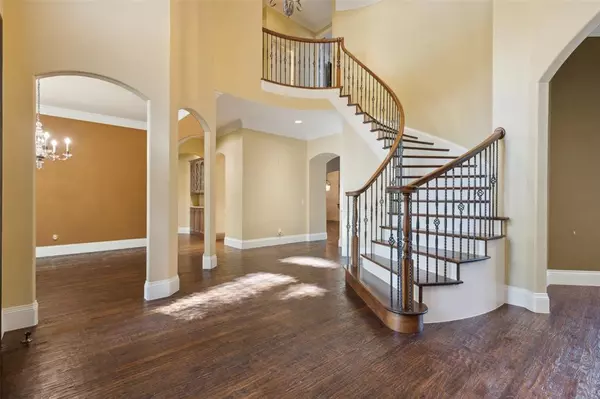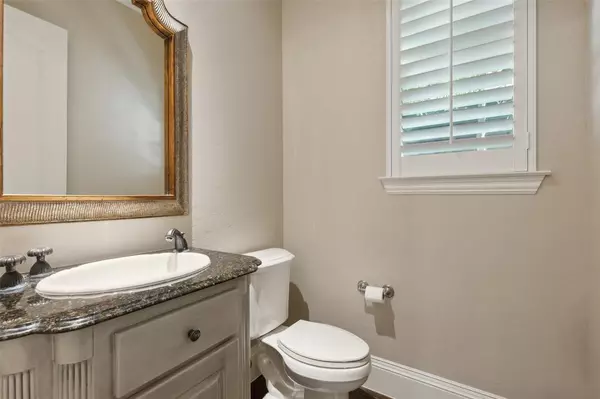5 Beds
6 Baths
4,734 SqFt
5 Beds
6 Baths
4,734 SqFt
Key Details
Property Type Single Family Home
Sub Type Single Family Residence
Listing Status Active
Purchase Type For Sale
Square Footage 4,734 sqft
Price per Sqft $316
Subdivision The Lakes On Legacy Drive Ph Ii
MLS Listing ID 20653222
Style Traditional,Tudor
Bedrooms 5
Full Baths 4
Half Baths 2
HOA Fees $2,500/ann
HOA Y/N Mandatory
Year Built 2000
Annual Tax Amount $12,245
Lot Size 9,931 Sqft
Acres 0.228
Property Description
Location
State TX
County Denton
Community Club House, Community Pool, Fishing, Fitness Center, Gated, Lake, Perimeter Fencing, Pool
Direction From Sam Rayburn Tollway, Head north on Legacy Dr toward Country Club Dr Turn left on Longvue Dr Turn right on Touraine Dr Turn right Destination will be on the Right.
Rooms
Dining Room 2
Interior
Interior Features Chandelier, Decorative Lighting, Eat-in Kitchen, Flat Screen Wiring, Granite Counters, High Speed Internet Available, Kitchen Island, Natural Woodwork, Open Floorplan, Other, Sound System Wiring, Walk-In Closet(s), Wired for Data
Heating Central, ENERGY STAR Qualified Equipment, ENERGY STAR/ACCA RSI Qualified Installation, Fireplace(s), Natural Gas
Cooling Ceiling Fan(s), Electric, ENERGY STAR Qualified Equipment, Multi Units, Zoned
Flooring Hardwood, Tile, Wood
Fireplaces Number 2
Fireplaces Type Family Room
Appliance Built-in Gas Range, Built-in Refrigerator, Commercial Grade Range, Commercial Grade Vent, Dishwasher, Disposal, Gas Cooktop, Gas Oven, Gas Range, Gas Water Heater, Ice Maker, Indoor Grill, Microwave, Convection Oven, Double Oven, Plumbed For Gas in Kitchen, Vented Exhaust Fan, Warming Drawer, Water Filter
Heat Source Central, ENERGY STAR Qualified Equipment, ENERGY STAR/ACCA RSI Qualified Installation, Fireplace(s), Natural Gas
Laundry Gas Dryer Hookup, Utility Room, Full Size W/D Area, Washer Hookup
Exterior
Exterior Feature Attached Grill, Rain Gutters, Outdoor Grill, Other
Garage Spaces 3.0
Fence Back Yard, Fenced, Privacy
Pool Fenced, Heated, In Ground, Private, Water Feature, Waterfall
Community Features Club House, Community Pool, Fishing, Fitness Center, Gated, Lake, Perimeter Fencing, Pool
Utilities Available Alley, City Sewer, City Water, Electricity Available, Electricity Connected, Individual Gas Meter, Individual Water Meter, Natural Gas Available, Private Road
Roof Type Composition,Shingle
Total Parking Spaces 3
Garage Yes
Private Pool 1
Building
Lot Description Few Trees, Interior Lot, Landscaped, Level, Sprinkler System, Subdivision
Story Two
Foundation Slab
Level or Stories Two
Structure Type Brick
Schools
Elementary Schools Hicks
Middle Schools Arbor Creek
High Schools Hebron
School District Lewisville Isd
Others
Restrictions No Known Restriction(s),None
Ownership Vacant
Acceptable Financing Cash, Conventional, FHA, VA Loan
Listing Terms Cash, Conventional, FHA, VA Loan

Find out why customers are choosing LPT Realty to meet their real estate needs

