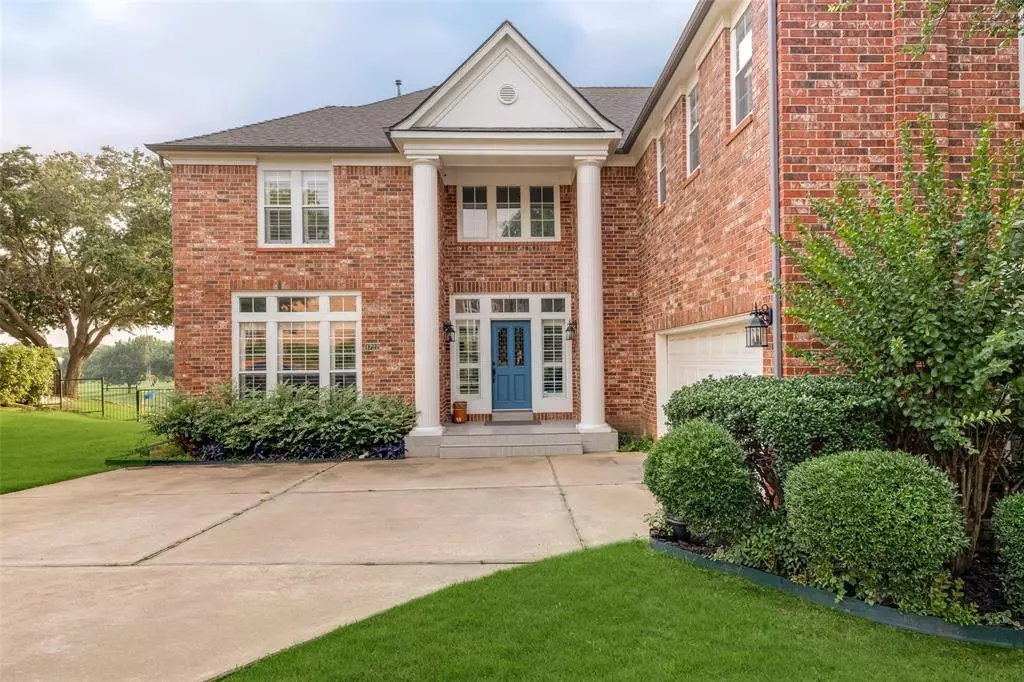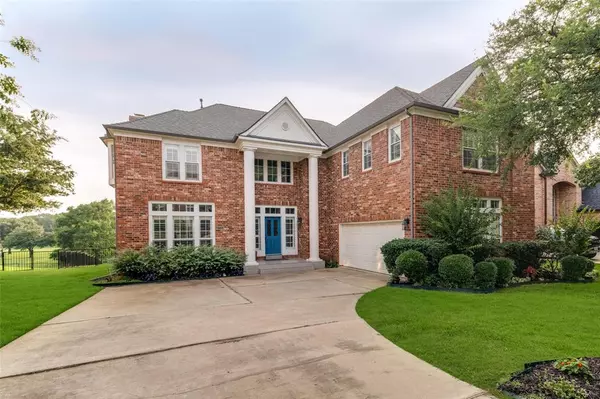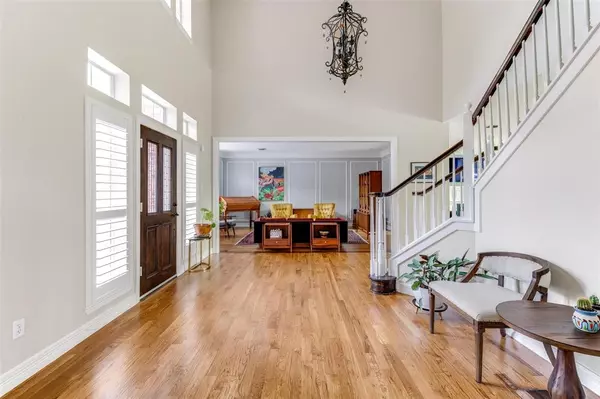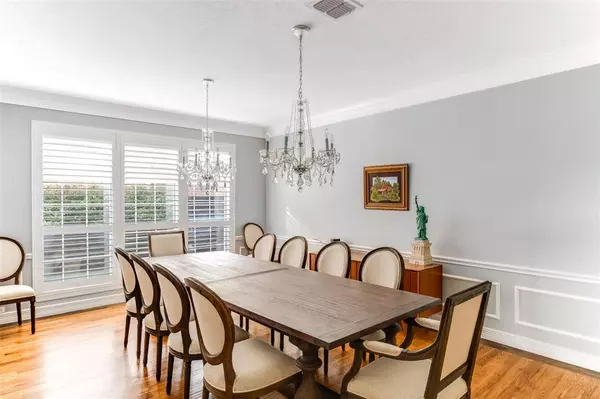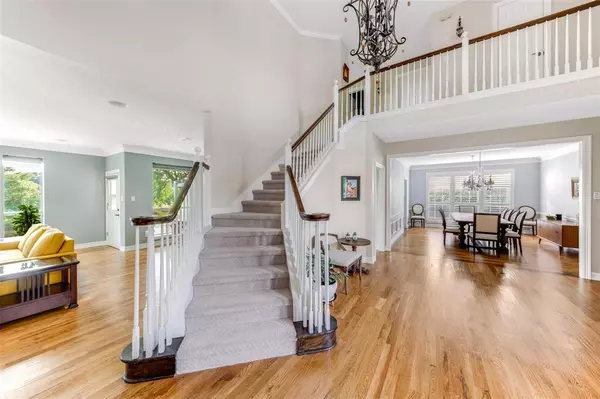
4 Beds
4 Baths
3,871 SqFt
4 Beds
4 Baths
3,871 SqFt
Key Details
Property Type Single Family Home
Sub Type Single Family Residence
Listing Status Active
Purchase Type For Sale
Square Footage 3,871 sqft
Price per Sqft $232
Subdivision Hackberry Creek Estates
MLS Listing ID 20644073
Style Traditional
Bedrooms 4
Full Baths 3
Half Baths 1
HOA Fees $3,500/ann
HOA Y/N Mandatory
Year Built 1993
Lot Size 10,018 Sqft
Acres 0.23
Lot Dimensions 63x122
Property Description
Location
State TX
County Dallas
Community Club House, Community Pool, Curbs, Gated, Golf, Guarded Entrance, Jogging Path/Bike Path, Park, Perimeter Fencing, Playground, Restaurant, Sidewalks, Tennis Court(S)
Direction Use GPS
Rooms
Dining Room 2
Interior
Interior Features Built-in Features, Cable TV Available, Cathedral Ceiling(s), Chandelier, Decorative Lighting, Double Vanity, Eat-in Kitchen, Flat Screen Wiring, Granite Counters, High Speed Internet Available, Kitchen Island, Natural Woodwork, Open Floorplan, Pantry, Sound System Wiring, Vaulted Ceiling(s), Walk-In Closet(s)
Heating Central, Fireplace(s), Natural Gas
Cooling Ceiling Fan(s), Central Air, Electric, Multi Units, Zoned
Flooring Carpet, Ceramic Tile, Hardwood, Laminate, Marble, Tile
Fireplaces Number 2
Fireplaces Type Gas, Living Room, Master Bedroom, See Through Fireplace, Stone
Appliance Built-in Gas Range, Dishwasher, Disposal, Electric Oven, Gas Range, Gas Water Heater, Microwave, Double Oven, Plumbed For Gas in Kitchen, Refrigerator, Tankless Water Heater, Vented Exhaust Fan
Heat Source Central, Fireplace(s), Natural Gas
Laundry Electric Dryer Hookup, Utility Room, Washer Hookup
Exterior
Exterior Feature Balcony, Covered Deck, Garden(s), Rain Gutters, Lighting, Private Yard
Garage Spaces 2.0
Fence Back Yard, Metal
Community Features Club House, Community Pool, Curbs, Gated, Golf, Guarded Entrance, Jogging Path/Bike Path, Park, Perimeter Fencing, Playground, Restaurant, Sidewalks, Tennis Court(s)
Utilities Available All Weather Road, Cable Available, City Sewer, City Water, Concrete, Curbs, Electricity Connected, Individual Gas Meter, Individual Water Meter, Natural Gas Available, Phone Available, Sidewalk, Underground Utilities
Waterfront Description Creek
Roof Type Shingle
Total Parking Spaces 2
Garage Yes
Building
Lot Description Greenbelt, Interior Lot, Landscaped, Lrg. Backyard Grass, Many Trees, On Golf Course
Story Two
Foundation Pillar/Post/Pier
Level or Stories Two
Structure Type Brick,Siding
Schools
Elementary Schools Lascolinas
Middle Schools Bush
High Schools Ranchview
School District Carrollton-Farmers Branch Isd
Others
Restrictions No Divide,No Livestock,No Mobile Home
Ownership See Agent
Acceptable Financing Cash, FHA, VA Loan
Listing Terms Cash, FHA, VA Loan


Find out why customers are choosing LPT Realty to meet their real estate needs

