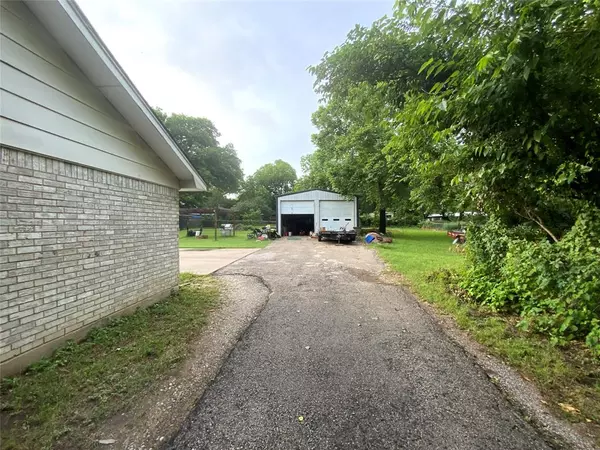4 Beds
3 Baths
2,210 SqFt
4 Beds
3 Baths
2,210 SqFt
Key Details
Property Type Single Family Home
Sub Type Single Family Residence
Listing Status Active
Purchase Type For Sale
Square Footage 2,210 sqft
Price per Sqft $108
Subdivision Original Alvord
MLS Listing ID 20632051
Bedrooms 4
Full Baths 2
Half Baths 1
HOA Y/N None
Year Built 1981
Annual Tax Amount $4,693
Lot Size 0.410 Acres
Acres 0.41
Property Description
Need 4 bedrooms look no further. Home features circular driveway and oversized garage in back of home. This home has a formal dining room for entertaining and an eat in kitchen. Living room has built in cabinets and a gas log fireplace with a blower. Home is handicapped accessible with large doorways and no steps. Large primary bathroom has two separate sinks and his and her closets with separate walk-in shower, and a tub. Second bath has a large claw foot tub. Laundry connections are in fourth bedroom or in hallway whichever you choose. Plenty of storage and closet space. Has two gas water heaters. Has a 24 x 42 shop with two roll up doors and a side door. Shop has electric and plumbing and is insulated, with an upstairs loft. Large yard with trees and plenty of room for all your toys. Come see this one today will not last long.
Location
State TX
County Wise
Direction Take Hwy 287 towards Wichita Falls. Go past Decatur and exit on FM1655 at Alvord. Turn right at stop sign and Allsup's onto State Street, home is on the left.
Rooms
Dining Room 2
Interior
Interior Features Cable TV Available, Eat-in Kitchen, High Speed Internet Available, Pantry, Walk-In Closet(s)
Heating Central, Fireplace(s), Natural Gas
Cooling Ceiling Fan(s), Central Air, Electric
Fireplaces Number 1
Fireplaces Type Blower Fan, Gas, Living Room
Appliance Dishwasher, Gas Water Heater, Microwave, Convection Oven, Refrigerator
Heat Source Central, Fireplace(s), Natural Gas
Laundry Electric Dryer Hookup, Washer Hookup
Exterior
Exterior Feature Covered Patio/Porch, Storm Cellar
Garage Spaces 2.0
Utilities Available All Weather Road, Cable Available, City Sewer, City Water, Electricity Connected, Individual Gas Meter, Individual Water Meter, Natural Gas Available
Roof Type Composition
Total Parking Spaces 2
Garage Yes
Building
Story One
Foundation Slab
Level or Stories One
Structure Type Brick
Schools
Elementary Schools Alvord
Middle Schools Alvord
High Schools Alvord
School District Alvord Isd
Others
Restrictions Deed
Ownership Hurley
Acceptable Financing Cash, Conventional, FHA, Lease Back, VA Loan
Listing Terms Cash, Conventional, FHA, Lease Back, VA Loan
Special Listing Condition Deed Restrictions

Find out why customers are choosing LPT Realty to meet their real estate needs






