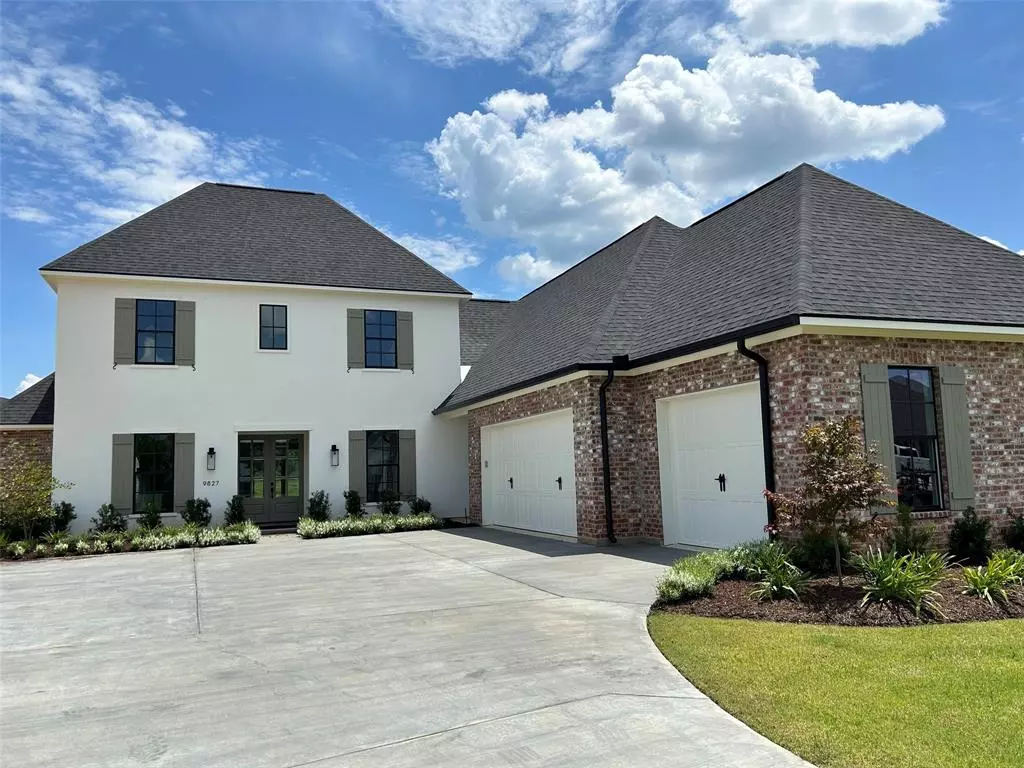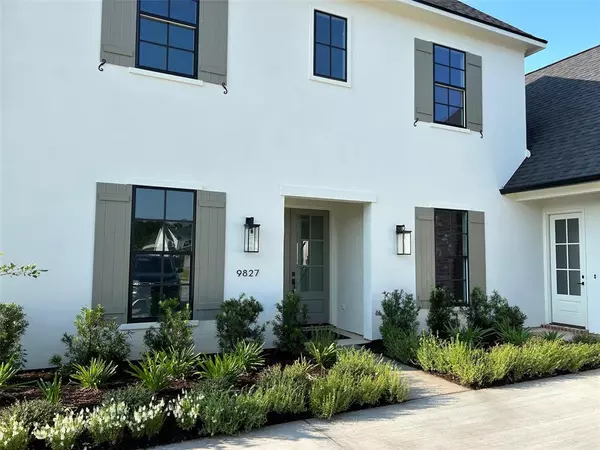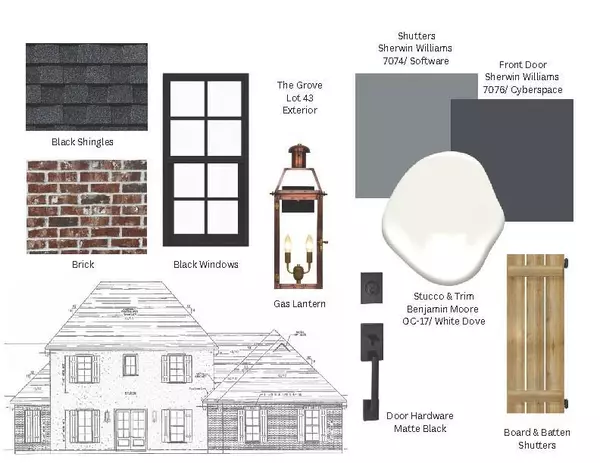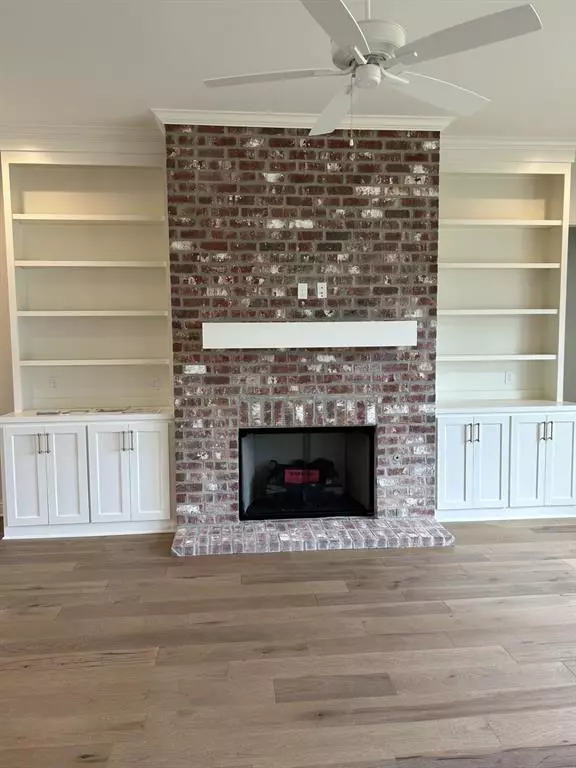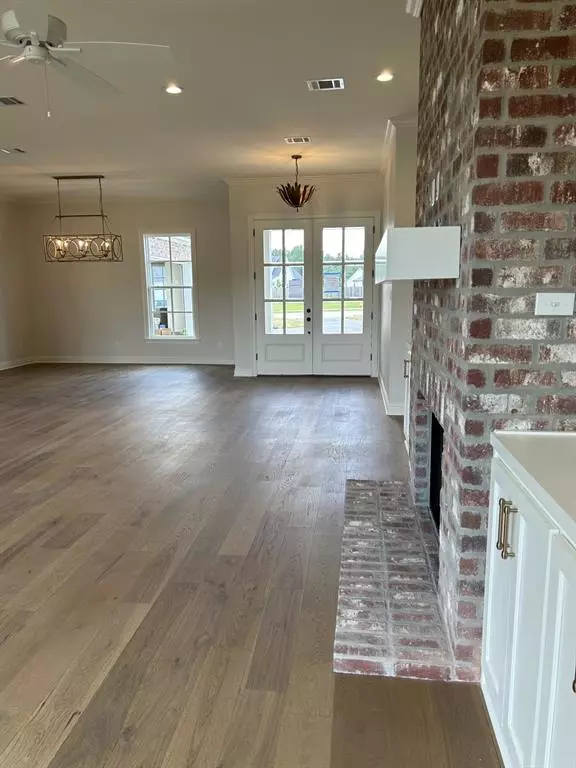4 Beds
3 Baths
3,562 SqFt
4 Beds
3 Baths
3,562 SqFt
OPEN HOUSE
Sun Feb 09, 2:00pm - 4:00pm
Key Details
Property Type Single Family Home
Sub Type Single Family Residence
Listing Status Active
Purchase Type For Sale
Square Footage 3,562 sqft
Price per Sqft $234
Subdivision The Grove At Garrett Farm
MLS Listing ID 20479433
Bedrooms 4
Full Baths 3
HOA Fees $800/ann
HOA Y/N Mandatory
Year Built 2023
Lot Size 0.296 Acres
Acres 0.296
Property Description
This stunning home blends traditional appeal with open-concept living, offering both elegance and functionality. From the welcoming front porch, step into a gracious foyer that flows seamlessly into the dining room and expansive great room. The dining area is open yet provides wall space for that special piece, while the large family room features a fireplace, built-ins, and a wall of windows that fill the space with natural light.
The spacious kitchen is a chef's dream, complete with a cozy den, walk-in pantry, serving area, and a massive island—perfect for entertaining. Step outside to the enormous covered patio, thoughtfully designed with a grilling station for effortless outdoor dining.
The main suite, located off the great room, is a true retreat with dual vanities separated by a linen tower, a free-standing soaking tub, walk-in shower, private water closet, and TWO walk-in closets.
On the opposite side of the home, a private bedroom and full bath provide a perfect guest or in-law suite. Upstairs, you'll find two additional bedrooms, a playroom, and a spacious bathroom with separate vanities and a separate tub, shower, and toilet area.
This home is located in a fantastic gated neighborhood featuring a stocked pond and a beautiful park. Additional highlights include a three-car garage with an EV plug, ensuring convenience for modern living.
Don't miss your chance to call this incredible home yours!
Location
State LA
County Caddo
Direction gps
Rooms
Dining Room 1
Interior
Interior Features Double Vanity, Kitchen Island
Fireplaces Number 1
Fireplaces Type Family Room
Appliance Gas Cooktop, Microwave
Exterior
Garage Spaces 3.0
Utilities Available City Sewer, City Water
Total Parking Spaces 3
Garage Yes
Building
Story One and One Half
Level or Stories One and One Half
Structure Type Brick,Stone Veneer
Schools
Elementary Schools Caddo Isd Schools
Middle Schools Caddo Isd Schools
High Schools Caddo Isd Schools
School District Caddo Psb
Others
Restrictions Deed,Development
Ownership Builder
Virtual Tour https://my.matterport.com/show/?m=REKhtSo95CF&mls=1

Find out why customers are choosing LPT Realty to meet their real estate needs

