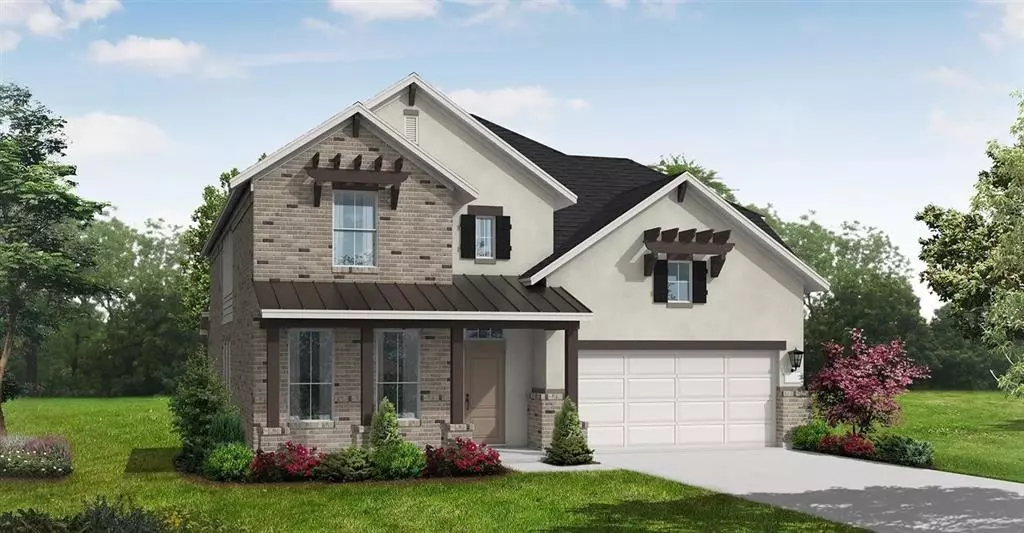$717,438
For more information regarding the value of a property, please contact us for a free consultation.
4 Beds
4 Baths
3,325 SqFt
SOLD DATE : 12/18/2024
Key Details
Property Type Single Family Home
Sub Type Single Family Residence
Listing Status Sold
Purchase Type For Sale
Square Footage 3,325 sqft
Price per Sqft $215
Subdivision The Ridge
MLS Listing ID 20638711
Sold Date 12/18/24
Style Traditional
Bedrooms 4
Full Baths 4
HOA Fees $116/mo
HOA Y/N Mandatory
Year Built 2023
Lot Size 0.259 Acres
Acres 0.259
Lot Dimensions 8971
Property Description
MLS# 20638711 - Built by Coventry Homes - CONST. COMPLETED Dec 22, 2024 ~ Discover your dream home! This impressive two-story house is now on the market. It features two bedrooms and baths on each floor, creating a perfect blend of space and privacy. The open ceilings in the foyer and great room creates a welcoming atmosphere, while the game room is a showstopper with its modern design and spacious layout. With a large media room and plenty of natural light, this home is perfect for entertaining or simply relaxing in comfort. Don't miss out on the chance to make this place your own!!
Location
State TX
County Denton
Community Club House, Community Pool, Fitness Center, Greenbelt, Park, Playground, Sidewalks
Direction Exit off of 35W for Robson Ranch Road, make a left onto Briarwood Rd and a right on Orchard Pass. Office will be on the left at 1117 Orchard Pass.
Rooms
Dining Room 0
Interior
Interior Features Cable TV Available, Flat Screen Wiring, High Speed Internet Available, Kitchen Island, Open Floorplan, Smart Home System, Sound System Wiring, Vaulted Ceiling(s), Walk-In Closet(s), Wired for Data
Heating Central, ENERGY STAR Qualified Equipment, ENERGY STAR/ACCA RSI Qualified Installation, Natural Gas, Zoned
Cooling Ceiling Fan(s), Central Air, Electric, ENERGY STAR Qualified Equipment
Flooring Carpet, Ceramic Tile, Luxury Vinyl Plank, Tile
Fireplaces Type Family Room
Appliance Dishwasher, Disposal, Electric Oven, Gas Cooktop, Microwave, Plumbed For Gas in Kitchen, Tankless Water Heater
Heat Source Central, ENERGY STAR Qualified Equipment, ENERGY STAR/ACCA RSI Qualified Installation, Natural Gas, Zoned
Laundry Electric Dryer Hookup, Utility Room, Full Size W/D Area, Washer Hookup
Exterior
Exterior Feature Covered Patio/Porch, Rain Gutters
Garage Spaces 2.0
Fence Wood
Community Features Club House, Community Pool, Fitness Center, Greenbelt, Park, Playground, Sidewalks
Utilities Available City Sewer, City Water, Curbs
Roof Type Composition
Total Parking Spaces 2
Garage Yes
Building
Lot Description Landscaped, Sprinkler System, Subdivision
Story Two
Foundation Slab
Level or Stories Two
Structure Type Brick
Schools
Elementary Schools Argyle South
Middle Schools Argyle
High Schools Argyle
School District Argyle Isd
Others
Ownership Coventry Homes
Financing Conventional
Read Less Info
Want to know what your home might be worth? Contact us for a FREE valuation!

Our team is ready to help you sell your home for the highest possible price ASAP

©2025 North Texas Real Estate Information Systems.
Bought with Ram Konara • StarPro Realty Inc.
Find out why customers are choosing LPT Realty to meet their real estate needs

